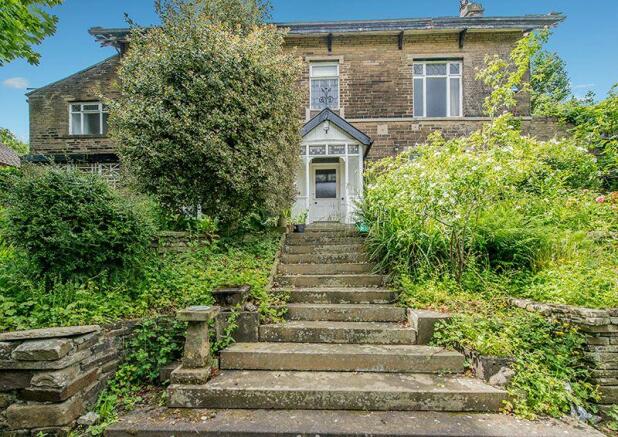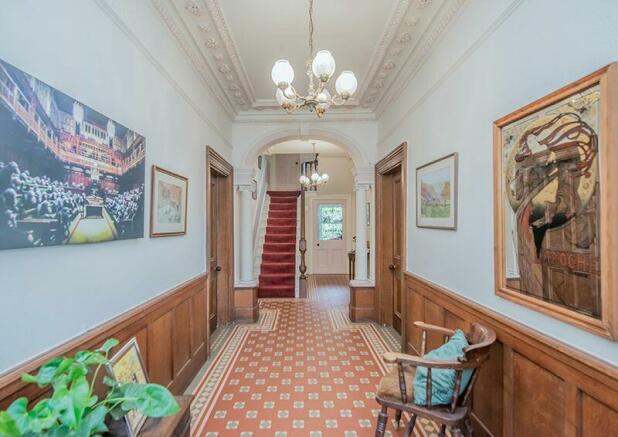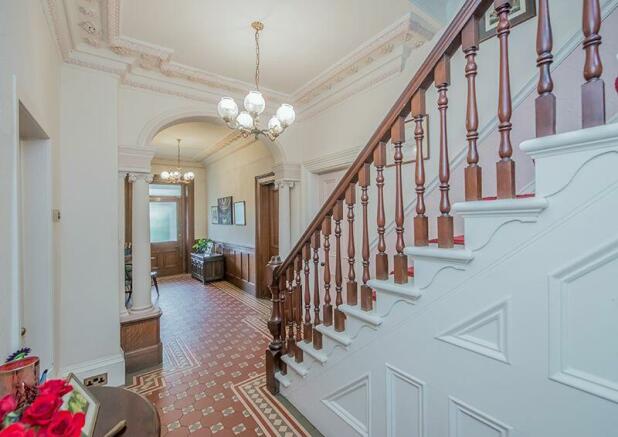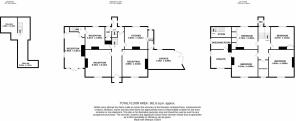Highfield Road, Idle,

- PROPERTY TYPE
Semi-Detached
- BEDROOMS
4
- BATHROOMS
2
- SIZE
Ask agent
- TENUREDescribes how you own a property. There are different types of tenure - freehold, leasehold, and commonhold.Read more about tenure in our glossary page.
Freehold
Key features
- LARGE STONE PERIOD - VICTORIAN KNOWN AS "HIGHFIELD HOUSE "
- IMPOSING PROPERTY TUCKED AWAY UP A COBBLED PRIVATE ACCESS ROAD
- 4 RECEPTIONS & 4 BEDROOMS & 2 BATHROOMS
- MODERN FITTED FAMILY BATHROOM AND CLOAKS
- GCH WITH MAINLY SASH WOOD SINGLE GLAZED WINDOWS
- IMPRESSIVE AMOUNTS OF ORIGINAL FEATURES PERTAINING TO PLASTER CORNICES AND PATTERNED CEILINGS ALONG WITH ART DECO FEATURE FRENCH DOORS
- BESPOKE FITTED KITCHEM TO INCLUDE THE AGA RANGE
- IMPRESSIVE DRY WINE CELLAR WITH FITTED RACKS
- LARGE FRONT GARDEN WHICH WOULD ACCOMMODATE A NEW BUILD PROPERTY WITHOUT IMPACTING THE VIEW THE PROPERTY PRESENTLY HAS
- REAR GARDEN ALONG WITH A STONE DRIVE AND GARAGE
Description
A UNIQUE OPPORTUNITY TO ACQUIRE ONE OF IDLE'S FINEST HISTORIC HOUSES, WITH FULL PLANNING PERMISSION TO CONSTRUCT AN ADDITIONAL FOUR BEDROOM DETACHED DWELLING IN THE FRONT GARDEN. (SEE THE PLAN ILLUSTRATION).
PERIOD VICTORIAN STONE PART ATTACHED KNOWN AS "HIGHFIELD HOUSE" * TUCKED AWAY UP THIS PRIVATE COBBLED APPROACH * THE PROPERTY OFFERS LARGE ACCOMMODATION THROUGHOUT WITH LOTS OF CHARACTER FEATURES PERTAINING TO THE ERA * THERE IS A GRAND ENTRANCE HALLWAY * 4 RECEPTION ROOMS * BESPOKE FITTED KITCHEN WITH AN AGA RANGE * MODERN CLOAKS WC * IMPRESSIVE WINE CELLAR WITH FITTED RACKS * THE FIRST FLOOR HAS 4 DOUBLE BEDROOMS THE MASTER HAVING AN EN-SUITE BATHROOM FACILITY * MODERN FITTED FAMILY BATHROOM * ADDITIONAL STORAGE ROOM * THE PROPERTY DISPLAYS AND IS COMPLIMENTED BY LOTS OF ORIGINAL PLASTER WORK PERTAINING TO THE CEILINGS WITH ORNATE PATTERNED CEILING & CORNICES * HIGH SKIRTING BOARDS WITH HIGH CEILINGS * FEATURE WOOD SASH WINDOWS ALONG WITH ART DECO STYLED FRENCH DOORS OUT ONTO A PATIO AREA OVER LOOKING THE FRONT GARDEN * LARGE FRONT GARDEN WITH FULL PLANNING CONSENT FOR AN ADDITIONAL PROPERTY * REAR GARDEN AND DRIVE WITH A GARAGE * NEEDS SOME TLC BUT OFFERS TO THE RIGHT FAMILY GREAT POTENTIAL *
We are delighted to present to the market this beautiful and large, part attached Victorian residence known as "Highfield House." This prominently imposing property, tucked away up a private cobbled access road on Highfield Road, Idle offers an asking price of £695,000. This captivating home boasts four reception rooms, four bedrooms, and an intricately modern fitted bathroom and cloakroom.
The bespoke fitted kitchen is sure to capture the heart of the culinary enthusiast, boasting an AGA range, providing the perfect setting for family meals and entertaining guests. A notable addition to the wealth of features this property holds is an impressive dry wine cellar, complete with fitted racks, affording a considerable amount of storage space.
Highfield House is set within substantial grounds, with a large front garden that is so spacious, it could accommodate a new build property (for which there is planning consent) without obtruding on the existing property's view. To the rear, the property benefits from an additional garden, a stone driveway and a garage. The outdoor spaces offer the potential for landscaping, outdoor family activities, or for the green-fingered, the opportunity to craft a splendid fragrant oasis of their own.
In conclusion, if period charm coupled with space, character, and authenticity is what you're after, then this substantial Victorian part attached property might very well be your ideal dream home. This property is a must-view to truly appreciate the level of detail that has been preserved. Its unique appeal and characterful ambience offer a rare opportunity to own a piece of architectural history. So, don't miss out on this luxurious property; Highfield House is waiting for its next deserving homeowner. (Floor Plan to follow).
Entrance: Front timber feature glazed porch with an internal door leads into the impressive hallway, oakwood panelling, featuring Edwardian styled gemetric floor, high ceiling with original plaster work and cornices, radiator, column features.
Reception Room 1: Plaster feature ceiling and original cornice, oak fireplace with a copper back and gas fire along with a tiled hearth and copper fender, feature twin fitted part display dressers, feature coloured leaded light window, picture rail, radiator, high skirting boards.
Reception Room 2: Feature picture window with coloured leaded, twin Norman style archway display cupboards, fireplace surround with a tiled hearth for an electric display fire, ornate cornice and feature plaster ceiling, radiator, parquet surround flooring.
Kitchen: An impressive range of bespoke solid wood wall & base units with work tops. 1.5 sink with a brass mixer tap, sash single glazed leaded windows, inset ceiling lights, terracotta tiled floor, Aga Range set in an inglenook styled fireplace with an oak lintel and lighting, space for a large dining table and chairs, integrated dishwasher and fridge freezer, space for a microwave, feature pulley drying creel, internal door leads into a inner corrider, access into the garage with a floor mounted Ideal Mexico 11 boiler, timber front doors, light & power.
Reception Room 3: Built in cupboard, radiator, ornate plaster work plus a cornice and picture rail, leaded sash window to rear with oak panelling below, bespoke book case with filing drawers.
Reception Room 4: Coloured leaded feature windows, Art Deco styled French doors lead out to the balcony patio area, lots of natural light, picture rail, oak fireplace surround with a tiled hearth and gas fire, cupboard storage.
Inner Door: Stairs to a useful white washed storage area.
Rear Porch Access: Terracotta tiled floor, feature coloured leaded sash window.
Cloaks wc: Recently updated with a period Edwardian sink and high closet wc, part frosted sash window, painted part cladded walls, school type radiator with a chrome towel rail, useful storage cupboard.
Access by a door to the Keeping Cellar: Leads down to a white washed wine cellar with fitted racks, alcoves, stone flooring, and another cellar wih the original stone table.
First Floor:
Staircase: Feature balustrade staircase with spindles, feature coloured window, offering a spacious landing, radiator, ornate plaster cornice.
Cloaks wc: Frosted sash window, wc in white.
Bedroom 1: Feature window, high skirting boards, radiator, picture rail and cornice.
Dressing Room and En-Suite: In the dressing room we have built in fitted wardrobes, radiator, window. The en-suite is fitted with a bath and shower screen with an electric shower over the bath, wash basin set on a vanity unit, wc, radiator, frosted part leaded window.
Guest Bedroom 2: Full wall length deep fitted wardrobes, marble fireplace surround, sash window with painted wood panelling below, picture rail, cornice, access into the roof space,
Bedroom 3: Sash windows, picture rail, cornice, built in wardrobes and cupboards with the expansion tank, two radiators, one of which is conneced to the Aga.
Bedroom 4: Feature leaded windows with long distance views over the large front garden, radiator, cornice and picture rail.
Family Bathroom: Recently all upgraded comprising a feature leaded window, Neptune marble feature unit with a sink and chrome taps, wood effect tiled floor, shower cubicle with a chrome thermostatically controlled shower unit, linen cupboard, school type radiator with a chrome towel rail.
Externally: To the front are stone pillars and a gate, large front garden with long established borders, trees, lawned garden, flagged patio with well stocked borders and part blue slated, stone balcony patio from the Art Deco French doors, steps down to the garden. To the rear is a Yorskhire stone flagged yard, steps up to a tiered garden. stone shed, out side water tap, drive for several cars leads to the car port and garage, side gate to the garden.
Services: Mains electricity, water, drainage and gas are installed. Domestic heating is from a gas fired boiler.
Internet & Mobile Coverage: Information obtained from the Ofcam website and displayed on the website portals is available to view.
- COUNCIL TAXA payment made to your local authority in order to pay for local services like schools, libraries, and refuse collection. The amount you pay depends on the value of the property.Read more about council Tax in our glossary page.
- Band: F
- PARKINGDetails of how and where vehicles can be parked, and any associated costs.Read more about parking in our glossary page.
- Garage,Driveway
- GARDENA property has access to an outdoor space, which could be private or shared.
- Back garden,Front garden
- ACCESSIBILITYHow a property has been adapted to meet the needs of vulnerable or disabled individuals.Read more about accessibility in our glossary page.
- Level access
Highfield Road, Idle,
NEAREST STATIONS
Distances are straight line measurements from the centre of the postcode- Apperley Bridge Station1.3 miles
- Baildon Station1.4 miles
- Shipley Station1.6 miles
About the agent
Welcome to Martin S Lonsdale Estate Agents, Thackley. We are a family owned independent estate agency practice, having been established since 1997 in the North Bradford district.
Our office is located in the village of Thackley. It is considered to be an upmarket area of Bradford, which is conveniently placed with transport links for Leeds.
Our specialist market is residential sales for the whole of North East Bradford and parts of Leeds.
We also have links with a leading mo
Notes
Staying secure when looking for property
Ensure you're up to date with our latest advice on how to avoid fraud or scams when looking for property online.
Visit our security centre to find out moreDisclaimer - Property reference 0015330. The information displayed about this property comprises a property advertisement. Rightmove.co.uk makes no warranty as to the accuracy or completeness of the advertisement or any linked or associated information, and Rightmove has no control over the content. This property advertisement does not constitute property particulars. The information is provided and maintained by Martin S Lonsdale, Bradford. Please contact the selling agent or developer directly to obtain any information which may be available under the terms of The Energy Performance of Buildings (Certificates and Inspections) (England and Wales) Regulations 2007 or the Home Report if in relation to a residential property in Scotland.
*This is the average speed from the provider with the fastest broadband package available at this postcode. The average speed displayed is based on the download speeds of at least 50% of customers at peak time (8pm to 10pm). Fibre/cable services at the postcode are subject to availability and may differ between properties within a postcode. Speeds can be affected by a range of technical and environmental factors. The speed at the property may be lower than that listed above. You can check the estimated speed and confirm availability to a property prior to purchasing on the broadband provider's website. Providers may increase charges. The information is provided and maintained by Decision Technologies Limited. **This is indicative only and based on a 2-person household with multiple devices and simultaneous usage. Broadband performance is affected by multiple factors including number of occupants and devices, simultaneous usage, router range etc. For more information speak to your broadband provider.
Map data ©OpenStreetMap contributors.




