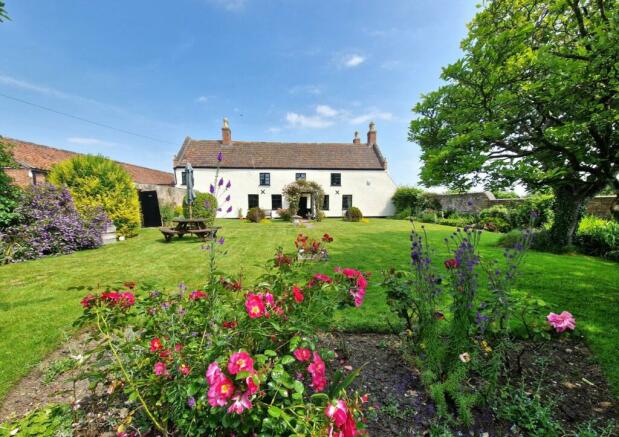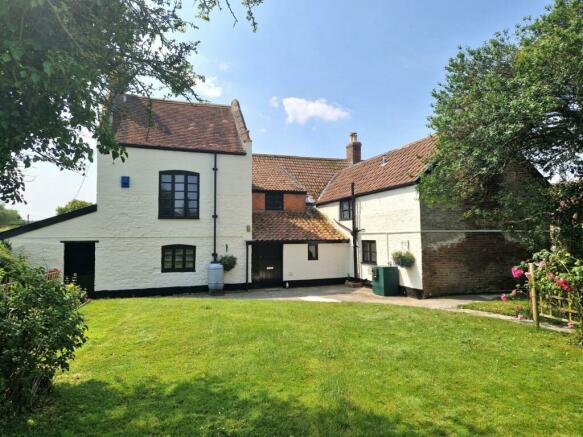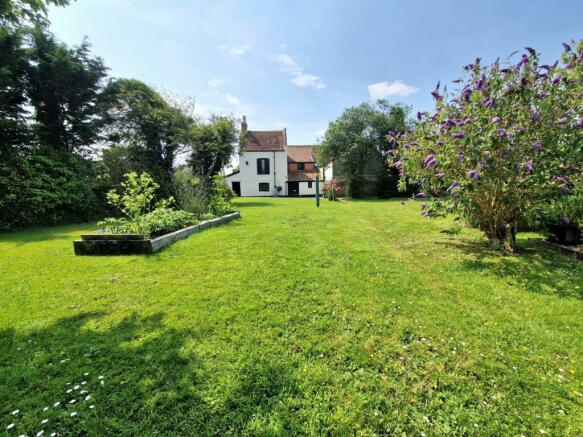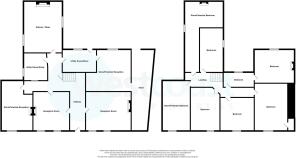
Church Road, West Huntspill, Highbridge, Somerset, TA9

- PROPERTY TYPE
Detached
- BEDROOMS
5
- BATHROOMS
1
- SIZE
Ask agent
- TENUREDescribes how you own a property. There are different types of tenure - freehold, leasehold, and commonhold.Read more about tenure in our glossary page.
Freehold
Key features
- Grade Two Listed Farmhouse
- Idyllic Village Setting
- Two Reception Rooms
- Kitchen/Diner & Utility Rooms
- Five Bedrooms & Bathroom
- Four Storage Rooms With Potential
- Enclosed Gardens With Privacy
- Driveway With Parking
Description
Nestled within the serene beauty of the village of West Huntspill, this stunning Grade Two listed farmhouse is full of fabulous features and offers a wonderful blend of character, historical charm, period architecture and modern comfort. The property also has plenty of potential to create further living space if required.
The property is being offered to the open market for the first time in approximately 100 years, and the spacious interior offers a deceptively spacious and inviting living space for the whole family.
To the ground floor you will find two reception rooms, a utility/study, two store rooms (both with potential to create further reception rooms), a utility room and a kitchen/diner.
To the first floor, there are five bedrooms, two store rooms (both with potential to create further bedrooms if required) and a family bathroom.
Outside, there are wonderful walled gardens to the front and rear and ample off street parking.
Viewing is highly recommended to fully appreciate this wonderful property.
All Sizes Are Approximate The Accommodation Comprises:
Hardwood entrance door opens to
Entrance Hall
Radiator. Stairs rising to first floor accommodation. Telephone point. Understairs storage cupboard. Parquet flooring.
Reception Room
4.62m x 4.17m (15' 2" x 13' 8")
Two Double glazed windows to front aspect with window seats. Recessed solid fuel burner. Exposed beam to ceiling.
Reception Room
5.97m x 4.9m (19' 7" x 16' 1")
Two double glazed windows to front aspect with window seats. Recessed fireplace with stone surround and adjacent display alcove. Exposed beam to ceiling. Panelled walls.
Utility/Store
3.4m x 2.5m (11' 2" x 8' 2")
Double glazed window to side aspect. Fitted with base units with work surface over. Exposed beam to ceiling. Window to hall.
Utility/Boot Room
4.3m x 2.64m (14' 1" x 8' 8")
Window to rear aspect. Stable door to rear aspect providing access to rear garden. Belfast style sink. Plumbing for washing machine. Flagstone flooring. Exposed beam to ceiling. Door providing access to
Store/Potential Reception Room
4.57m x 4.52m (15' 0" x 14' 10")
Window to rear aspect. Flagstone flooring. Agents Note: this room could be converted to provide another reception room if required.
Kitchen/Dining Room
5.61m x 4.1m (18' 5" x 13' 5")
Double glazed window to both side aspects. Radiator. Fitted with a range of wall and base units work surfaces over. One and a half bowl single drainer sink unit with mixer tap. Space for cooker. Plumbing for dishwasher. Tiling to splash back areas. Exposed beams to ceiling. Recessed inglenook fireplace area with twin bread ovens.
Store/Potential Reception Room
5.56m x 2.74m (18' 3" x 9' 0")
Double glazed window to front aspect. Cast iron fireplace.
Landing
5.05m x 2.24m (16' 7" x 7' 4")
Access to all remaining rooms. Velux window. Access to loft space.
Bedroom
5.08m x 3.76m (16' 8" x 12' 4")
Double glazed window to front aspect. Radiator. Door providing access to airing cupboard with slatted shelving. Exposed beams to ceiling.
Bedroom
3.7m x 3.68m (12' 2" x 12' 1")
Double glazed window to front aspect. Electric panel heater.
Bedroom
4.7m x 3.2m (15' 5" x 10' 6")
Double glazed window to front aspect. Radiator. Exposed Beam to ceiling.
Bedroom/Nursery
3.38m x 2.44m (11' 1" x 8' 0")
Window to rear aspect. Radiator. Door from this room provides access to
Bedroom
4.62m x 4.5m (15' 2" x 14' 9")
Double glazed window to rear aspect overlooking rear garden and providing some far reaching views. Radiator. Cast iron fireplace with wooden mantle surround.
Potential bedroom (in need of some remedial works )
5.8m x 2.82m (19' 0" x 9' 3")
Double glazed window to the front aspect. Exposed Beams.
Potential Bedroom
7.92m x 2.03m (26' 0" x 6' 8")
Double glazed window to side aspect. Exposed Beams. Recess to the far end of the room houses the hot water tank.
Bathroom
5.3m x 2.13m (17' 5" x 7' 0")
Double glazed window to side aspect. Radiator. White suite comprising panelled bath with mains fed shower unit over (shower fitted with electric pump). Close coupled WC and pedestal wash hand basin. Extractor fan. Wall mounted electric heater.
Outside
The front of the property is fully enclosed and is predominately laid to lawn with an abundance of mature shrub, bush, flower and small tree borders and inserts. Situated to the side of the property is a driveway providing off street parking for numerous vehicles and there is also gated side access to the property. The rear garden is fully enclosed and enjoys an excellent degree of privacy and is mainly laid to lawn with mature shrub, bush, flower and tree borders and inserts. Greenhouse. Gardeners toilet. Vegetable box. Fruit trees including two plum trees and one eating apple tree. Oil storage tank. Access to garden/log store measuring approximately 33' x 7' and also houses the consumer unit for the property.
Council Tax Band E (2024/2025)
Tenure: Freehold
Flood Risk Assessment
Brochures
Particulars- COUNCIL TAXA payment made to your local authority in order to pay for local services like schools, libraries, and refuse collection. The amount you pay depends on the value of the property.Read more about council Tax in our glossary page.
- Band: TBC
- LISTED PROPERTYA property designated as being of architectural or historical interest, with additional obligations imposed upon the owner.Read more about listed properties in our glossary page.
- Listed
- PARKINGDetails of how and where vehicles can be parked, and any associated costs.Read more about parking in our glossary page.
- Driveway
- GARDENA property has access to an outdoor space, which could be private or shared.
- Yes
- ACCESSIBILITYHow a property has been adapted to meet the needs of vulnerable or disabled individuals.Read more about accessibility in our glossary page.
- Ask agent
Energy performance certificate - ask agent
Church Road, West Huntspill, Highbridge, Somerset, TA9
NEAREST STATIONS
Distances are straight line measurements from the centre of the postcode- Highbridge & Burnham Station1.2 miles
- Bridgwater Station5.5 miles
About the agent
Established in 1995, Westcoast Properties is one of the most successful independent estate agencies in the area. Developed initially through the running and management of a professional property portfolio, expansion occurred through a strategic programme of branch openings. Weston-Super-Mare was the first office, with Burnham-on-Sea, Portishead, Nailsea and Patchway, North Bristol.
The Westcoast strategy has always been to focus on a customer-centered approach that st
Industry affiliations



Notes
Staying secure when looking for property
Ensure you're up to date with our latest advice on how to avoid fraud or scams when looking for property online.
Visit our security centre to find out moreDisclaimer - Property reference BNM240226. The information displayed about this property comprises a property advertisement. Rightmove.co.uk makes no warranty as to the accuracy or completeness of the advertisement or any linked or associated information, and Rightmove has no control over the content. This property advertisement does not constitute property particulars. The information is provided and maintained by West Coast Properties, Burnham On Sea. Please contact the selling agent or developer directly to obtain any information which may be available under the terms of The Energy Performance of Buildings (Certificates and Inspections) (England and Wales) Regulations 2007 or the Home Report if in relation to a residential property in Scotland.
*This is the average speed from the provider with the fastest broadband package available at this postcode. The average speed displayed is based on the download speeds of at least 50% of customers at peak time (8pm to 10pm). Fibre/cable services at the postcode are subject to availability and may differ between properties within a postcode. Speeds can be affected by a range of technical and environmental factors. The speed at the property may be lower than that listed above. You can check the estimated speed and confirm availability to a property prior to purchasing on the broadband provider's website. Providers may increase charges. The information is provided and maintained by Decision Technologies Limited. **This is indicative only and based on a 2-person household with multiple devices and simultaneous usage. Broadband performance is affected by multiple factors including number of occupants and devices, simultaneous usage, router range etc. For more information speak to your broadband provider.
Map data ©OpenStreetMap contributors.





