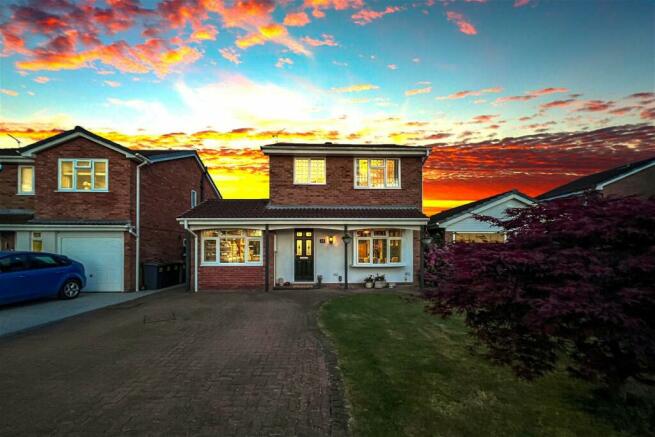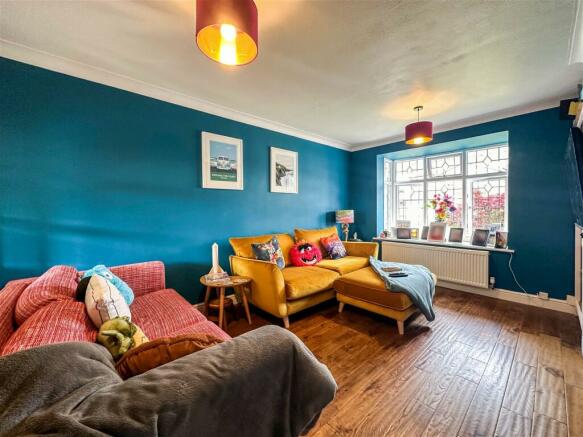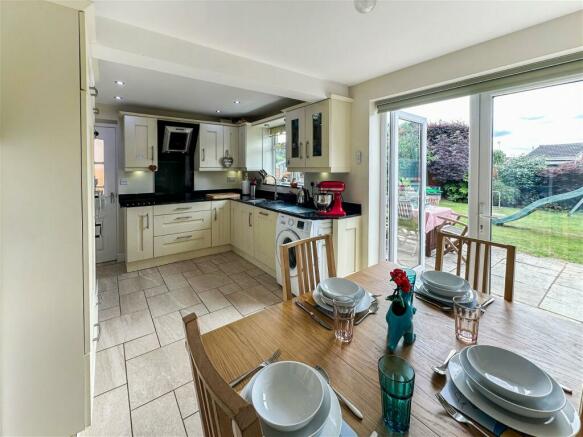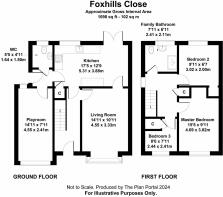
Foxhills Close, Nuneaton, CV11 6TP

- PROPERTY TYPE
Detached
- BEDROOMS
3
- BATHROOMS
1
- SIZE
1,152 sq ft
107 sq m
- TENUREDescribes how you own a property. There are different types of tenure - freehold, leasehold, and commonhold.Read more about tenure in our glossary page.
Freehold
Key features
- Beautifully presented detached family home
- Meticulously maintained by current owners
- Situated in a highly sought-after cul-de-sac location
- Private and enclosed south-facing rear garden
- Easy reach of open countryside and Nuneaton Golf Club
- Excellent schools nearby, including Whitestone Infant School with an "Outstanding" Ofsted rating
- Convenient access to Nuneaton's town centre and excellent commuter links
- Features gas-fired central heating with a newly installed Baxi boiler (7-year warranty)
- Extensive driveway providing parking for several cars
- EPC - D | Council Tax Band - D | Nuneaton & Bedworth Council |
Description
Are you looking for a property in a quiet cul-de-sac and in the desirable location of Whitestone? This property might be the one for you!
Xchange Properties are pleased to offer for sale this beautifully presented detached family home, meticulously maintained by the current owners, and situated in a highly sought-after cul-de-sac location.
Foxhills Close is located in a desirable area of Nuneaton, within easy reach of open countryside and near the Nuneaton Golf Club. The area boasts excellent schools, including Whitestone Infant School, which has an Ofsted rating of "Outstanding." The property offers convenient access to Nuneaton's town centre and excellent commuter links to M6, M1, M69 and A5!
This lovely family home features gas-fired central heating, with a newly installed Baxi central heating boiler (including a 7-year warranty), and double glazing throughout. The ground floor comprises an entrance hall, lounge, superb dining kitchen, and a versatile sitting room/playroom/study. The first floor offers three delightful bedrooms and a family shower room.
Outside, there is an extensive driveway providing parking for several cars, with side access leading to a private and enclosed south-facing rear garden.
Property Particulars
Ground Floor:
Entrance Hall: Features solid oak flooring, a central heating radiator, dado railing, and a staircase leading to the first floor landing.
Lounge: 10'4" x 14'4" (3.14m x 4.37m) This inviting room includes a double-glazed leaded bay window to the front elevation, solid oak flooring, an electric heater, ceiling coving, and a feature fireplace with a marble surround, hearth, and inlay, incorporating a coal-effect living flame gas fire. A door provides access to the dining kitchen.
Stunning Dining Kitchen: 16'7" x 9'9" (5.06m x 2.98m) The kitchen boasts a comprehensive range of wall cupboards, base units with drawers, and work surfaces with matching upstands. It features an inset stainless steel sink unit with a mixer tap, glass-fronted display cupboards, integrated appliances including a fridge, dishwasher, microwave, and double oven, as well as an induction hob with an extractor hood. Additional highlights include inset ceiling lights, tiled flooring, a useful understairs storage cupboard, a double-glazed window to the rear elevation, and double-glazed French doors leading to the delightful south-facing rear garden. A door leads to:
Inner Lobby: Provides access to the outside of the property via a side door, with tiled flooring and doors leading to the utility room and sitting/playroom.
Utility Room: Includes a work surface with space and plumbing for a washing machine and tumble dryer, a double-glazed window to the rear elevation, and tiled flooring.
Sitting Room/Playroom/Study/Gym: 7'2" x 14'8" (2.19m x 4.47m) This versatile room, formerly a garage, is dual aspect with double-glazed leaded windows to the front and rear elevations, laminate flooring, and a contemporary electric wall heater.
Stairs from the entrance hall rise to the:
First Floor:
Landing: Features a double-glazed window to the side elevation, access to the loft space housing a brand new gas-fired central heating boiler (installed on January 21, 2021, with a 10-year guarantee).
Bedroom 1: 11'11" x 9'6" (3.63m x 2.90m) Includes a double-glazed leaded window to the front elevation, a central heating radiator, and a built-in wardrobe with sliding doors.
Bedroom 2: 9'6" x 9'6" (2.90m x 2.90m) Features a double-glazed window to the rear elevation, a central heating radiator, and a built-in storage cupboard.
Bedroom 3: 6'9" x 8'11" max (2.05m x 2.72m) Includes a double-glazed leaded window to the front elevation, a central heating radiator, and a storage cupboard.
Fabulous Family Shower Room: Beautifully refitted with tiled walls and flooring, the shower room comprises a double shower, a wash hand basin set into a vanity unit, a low-level flush W.C. with concealed cistern, a heated towel rail, and a double-glazed window to the rear elevation.
Outside:
This lovely home is situated on an excellent-sized plot, featuring an extensive driveway to the front that provides parking for several vehicles, alongside a lawned garden. A side gate leads to the rear of the property and onward to the delightful south-facing rear garden, which is mainly laid to lawn and benefits from shrubs and trees, an attractive patio area, a decked seating area, and a useful garden shed to the side.
Anti Money Laundering
We will appreciate your co-operation in fulfilling our requirements to comply with anti money laundering regulations. As well as traditional methods of producing photographic ID and proof of address, Xchange Properties as the Agent may also use an electronic verification system to meet compliance obligations for AML. This system allows us to verify you from basic details. You understand that we will undertake this search for the purpose of verifying your identity. Any personal data we receive from you for the purpose of money laundering checks will be processed only for the purposes of preventing money laundering.
Agent Notes
All measurements are approximate and quoted in metric with imperial equivalents and for general guidance only and whilst every attempt has been made to ensure accuracy, they must not be relied on. The fixtures, fittings and appliances referred to have not been tested and therefore no guarantee can be given and that they are in working order. Internal photographs are reproduced for general information and it must not be inferred that any item shown is included with the property. For a free valuation, contact the numbers listed on the brochure.
Additional Services
Do you have a property to sell? Xchange Properties offers a professional service to homeowners throughout the Nuneaton area. Please contact us today for a Free Valuation and so we can discuss our services in more detail.
Brochures
Brochure 1- COUNCIL TAXA payment made to your local authority in order to pay for local services like schools, libraries, and refuse collection. The amount you pay depends on the value of the property.Read more about council Tax in our glossary page.
- Band: D
- PARKINGDetails of how and where vehicles can be parked, and any associated costs.Read more about parking in our glossary page.
- Driveway,Off street
- GARDENA property has access to an outdoor space, which could be private or shared.
- Yes
- ACCESSIBILITYHow a property has been adapted to meet the needs of vulnerable or disabled individuals.Read more about accessibility in our glossary page.
- Ask agent
Foxhills Close, Nuneaton, CV11 6TP
NEAREST STATIONS
Distances are straight line measurements from the centre of the postcode- Nuneaton Station2.1 miles
- Bedworth Station2.6 miles
- Hinckley Station2.9 miles

Here at Xchange Properties, we are committed to offering our customers a specialised, reliable, and all-inclusive estate agency service.
Marketing is KEY to ensure maximum market value for your home, which is why we have dedicated marketing specialists on hand.
Our clients come first to us because we are an entirely independent estate agency. To ensure that their properties receive the most exposure possible, we work hard to offer each of them a contemporary service of the highest calibre.
Notes
Staying secure when looking for property
Ensure you're up to date with our latest advice on how to avoid fraud or scams when looking for property online.
Visit our security centre to find out moreDisclaimer - Property reference S988788. The information displayed about this property comprises a property advertisement. Rightmove.co.uk makes no warranty as to the accuracy or completeness of the advertisement or any linked or associated information, and Rightmove has no control over the content. This property advertisement does not constitute property particulars. The information is provided and maintained by Xchange Properties, Nuneaton. Please contact the selling agent or developer directly to obtain any information which may be available under the terms of The Energy Performance of Buildings (Certificates and Inspections) (England and Wales) Regulations 2007 or the Home Report if in relation to a residential property in Scotland.
*This is the average speed from the provider with the fastest broadband package available at this postcode. The average speed displayed is based on the download speeds of at least 50% of customers at peak time (8pm to 10pm). Fibre/cable services at the postcode are subject to availability and may differ between properties within a postcode. Speeds can be affected by a range of technical and environmental factors. The speed at the property may be lower than that listed above. You can check the estimated speed and confirm availability to a property prior to purchasing on the broadband provider's website. Providers may increase charges. The information is provided and maintained by Decision Technologies Limited. **This is indicative only and based on a 2-person household with multiple devices and simultaneous usage. Broadband performance is affected by multiple factors including number of occupants and devices, simultaneous usage, router range etc. For more information speak to your broadband provider.
Map data ©OpenStreetMap contributors.





