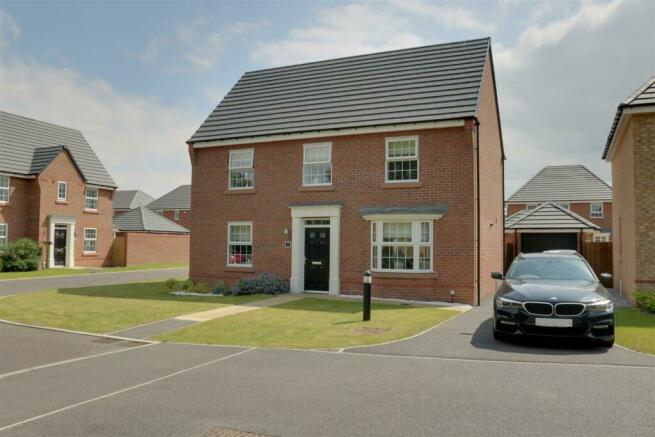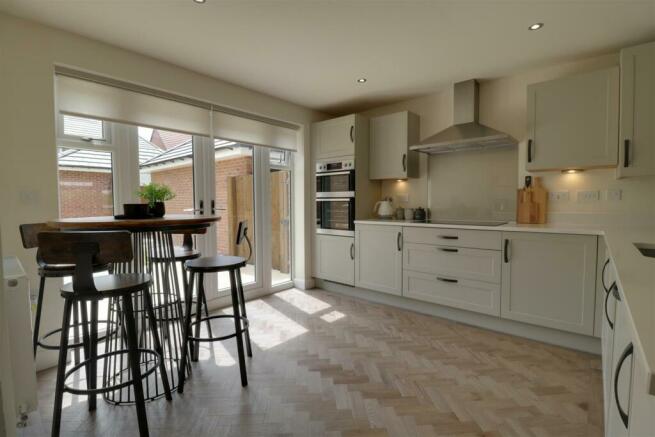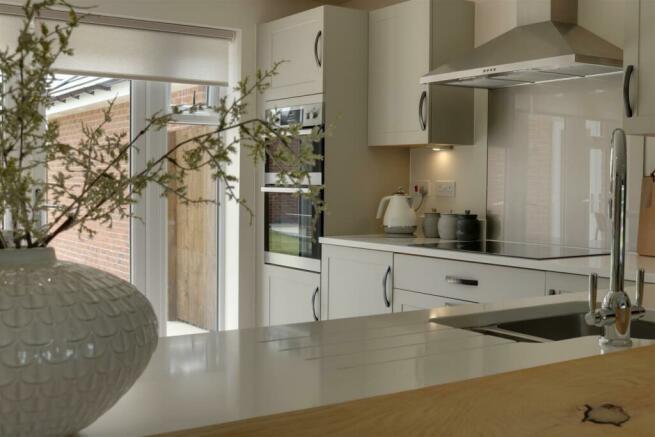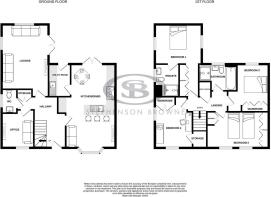
Jackson Close, Alsager, Cheshire

- PROPERTY TYPE
Detached
- BEDROOMS
4
- BATHROOMS
3
- SIZE
Ask agent
- TENUREDescribes how you own a property. There are different types of tenure - freehold, leasehold, and commonhold.Read more about tenure in our glossary page.
Freehold
Description
Upon entering, you are greeted by the welcoming hallway, offering Kardean parquet flooring that flows into the kitchen diner, a stunning space comprising of a range of shaker style units, integral appliances and living edge Oak breakfast bar, a luxurious touch courtesy of the current owner. In addition, to the ground floor you will find a handy separate utility, two spacious reception rooms that offer ample space for entertaining guests or simply unwinding after a long day. With four generously sized bedrooms and three modern bathrooms, this property provides the perfect blend of comfort and functionality for a growing family or those who love to host visitors.
One of the standout features of this property is its south-facing rear garden, ideal for enjoying sunny afternoons. Internally, many rooms offer dual aspect windows making the most of the natural lighting that floods through the home. Additionally, being situated on a corner plot, the house offers picturesque views overlooking fields at the front, providing a sense of tranquillity and privacy. Furthermore, the convenience of parking for three vehicles and the freehold status of the property only enhance its appeal, making it a truly desirable home for those seeking both comfort and convenience.
In conclusion, this property in Alsager is a rare find that combines elegance, functionality, and a prime location. Don't miss the opportunity to make this house your dream home.
Hallway - Presenting Karndean parquet flooring, stairs to the first floor, ample sockets, radiator, two ceiling light fittings, door to handy storage cupboard and doors to ground floor rooms, such as:
Kitchen Diner - 6.381 x 3.790 (20'11" x 12'5") - Comprising of a range of shaker style wall, base and drawer units with marble working surfaces over, living edge Oak breakfast bar, under counter lighting and integral AEG appliances including: high level double oven and grill, five point induction hob with extractor over, fridge freezer, dishwasher as well as one and a half sink with drainer. Having Karndean parquet flooring throughout, inset spotlighting, ample sockets (some of which include USB ports), two radiators, UPVC double glazed walk-in bay window to front elevation, UPVC double glazed French doors opening to the rear garden and internal door accessing:
Utility Room - 2.056 x 1.673 (6'8" x 5'5") - Hosting additional wall and base units with marble working surfaces over, an integral sink and space/plumbing for a washing machine. With a continuation of Karndean parquet flooring, ample sockets, inset spotlights, radiator, wall extractor and UPVC door with double glazed obscure glass insert opening to the rear.
Lounge - 5.511 x 3.558 (18'0" x 11'8") - With dual aspect UPVC double glazed windows to rear and side elevations, UPVC double glazed French doors opening onto the garden, fitted carpet, ample sockets, two radiators and two ceiling light fittings.
Office / Snug - 2.821 x 2.471 (9'3" x 8'1") - With fitted carpet, ample sockets, UPVC double glazed window to front elevation, ceiling light fitting and radiator.
Wc - With a push flush WC and pedestal hand basin, wood laminate flooring, UPVC double glazed obscure glass window to side elevation, radiator, partly tiled walls and ceiling light fitting.
Landing -
Principal Bedroom - 3.535 x 3.286 (11'7" x 10'9") - Enjoying extensive fitted wardrobes, UPVC double glazed windows to both side elevations, fitted carpet, two radiators, ample sockets, ceiling light fitting, inset spotlighting, wall thermostat and door accessing:
En-Suite - With a push flush WC, pedestal hand basin and shower with dual shower head, tiled surround and glass screen/sliding door. With tiled flooring, partly tiled walls, inset spotlighting, UPVC double glazed obscure glass window to side elevation and chrome heated towel rail.
Bedroom Two - 4.614 x 2.801 (15'1" x 9'2") - With two UPVC double glazed windows to front elevation, overlooking the fields, fitted wardrobes, fitted carpet, ample sockets, ceiling light fitting, radiator and door to handy storage cupboard.
Bedroom Three - 3.888 x 2.528 (12'9" x 8'3") - Another double bedroom with fitted wardrobes, UPVC double glazed window to rear elevation, radiator, ceiling light fitting, ample sockets and fitted carpet.
Bedroom Four - 3.444 x 3.298 (11'3" x 10'9") - With fitted wardrobes, door to substantial over the stairs storage cupboard, fitted carpet, ample sockets, ceiling light fitting, radiator and dual aspect UPVC double glazed windows to front and side elevations.
Family Bathroom - Having a push flush WC, pedestal hand basin, panelled bath with central mixer tap and shower with dual shower heads, tiled surround and glass screen/sliding doors. Having partly tiled walls, tiled flooring, UPVC double glazed obscure glass window to rear, heated towel rail and inset spotlighting.
Garage - Detached with up and over door, lighting and power.
Externally - The property owns a lovely frontage benefitting from a corner plot, with a wrap around lawn, pathway leading up to the front door, gravel borders home to decorative shrubs and plants. Having a tarmac driveway to suit approximately two or three cars, leading up to the garage providing an additional parking space or ideal storage. A wooden gate opens to the rear garden.
The South facing rear garden offers an extended Porcelain stone patio, laid to lawn, gravel borders and a part brick wall, part fence boundary.
Council Tax Band - The council tax band for this property is F
Nb: Tenure - We have been advised that the property tenure is FREEHOLD, we would advise any potential purchasers to confirm this with a conveyancer prior to exchange of contracts.
Nb: Copyright - The copyright of all details, photographs and floorplans remain the possession of Stephenson Browne.
Brochures
Jackson Close, Alsager, CheshireBrochure- COUNCIL TAXA payment made to your local authority in order to pay for local services like schools, libraries, and refuse collection. The amount you pay depends on the value of the property.Read more about council Tax in our glossary page.
- Band: F
- PARKINGDetails of how and where vehicles can be parked, and any associated costs.Read more about parking in our glossary page.
- Yes
- GARDENA property has access to an outdoor space, which could be private or shared.
- Yes
- ACCESSIBILITYHow a property has been adapted to meet the needs of vulnerable or disabled individuals.Read more about accessibility in our glossary page.
- Ask agent
Jackson Close, Alsager, Cheshire
NEAREST STATIONS
Distances are straight line measurements from the centre of the postcode- Alsager Station1.3 miles
- Kidsgrove Station3.5 miles
- Sandbach Station4.4 miles
About the agent
Having been in present in Alsager since 1999 Stephenson Browne has built a reputation for one of the towns leading agents. A prominent high street office location with separate dedicated sales and lettings teams specialising in their own field, encompassing a wealth of experience spanning over two decades. Clients will receive a personal service with a high level of support and commitment on offer to meet their requirements and can rely on receiving that extra attention as
Notes
Staying secure when looking for property
Ensure you're up to date with our latest advice on how to avoid fraud or scams when looking for property online.
Visit our security centre to find out moreDisclaimer - Property reference 33202342. The information displayed about this property comprises a property advertisement. Rightmove.co.uk makes no warranty as to the accuracy or completeness of the advertisement or any linked or associated information, and Rightmove has no control over the content. This property advertisement does not constitute property particulars. The information is provided and maintained by Stephenson Browne Ltd, Alsager. Please contact the selling agent or developer directly to obtain any information which may be available under the terms of The Energy Performance of Buildings (Certificates and Inspections) (England and Wales) Regulations 2007 or the Home Report if in relation to a residential property in Scotland.
*This is the average speed from the provider with the fastest broadband package available at this postcode. The average speed displayed is based on the download speeds of at least 50% of customers at peak time (8pm to 10pm). Fibre/cable services at the postcode are subject to availability and may differ between properties within a postcode. Speeds can be affected by a range of technical and environmental factors. The speed at the property may be lower than that listed above. You can check the estimated speed and confirm availability to a property prior to purchasing on the broadband provider's website. Providers may increase charges. The information is provided and maintained by Decision Technologies Limited. **This is indicative only and based on a 2-person household with multiple devices and simultaneous usage. Broadband performance is affected by multiple factors including number of occupants and devices, simultaneous usage, router range etc. For more information speak to your broadband provider.
Map data ©OpenStreetMap contributors.





