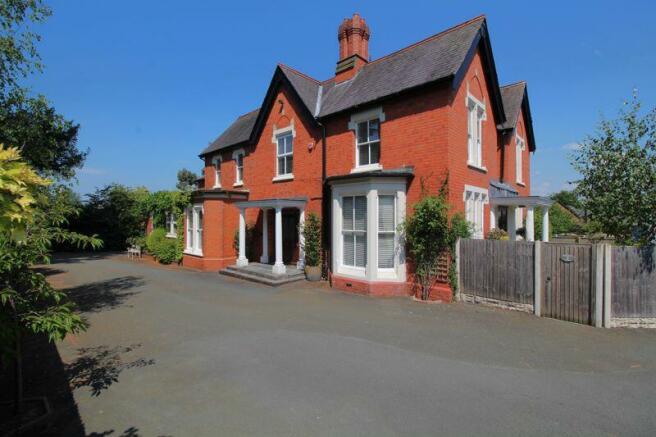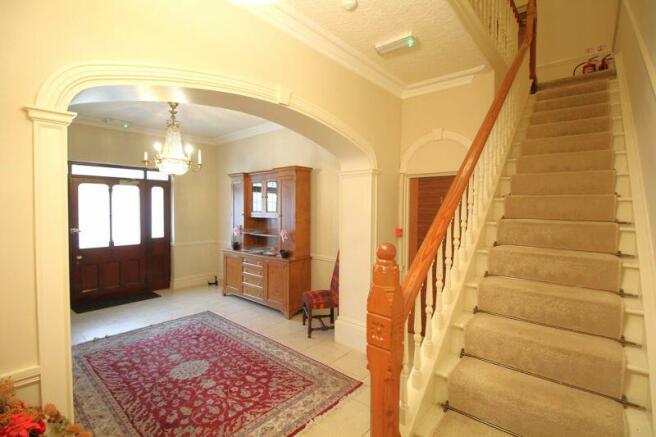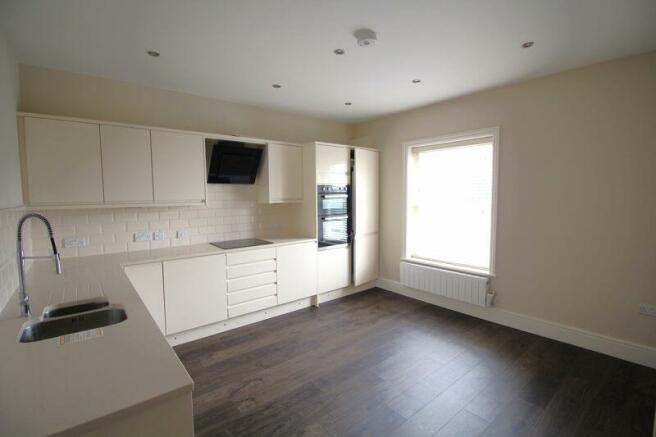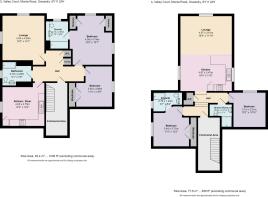Morda Road, Oswestry

- PROPERTY TYPE
Flat
- BEDROOMS
2
- BATHROOMS
2
- SIZE
Ask agent
- TENUREDescribes how you own a property. There are different types of tenure - freehold, leasehold, and commonhold.Read more about tenure in our glossary page.
Freehold
Key features
- Pair of two bedroom apartments within characterful property.
- Located in sought after gated community.
- Walking distance to all local amenities.
- Off road parking & single garage for each apartment.
- Communal gardens for the development.
- EPC Ratings - Band 'D'
Description
Location
Although the property stands in a quiet location, Oswestry town centre is a short walk away and offers a host of shops, restaurants and other amenities. Easy access onto the A5/A483 provides direct access to the City of Chester and the county town of Shrewsbury which both offer a wider range of facilities as well as access to the motorway network beyond. The nearby train station at Gobowen offers rail links to Birmingham and Chester.
Accommodation
A secured entrance door at the side of the building provides access into:
Communal Entrance Hall
With stairs to the first floor landing providing access to Apartments 3 & 4.
Apartment 3
A door off the first floor landing leads into:
Hall
Cupboard housing pressurised hot water cylinder and slatted shelving. Separate storage cupboard, electric heater, access to loft space and doors off to:
Living Room
14' 0'' x 13' 4'' (4.27m x 4.06m)
Electric heater and TV/telephone points.
Kitchen/Diner
13' 1'' x 12' 3'' (3.98m x 3.73m)
High quality range of fitted base/eye level wall units with quartz worktops over and inset 1.5 bowl stainless steel sink. Integrated double oven, separate induction hob with extractor hood over, integrated fridge, freezer and dishwasher. Space/plumbing for washing machine, wood effect flooring, electric heater, part tiled walls and TV point.
Bedroom 1
15' 3'' x 13' 5'' (4.66m x 4.09m) max
Built in wardrobes, electric heater, TV point and door to:
En Suite
8' 9'' x 6' 10'' (2.66m x 2.08m)
Large walk in shower cubicle with rainfall shower, wash hand basin with vanity unit below and concealed flush w.c. Tiled floor, part tiled walls, heated towel rail and extractor fan.
Bedroom 2
12' 9'' x 10' 9'' (3.89m x 3.28m)
Built in wardrobe, electric heater and TV point.
Shower Room
9' 9'' x 7' 5'' (2.96m x 2.27m) max
Suite comprising large walk in shower cubicle with rainfall shower, wash hand basin with vanity unit below and concealed flush w.c. Tiled floor, part tiled walls, heated towel rail and extractor fan.
Apartment 4
Accessed off the first floor landing with door into:
Hall
Electric heater, cupboard housing pressurised hot water cylinder and slatted shelving, access to loft space and doors off to:
Open Plan Living Space
23' 9'' x 16' 4'' (7.25m x 4.97m)
Kitchen Area - Range of high quality fitted base/eye level wall units with quartz worktops over and inset 1.5 bowl stainless steel sink. Integrated double oven, separate induction hob with extractor hood over, integrated fridge, freezer, dishwasher and washing machine. Wood effect flooring.
Living Area - Two electric heaters and TV/telephone points.
Bedroom 1
12' 8'' x 11' 4'' (3.86m x 3.45m) max
Built in wardrobe, electric heater, access to loft space, TV point and door to:
En Suite
9' 4'' x 4' 0'' widening to 6' 1" (2.85m x 1.23m widening to 1.86m)
Large shower cubicle with rainfall shower, wash hand basin with vanity unit below and concealed flush w.c. Wood effect flooring, heated towel rail, part tiled walls and extractor fan.
Bedroom 2
10' 11'' x 10' 2'' (3.32m x 3.09m)
Electric heater and TV point.
Shower Room
7' 0'' x 3' 9'' widening to 7' 3" (2.14m x 1.14m widening to 2.20m)
Large walk in shower cubicle with mixer shower, pedestal wash hand basin and low level flush w.c. Heated towel rail, wood effect flooring, part tiled walls and extractor fan.
Single Garages
Both apartments also include a single garage each with up/over door and off road parking provision in front.
Outside
The property is approached off Morda Road through electrically operating gates leading to the garages and parking. Also included are communal gardens which comprise of lawns with mature shrubs and flowering borders.
EPC Rating
Apartment 3 - EPC Rating - Band 'D' (57).
Apartment 4 - EPC Rating - Band 'D' (56).
Tenure
We are informed that the property is freehold subject to vacant possession of Apartments 3 & 4 and the long leasehold interests granted to Apartments 1 & 2.
Council Tax Bands
Both Apartment 3 & 4 are Council Tax Band - 'B'.
Local Authority
Shropshire County Council.
Directions
From Oswestry proceed up Church Street to the traffic lights. Continue straight ahead onto Upper Church Street and onto Morda Road. The gated entrance to the development will be found on the left hand side shortly after the Cricket Club.
Brochures
Property BrochureFull Details- COUNCIL TAXA payment made to your local authority in order to pay for local services like schools, libraries, and refuse collection. The amount you pay depends on the value of the property.Read more about council Tax in our glossary page.
- Band: B
- PARKINGDetails of how and where vehicles can be parked, and any associated costs.Read more about parking in our glossary page.
- Yes
- GARDENA property has access to an outdoor space, which could be private or shared.
- Yes
- ACCESSIBILITYHow a property has been adapted to meet the needs of vulnerable or disabled individuals.Read more about accessibility in our glossary page.
- Ask agent
Energy performance certificate - ask agent
Morda Road, Oswestry
NEAREST STATIONS
Distances are straight line measurements from the centre of the postcode- Gobowen Station3.2 miles
About the agent
Property since 1862
Bowen providing local homeowners with expert advice since 1862, our team are here to guide you through every step of your property journey. Whether you are looking to buy, sell, rent or let, we provide a range of services designed to protect and enhance your property.
We do this by listening to your needs while looking at the bigger picture, delivering clear and honest advice that points you in the right direction. Your home is in safe hands with Bowen.
Industry affiliations

Notes
Staying secure when looking for property
Ensure you're up to date with our latest advice on how to avoid fraud or scams when looking for property online.
Visit our security centre to find out moreDisclaimer - Property reference 12396804. The information displayed about this property comprises a property advertisement. Rightmove.co.uk makes no warranty as to the accuracy or completeness of the advertisement or any linked or associated information, and Rightmove has no control over the content. This property advertisement does not constitute property particulars. The information is provided and maintained by Bowen, Oswestry. Please contact the selling agent or developer directly to obtain any information which may be available under the terms of The Energy Performance of Buildings (Certificates and Inspections) (England and Wales) Regulations 2007 or the Home Report if in relation to a residential property in Scotland.
*This is the average speed from the provider with the fastest broadband package available at this postcode. The average speed displayed is based on the download speeds of at least 50% of customers at peak time (8pm to 10pm). Fibre/cable services at the postcode are subject to availability and may differ between properties within a postcode. Speeds can be affected by a range of technical and environmental factors. The speed at the property may be lower than that listed above. You can check the estimated speed and confirm availability to a property prior to purchasing on the broadband provider's website. Providers may increase charges. The information is provided and maintained by Decision Technologies Limited. **This is indicative only and based on a 2-person household with multiple devices and simultaneous usage. Broadband performance is affected by multiple factors including number of occupants and devices, simultaneous usage, router range etc. For more information speak to your broadband provider.
Map data ©OpenStreetMap contributors.




