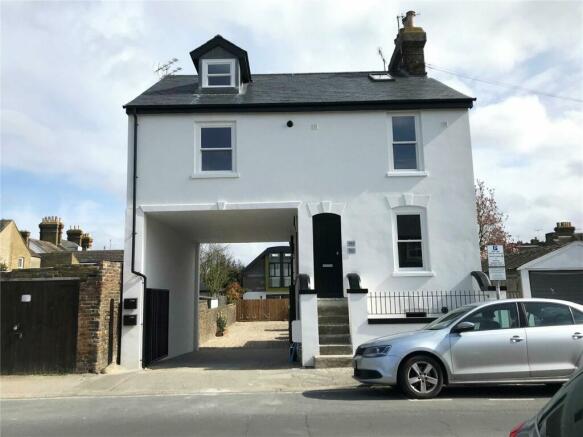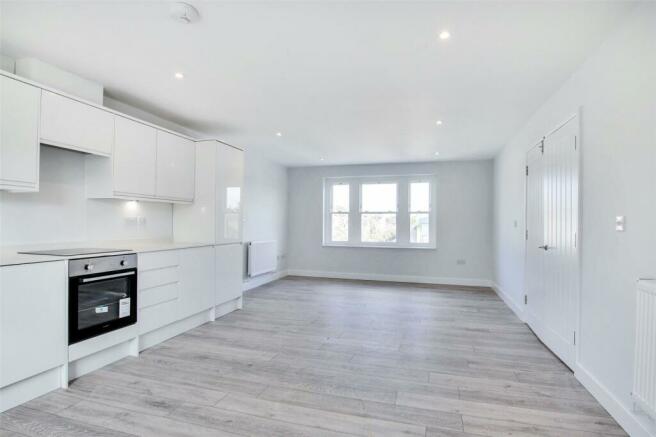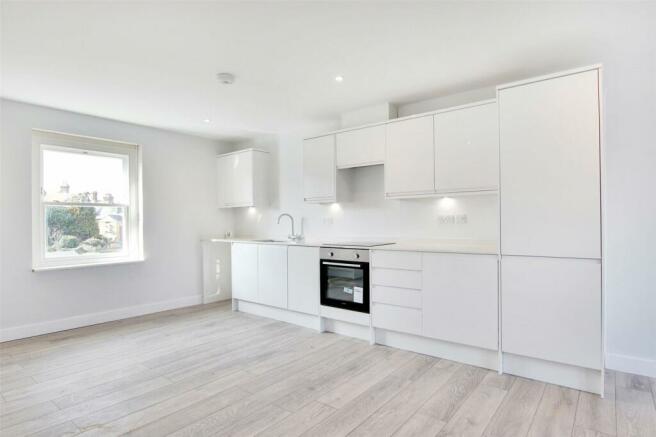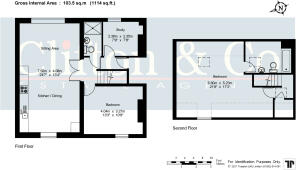1 Saxon Road, Faversham, Kent, ME13

- PROPERTY TYPE
Apartment
- BEDROOMS
2
- BATHROOMS
2
- SIZE
Ask agent
Key features
- Split Level Conversion Apartment
- Two/Three Bedrooms
- Spacious Kitchen/Dining/Lounge Area
- Off Road Parking
- Vacant Possession
- Bike Rack
Description
Location
Saxon Road is situated in the history rich, market town of Faversham, incorporating many facilities and excellent transport links. The high-speed services access London St Pancras International, in just an hour; the high street is within walking distance.
Ground Floor
Communal Entrance Hall/Stairwell
Door to front. Window to side. Plain ceiling with downlights. Two radiators.
First Floor
Entrance Hall
Door to front. Wood effect flooring. Plain ceiling with downlights. Radiator.
Kitchen/Diner/Sitting Room
24' 7" x 13' 5" (7.5m x 4.1m)
Double glazed sash windows to front and rear. Wood effect flooring. Plain ceiling with downlights. Two radiators. Fuse board. Fitted wall and base units with complementary work surfaces over. One and a half bowl sink unit. Lamona built-in oven and hob. Built-in dishwasher and fridge/freezer. Space for washing machine. Cupboard housing boiler.
Study
8' 11" x 7' 8" (2.72m x 2.34m)
Double glazed sash window to rear. Wood effect flooring. Plain ceiling with downlights. Radiator. Recess.
Bedroom Two
13' 3" x 10' 9" (4.04m x 3.28m)
Double glazed sash window to front. Wood effect flooring. Plain ceiling with downlights. Radiator.
Shower Room
7' 8" x 3' 11" (2.34m x 1.2m)
Wood effect flooring. Plain ceiling with downlights. Walk-in shower. Wash hand basin. Low level W.C. Heated towel rail.
Second Floor
Landing
Skylight window. Wood effect flooring. Plain ceiling with downlights. Radiator. Eaves storage cupboard.
Bedroom One
26' 4" x 17' 2" (8.03m x 5.23m)
Dormer window to front. Skylight window to rear. Wood effect flooring. Plain ceiling with downlights. Two radiators. Eaves storage.
En-Suite Bathroom
10' 4" x 7' 0" (3.15m x 2.13m)
Skylight window to rear. Wood effect flooring. Plain ceiling with downlights. Panelled bath. Wash hand basin. Low level W.C. Heated towel rail.
Communal Grounds
Gated communal ground with bin and cycle rack.
Parking
One allocated parking bay accessed via arched entrance.
Transport Information
Train Stations: Faversham 0.2 miles Selling 3.4 miles Teynham 3.6 miles The property is also within easy reach of Ashford Eurostar International Station. The distances calculated are as the crow flies.
Local Schools
Primary Schools: Ethelbert Road Primary School 0.3 miles St Mary of Charity CofE (Aided) Primary School 0.4 miles Davington Primary School 0.5 miles Bysing Wood Primary School 0.7 miles Ospringe Church of England Primary School 0.7 miles Secondary Schools: The Abbey School 0.5 miles Queen Elizabeth's Grammar School 0.5 miles Alchemy School 3.7 miles ISP School 5.5 miles Hope View School 6.1 miles Information sourced from Rightmove (findaschool). Please check with the local authority as to catchment areas and intake criteria.
Useful Information
We recognise that buying a property is a big commitment and therefore recommend that you visit the local authority websites for more helpful information about the property and local area before proceeding. Some information in these details are taken from third party sources. Should any of the information be critical in your decision making then please contact Clifton & Co for verification.
Tenure/Service Charges/Ground Rent
The vendor confirms to us that this property is Leasehold for a term of 999 years from TBA. Please contact us for further details. Should you proceed with the purchase of the property your solicitor must verify these details.
Council Tax
For information regarding Council Tax please contact Swale Borough Council.
Appliances
The mention of any appliances and/or services within these particulars does not imply that they are in full efficient working order.
Measurements
All measurements are approximate and therefore may be subject to a small margin of error.
Viewings
Monday to Friday 9.00 am – 6.30 pm Saturday 9.00 am – 6.00 pm Viewing via Clifton & Co Hartley office.
Ref
DA/CB/DH/240624 - DAR210005/D1
Brochures
Particulars- COUNCIL TAXA payment made to your local authority in order to pay for local services like schools, libraries, and refuse collection. The amount you pay depends on the value of the property.Read more about council Tax in our glossary page.
- Band: TBC
- PARKINGDetails of how and where vehicles can be parked, and any associated costs.Read more about parking in our glossary page.
- Yes
- GARDENA property has access to an outdoor space, which could be private or shared.
- Ask agent
- ACCESSIBILITYHow a property has been adapted to meet the needs of vulnerable or disabled individuals.Read more about accessibility in our glossary page.
- Ask agent
1 Saxon Road, Faversham, Kent, ME13
NEAREST STATIONS
Distances are straight line measurements from the centre of the postcode- Faversham Station0.3 miles
- Selling Station3.5 miles
- Teynham Station3.7 miles
About the agent
Welcome to Clifton & Co Estate Agents, we are an established estate agents in Dartford, Hartley and Otford established since 1996, our award winning offices covering the North West Kent and South East London borders are here to help. We specialise in Residential Sales, Residential Lettings, Property Management, Mortgage Services, Land and New Homes and Architectural and Planning Advice. We have the ability and confidence to deliver a quality estate agents service - Great communication from yo
Industry affiliations



Notes
Staying secure when looking for property
Ensure you're up to date with our latest advice on how to avoid fraud or scams when looking for property online.
Visit our security centre to find out moreDisclaimer - Property reference DAR210005. The information displayed about this property comprises a property advertisement. Rightmove.co.uk makes no warranty as to the accuracy or completeness of the advertisement or any linked or associated information, and Rightmove has no control over the content. This property advertisement does not constitute property particulars. The information is provided and maintained by Clifton & Co Estate Agents, North Kent. Please contact the selling agent or developer directly to obtain any information which may be available under the terms of The Energy Performance of Buildings (Certificates and Inspections) (England and Wales) Regulations 2007 or the Home Report if in relation to a residential property in Scotland.
*This is the average speed from the provider with the fastest broadband package available at this postcode. The average speed displayed is based on the download speeds of at least 50% of customers at peak time (8pm to 10pm). Fibre/cable services at the postcode are subject to availability and may differ between properties within a postcode. Speeds can be affected by a range of technical and environmental factors. The speed at the property may be lower than that listed above. You can check the estimated speed and confirm availability to a property prior to purchasing on the broadband provider's website. Providers may increase charges. The information is provided and maintained by Decision Technologies Limited. **This is indicative only and based on a 2-person household with multiple devices and simultaneous usage. Broadband performance is affected by multiple factors including number of occupants and devices, simultaneous usage, router range etc. For more information speak to your broadband provider.
Map data ©OpenStreetMap contributors.




