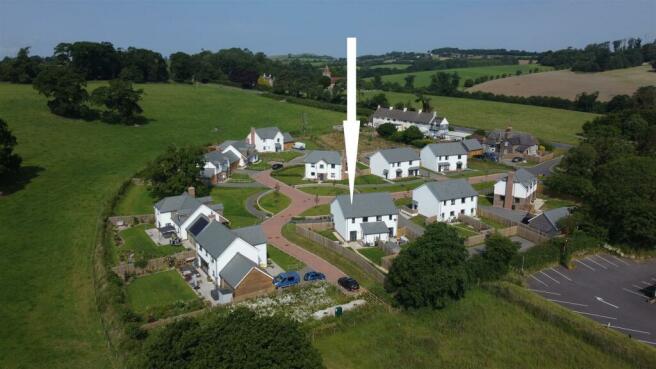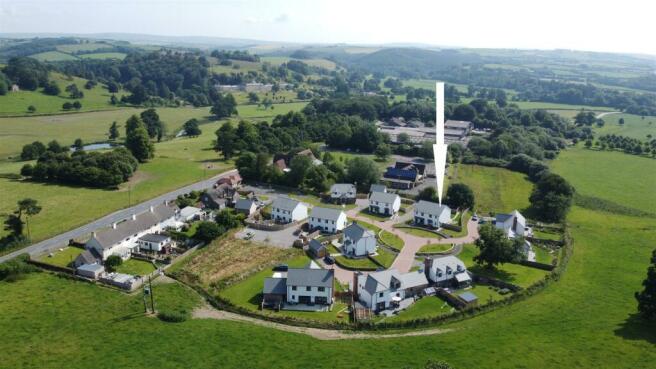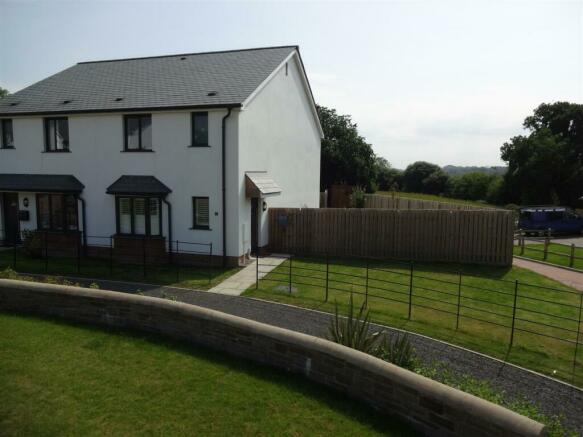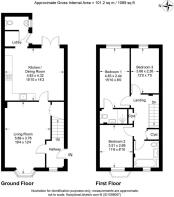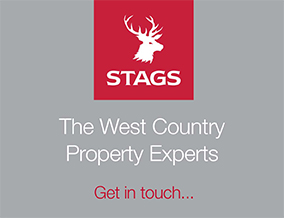
Filleigh

- PROPERTY TYPE
Semi-Detached
- BEDROOMS
3
- BATHROOMS
2
- SIZE
1,089 sq ft
101 sq m
- TENUREDescribes how you own a property. There are different types of tenure - freehold, leasehold, and commonhold.Read more about tenure in our glossary page.
Freehold
Key features
- Superbly presented semi-detached house
- Exclusive and highly attractive development
- Living Room
- Kitchen/Dining Room
- Rear Lobby and Cloakroom
- 3 Bedrooms (Master En-Suite)
- Bathroom
- Large enclosed gardens and parking
- Council Tax Band C
- Freehold
Description
Situation - 5 Fortescue Drive is set in an attractive and exclusive small development on the edge of the sought-after village of Filleigh. The village is nestled within the beautiful, parkland grounds of Castle Hill Estate. Much of the land that surrounds the village is contained within Grade I listed parkland and gardens, with the impressive Palladian Castle Hill House providing a stunning backdrop to the village.
The thriving local market town of South Molton is only 3.5 miles and the regional centre of Barnstaple is 7 miles. The renowned north Devon coastline and Exmoor National Park are within easy reach by car.
Description - Built in 2022 to an exacting specification by renowned local builders, 5 Fortescue Drive is an attractive semi-detached house presented in excellent decorative order throughout. Of timber-framed and block construction, the house has a very good EPC rating and excellent eco credentials and has the balance of a 10 year NHBC certificate.
The house has a good-sized, enclosed garden with potential for enlargement and dedicated parking.
Accommodation - The front door leads into an ENTRANCE HALL with stairs to the first floor and a door into the LIVING ROOM which is a very pleasant room with shuttered bay window providing an attractive outlook over the close. There is also a large storage cupboard. The spacious KITCHEN/DINING ROOM has a pair of glazed doors that provide an attractive outlook over the garden. The kitchen area is fitted with an excellent range of modern units with worktop over, 1½ bowl stainless steel sink unit and integrated appliances include a dishwasher, fridge/freezer, eye-level double oven/microwave and an induction hob with extractor over. Off the kitchen is a REAR LOBBY with plumbing for washing machine and space for under counter fridge and fitted shelving, door to outside and door to a CLOAKROOM with WC and hand basin.
On the FIRST FLOOR the GALLERIED LANDING has two storage cupboards. BEDROOM ONE is a double room with a lovely outlook to the rear over the garden and beyond and there is an EN-SUITE SHOWER ROOM with a tiled floor, large shower cubicle, WC, wash basin and heated towel rail. BEDROOM TWO is also a double room with an outlook over the close. BEDROOM THREE is a single room with an attractive outlook over the gardens to the rear. The BATHROOM has a tiled floor and has a modern suite comprising a panelled bath with mixer shower attachment, vanity wash basin, WC and heated towel rail.
Outside - There is an area of lawned garden to the front, partially bordered by attractive estate fencing. A paved path leads to the front door. The main garden lies to the side and rear of the house and is completely enclosed by high timber fencing providing a high degree of privacy. It is mainly laid to lawn with a gravelled path and paved patio area adjoining the house. At the end of the garden is a useful timber BUILDING that provides useful storage. Next to this building is a pedestrian gate leading to a dedicated parking area for two vehicles.
Please note that the property extends beyond the timber fence and includes the grass bank outside the fence.
Services And Other Information - Mains electricity and water. Private drainage system (treatment plant shared by Fortescue Drive). Air source heat pump providing under-floor heating to the ground floor and radiators to the first floor.
Mobile coverage is limited indoors and likely outdoors from all major providers (Ofcom) Standard and Ultrafast Broadband are available (Ofcom)
Fortescue Drive is a private road. The communal areas and private drainage are maintained by a management company with the current yearly cost being £625.
Viewing - Strictly by confirmed prior appointment please through the sole selling agents, Stags on .
Directions - From South Molton take the B3226 out of the town along North Street. After half a mile at the roundabout take the first exit and stay on the B3226 for a further mile and take the left turn signposted to Filleigh. Stay on this road for a further two miles, passing through Stags Head and continue into Filleigh. The entrance to Fortescue Drive will be found on the left, just after the turning for the village hall. Drive into the close and the property will be found towards the bottom on the left.
What3words Ref: dreading.desktop.wakes
Brochures
Filleigh- COUNCIL TAXA payment made to your local authority in order to pay for local services like schools, libraries, and refuse collection. The amount you pay depends on the value of the property.Read more about council Tax in our glossary page.
- Band: C
- PARKINGDetails of how and where vehicles can be parked, and any associated costs.Read more about parking in our glossary page.
- Yes
- GARDENA property has access to an outdoor space, which could be private or shared.
- Yes
- ACCESSIBILITYHow a property has been adapted to meet the needs of vulnerable or disabled individuals.Read more about accessibility in our glossary page.
- Ask agent
Filleigh
NEAREST STATIONS
Distances are straight line measurements from the centre of the postcode- Umberleigh Station4.3 miles
About the agent
Stags' South Molton office is easily found in the main Town Square. The A361 (North Devon Link Road) bypasses the town and provides excellent access to Barnstaple to the west and Tiverton and the M5 to the east.
Stags has been a dynamic influence on the West Country property market for over 130 years and is acknowledged as the leading firm of chartered surveyors and auctioneers in the West Country with 21 geographically placed offices across Cornwall, Devon, Somerset and Dorset. We take
Industry affiliations




Notes
Staying secure when looking for property
Ensure you're up to date with our latest advice on how to avoid fraud or scams when looking for property online.
Visit our security centre to find out moreDisclaimer - Property reference 33197959. The information displayed about this property comprises a property advertisement. Rightmove.co.uk makes no warranty as to the accuracy or completeness of the advertisement or any linked or associated information, and Rightmove has no control over the content. This property advertisement does not constitute property particulars. The information is provided and maintained by Stags, South Molton. Please contact the selling agent or developer directly to obtain any information which may be available under the terms of The Energy Performance of Buildings (Certificates and Inspections) (England and Wales) Regulations 2007 or the Home Report if in relation to a residential property in Scotland.
*This is the average speed from the provider with the fastest broadband package available at this postcode. The average speed displayed is based on the download speeds of at least 50% of customers at peak time (8pm to 10pm). Fibre/cable services at the postcode are subject to availability and may differ between properties within a postcode. Speeds can be affected by a range of technical and environmental factors. The speed at the property may be lower than that listed above. You can check the estimated speed and confirm availability to a property prior to purchasing on the broadband provider's website. Providers may increase charges. The information is provided and maintained by Decision Technologies Limited. **This is indicative only and based on a 2-person household with multiple devices and simultaneous usage. Broadband performance is affected by multiple factors including number of occupants and devices, simultaneous usage, router range etc. For more information speak to your broadband provider.
Map data ©OpenStreetMap contributors.
