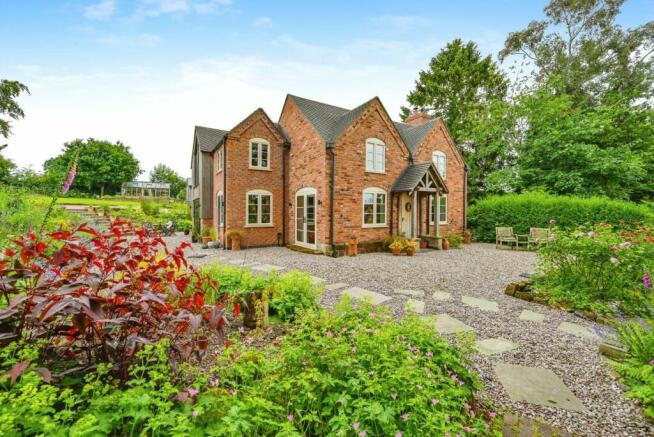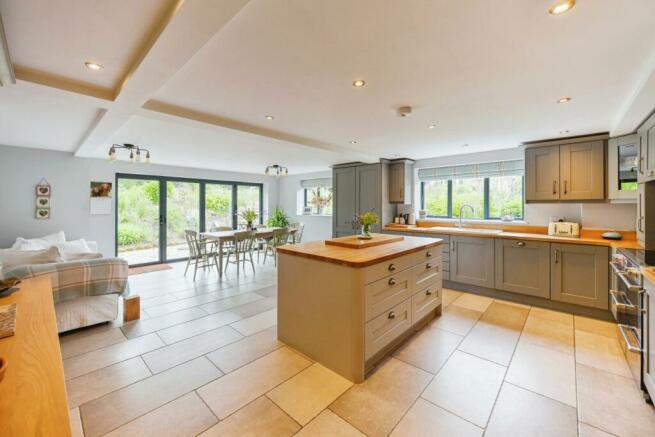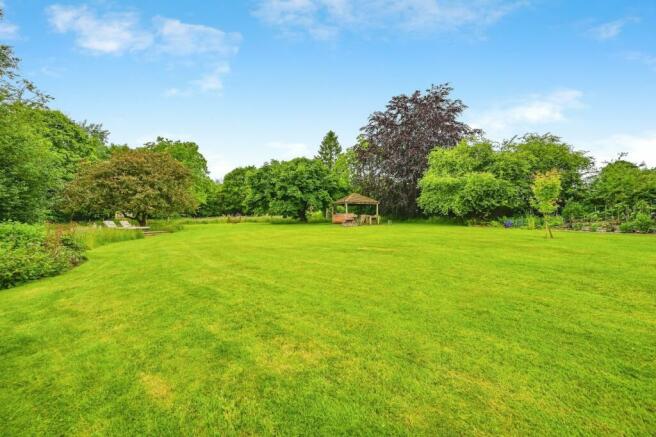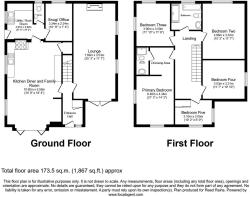Bowers, Standon, Stafford, Staffordshire, ST21

- PROPERTY TYPE
Detached
- BEDROOMS
5
- BATHROOMS
2
- SIZE
Ask agent
- TENUREDescribes how you own a property. There are different types of tenure - freehold, leasehold, and commonhold.Read more about tenure in our glossary page.
Freehold
Description
The property boasts five bedrooms. The main bedroom is a sanctuary in itself with its panoramic views across the beautiful garden, it features an en-suite, dressing area and vaulted ceilings that add a luxurious feel to the space.
The heart of the home, the kitchen, is an open-plan space with a kitchen island at the centre. It is equipped with modern appliances, beautiful solid wood countertops, and plenty of natural light that brings a warm and homely ambiance. The space also includes a dining area perfect for home-cooked meals with loved ones.
The home has two reception rooms, with the first one showcasing a cosy fireplace, high ceilings, wooden beams, and solid wood floors that bring an elegant rustic touch to the room.
Boasting a large and private driveway, the property's unique features include numerous outbuildings, an extensive barn, beautifully landscaped gardens, solar panels, purpose built BBQ area, underfloor heating, and a large workshop. All of these features help contribute to making this home a valuable and unique find. This property is not just a house, it's a lifestyle.
A number of the outbuildings are suitable for potential redevelopment. Any development would be subject to the relevant planning rules.
EPC - GRADE B
COUNCIL TAX - BAND F
IMPORTANT NOTE TO POTENTIAL PURCHASERS & TENANTS: We endeavour to make our particulars accurate and reliable, however, they do not constitute or form part of an offer or any contract and none is to be relied upon as statements of representation or fact. The services, systems and appliances listed in this specification have not been tested by us and no guarantee as to their operating ability or efficiency is given. All photographs and measurements have been taken as a guide only and are not precise. Floor plans where included are not to scale and accuracy is not guaranteed. If you require clarification or further information on any points, please contact us, especially if you are traveling some distance to view. POTENTIAL PURCHASERS: Fixtures and fittings other than those mentioned are to be agreed with the seller. POTENTIAL TENANTS: All properties are available for a minimum length of time, with the exception of short term accommodation. Please contact the branch for details. A security deposit of at least one month’s rent is required. Rent is to be paid one month in advance. It is the tenant’s responsibility to insure any personal possessions. Payment of all utilities including water rates or metered supply and Council Tax is the responsibility of the tenant in every case.
ECC240105/2
GROUND FLOOR
Hall
Entering into a spacious hall with a cloak cupboard and tiled floor.
Kitchen Diner and Family Room
10.6m x 5.6m (34' 9" x 18' 4")
A large modern kitchen diner and family room with beautiful views over the garden through a bi-fold door. There are oak hardwood tops, plenty of storage, integrated appliances including a dishwasher, a full length fridge and a full length freezer. There is a Stoves electric range with four ovens and induction hob. Just off the the kitchen is an under stairs storage cupboard and the flooring is tiled throughout.
Utility / Boot Room
3.02m x 2.82m (9' 11" x 9' 3")
A good sized utility room with plenty of room for white goods, again with tiled flooring continued from the kitchen and solid oak hardwood tops. The boiler is located here. It is a Grant combi boiler that is oil and was installed in 2019. There are solar panels on the roof and the solar isolator and fuse box for the house is located here. The underfloor heating system and water stop tap are located here.
Lounge
7.7m x 3.53m (25' 3" x 11' 7")
A sizeable lounge with and ESSE multi fuel log burner, solid oak flooring, patio doors with exposed beams.
Snug/ Office
3.33m x 2.24m (10' 11" x 7' 4")
A good sized room with solid oak flooring.
WC
Continuing with the same tiled flooring throughout downstairs, there is also a WC and sink.
FIRST FLOOR
Landing
With carpeted flooring and a beautiful roof lantern.
Primary Bedroom
6.9m x 4.34m (22' 8" x 14' 3")
An extensive double bedroom with beautiful vaulted ceiling and a stunning floor to ceiling window and further rear facing, triple window giving the most amazing dual aspect views, perfect for that relaxing Sunday morning cuppa in bed. With carpeted flooring and purpose designed opening to.....
Dressing Area
Lovely size dressing are which can easily house a large double or triple wardrobe and a dressing table and still have room to actually dress easily. The high vaulted ceiling continues here and there is a door to.....
Primary En-suite Shower Room
With laminate wood effect flooring, a walk-in shower, WC, a vanity unit, tiled walls and a chrome towel radiator.
Bedroom Two
4.65m x 3.53m (15' 3" x 11' 7")
With an exposed beam, a double bedroom with carpeted flooring and a vaulted ceiling and views to the front of the property.
Bedroom Three
3.15m x 3.15m (10' 4" x 10' 4")
With views over the garden, another double bedroom with a vaulted ceiling and carpeted flooring.
Bedroom Four
3.53m x 3.3m (11' 7" x 10' 10")
A double bedroom with carpeted flooring, exposed beam and a vaulted ceiling located at the front of the property.
Bedroom Five
3.1m x 2.06m (10' 2" x 6' 9")
A good sized bedroom with wood effect flooring and views over the garden, currently utilised as an office however can easily accommodate a bed and bedroom furniture.
Bathroom
2.84m x 2.2m (9' 4" x 7' 3")
A large bathroom with wood effect flooring, WC, bath, double shower, storage, vanity unit and mirror anti-mist and a chrome towel radiator.
Garden
A large, beautifully landscaped garden that includes a herb garden, vegetable patch, green house, wild meadow garden, numerous trees and plenty of areas for entertaining family and friends of which include an outside BBQ area. There are also areas to keep an array of animals should you wish to. Throughout the garden, the current owners have used reclaimed bricks from the old cottage to landscape the garden and retain that original charm.
Outbuildings
There are multiple outbuildings located to the rear of the property that are versatile and are currently used as different things. There is another workshop/ garage of which is approximately 30ft x 40ft. In the outbuildings, there is electricity and internet.
Barn / Bar
One of the fabulous outbuildings has been turned into an amazing bar which is equally perfect for revelry of entertaining family and friends or even a peaceful sanctuary to savour a glass of wine or cup of tea and relax and unwind the stresses of life in your very own rural retreat; as with the double doors open it gives you a beautiful and tranquil vista of the far-reaching garden and pergoda beyond. This hugely versatile building was finished off utilising many reclaimed materials giving it that gorgeous rustic feel and as it was already in existence, we believe no planning permission is needed (potentially change of use etc would be, check with Stafford Borough Council) which means the choice is yours such as: hair or beauty salon, art studio, music room, office or even a dog groomers to name but a few.
Driveway
A large stone driveway and located on the drive is a water tap and electric car charger.
Additional Information
There is underfloor heating located throughout the downstairs of the house with radiators upstairs. The property benefits from oil fired central heating with the oil tank located outside. The boiler is in the utility room. It is a Grant combi boiler that is oil and was installed in 2019. The oil tank is located in one of the outbuildings, with a capacity of 1350 litres and has a 1 hour fire rated barrier. There are solar panels on the roof of the house and the solar isolator and fuse box for the house are located in the Utility Room. The solar panels are owned outright. The underfloor heating system and water stop tap are located in the utility room. The property benefits from embedded internet and coax television cabling to a number of rooms. The rebuilt cottage part of the property is fitted with UPVC windows and doors, with the extended footprint area enjoying aluminium double glazed windows. There are internal timber doors throughout. The rear of the property is clad (truncated)
Brochures
Web Details- COUNCIL TAXA payment made to your local authority in order to pay for local services like schools, libraries, and refuse collection. The amount you pay depends on the value of the property.Read more about council Tax in our glossary page.
- Band: F
- PARKINGDetails of how and where vehicles can be parked, and any associated costs.Read more about parking in our glossary page.
- Yes
- GARDENA property has access to an outdoor space, which could be private or shared.
- Yes
- ACCESSIBILITYHow a property has been adapted to meet the needs of vulnerable or disabled individuals.Read more about accessibility in our glossary page.
- Ask agent
Energy performance certificate - ask agent
Bowers, Standon, Stafford, Staffordshire, ST21
NEAREST STATIONS
Distances are straight line measurements from the centre of the postcode- Barlaston Station4.8 miles
- Wedgwood Station4.9 miles
- Stone Station5.1 miles
About the agent
The Eccleshall branch of Reeds Rains Estate and Lettings Agents has been working within the community for many years and is run by Branch Manager Nicola-Jane Dyson. Being conveniently located on the corner of High Street, Nicola-Jane and her team have an excellent reputation in the area for their local knowledge and expertise in the housing sector.
The quaint town of Eccleshall is made up of grade two listed buildings, cobbled streets and local independent shops. The area is within a co
Industry affiliations



Notes
Staying secure when looking for property
Ensure you're up to date with our latest advice on how to avoid fraud or scams when looking for property online.
Visit our security centre to find out moreDisclaimer - Property reference ECC240105. The information displayed about this property comprises a property advertisement. Rightmove.co.uk makes no warranty as to the accuracy or completeness of the advertisement or any linked or associated information, and Rightmove has no control over the content. This property advertisement does not constitute property particulars. The information is provided and maintained by Reeds Rains, Eccleshall. Please contact the selling agent or developer directly to obtain any information which may be available under the terms of The Energy Performance of Buildings (Certificates and Inspections) (England and Wales) Regulations 2007 or the Home Report if in relation to a residential property in Scotland.
*This is the average speed from the provider with the fastest broadband package available at this postcode. The average speed displayed is based on the download speeds of at least 50% of customers at peak time (8pm to 10pm). Fibre/cable services at the postcode are subject to availability and may differ between properties within a postcode. Speeds can be affected by a range of technical and environmental factors. The speed at the property may be lower than that listed above. You can check the estimated speed and confirm availability to a property prior to purchasing on the broadband provider's website. Providers may increase charges. The information is provided and maintained by Decision Technologies Limited. **This is indicative only and based on a 2-person household with multiple devices and simultaneous usage. Broadband performance is affected by multiple factors including number of occupants and devices, simultaneous usage, router range etc. For more information speak to your broadband provider.
Map data ©OpenStreetMap contributors.




