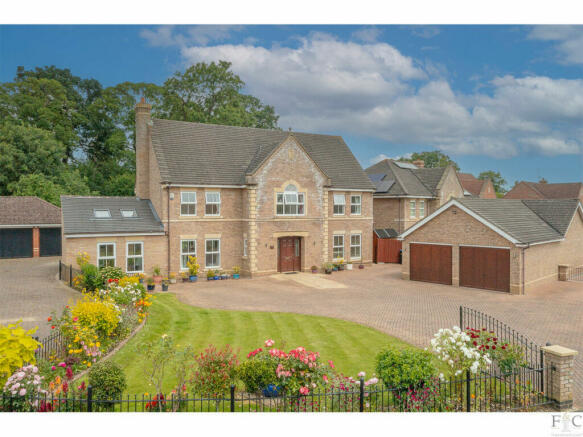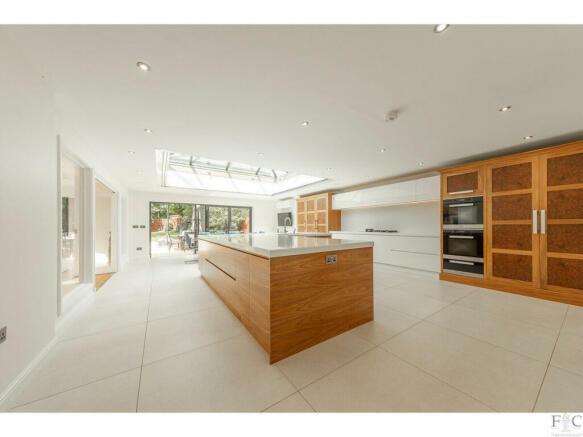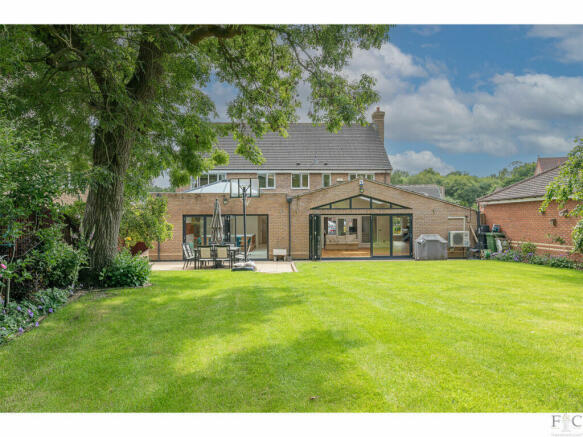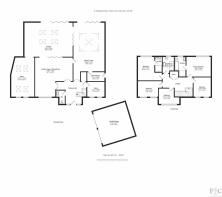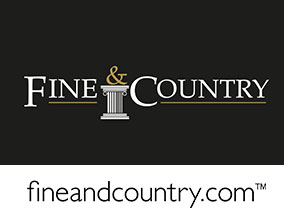
Woodlands Close, Leicester, LE2

- PROPERTY TYPE
Detached
- BEDROOMS
5
- BATHROOMS
3
- SIZE
3,900 sq ft
362 sq m
- TENUREDescribes how you own a property. There are different types of tenure - freehold, leasehold, and commonhold.Read more about tenure in our glossary page.
Freehold
Key features
- Prestigious 5-bedroom detached residence in the sought-after Stretton Hall, Oadby.
- Luxurious Alexander Lewis kitchen with Miele appliances and underfloor heating.
- Approved loft conversion adding two ensuite bedrooms with French balconies.
- Elegant formal lounge and dining area, perfect for sophisticated entertaining.
- Air-conditioned family room with skylights and direct access to the garden patio.
- Spacious utility room that doubles as a spice kitchen with additional hob.
- Gated front driveway leading to a double garage, offering ample parking.
- Tranquil rear garden with a patio area and direct access to lush woodlands.
Description
Interior Highlights:
Enter through the stately hallway, where you are immediately greeted by impeccable flooring that radiates warmth and elegance. To the right, an inviting study offers a peaceful enclave perfect for professional tasks or leisurely reading. This space is thoughtfully designed to serve as a tranquil retreat, ensuring privacy and serenity.
The heart of the home is the stunningly extended Alexander Lewis kitchen, a masterpiece of design featuring tiled flooring with underfloor heating and state-of-the-art air conditioning. Equipped with top-tier Miele appliances set against exquisite cabinetry and striking counter-tops, this kitchen is a chef's dream. Highlighted by a vast skylight with remote-controlled shutters, it bathes the area in natural light, while bi-fold doors extend the living space into the verdant rear garden patio—ideal for entertaining and relaxation.
Adjacent to the kitchen, a utility room doubles as a spice kitchen with an additional hob, blending functionality with convenience. From the kitchen, double doors reveal the expansive family room, an embodiment of comfort with its underfloor heating, skylights, and air conditioning. This inviting area also opens out to the beautifully landscaped rear patio garden through bi-fold doors, creating a seamless flow between indoor and outdoor spaces.
The formal lounge and dining area, accessible from both the family room and hallway, are neutrally decorated in sophisticated tones, providing an elegant space for hosting guests and family gatherings.
Sleeping Quarters:
A gracefully ascending staircase leads to a galleried landing that distributes access to five generously sized bedrooms. The master suite is a sanctuary of luxury, featuring an en-suite bathroom complete with a separate shower and lavish bath. The guest bedroom, with its recently refurbished en-suite shower, and a third air-conditioned bedroom, reflect thoughtful attention to detail and comfort. Additionally, two further double bedrooms along with a recently refurbished family shower room complete this level. Each bedroom is adorned with neutral décor and bespoke fitted storage wardrobes, enhancing both the aesthetic and functionality of the spaces.
Exterior and Amenities:
Externally, the property boasts a large, gated paved driveway at the front, providing ample parking space and leading to a double garage. The rear garden is a spectacle of manicured lawns and a delightful patio area, ideal for serene outdoor living and bordered by a gate that opens into the enchanting woodlands, perfect for tranquil strolls.
Future Enhancements:
This home comes with approved planning permission for a loft conversion, promising the addition of two en-suite bedrooms with French balconies overlooking the serene woodlands. Additionally, a façade redesign has been approved to create a stunning open hall and porch, further enhancing the property's grandeur and appeal.
Local Amenities and Connectivity:
This home is situated just a short drive from the bustling amenities of Great Glen and Oadby, offering a plethora of shops, supermarkets, and recreational facilities. Esteemed educational institutions such as Leicester Grammar School and Stoneygate School are conveniently nearby, ensuring premium schooling options. Excellent transport links, including proximity to the M1 and M69 and mainline rail services to London, underscore the perfect balance between peaceful countryside living and the convenience of urban access.
This property is a rare gem, meticulously crafted for those who value luxury, space, and the tranquil embrace of nature, while still demanding the conveniences and sophistication of modern living. Exclusive viewings are arranged through Harry Singh at Fine & Country, inviting discerning buyers to explore this unparalleled family home.
Tenure: Freehold
Council Tax: G
EPC: C
Disclaimer
Important Information:
Property Particulars: Although we endeavor to ensure the accuracy of property details we have not tested any services, equipment or fixtures and fittings. We give no guarantees that they are connected, in working order or fit for purpose.
Floor Plans: Please note a floor plan is intended to show the relationship between rooms and does not reflect exact dimensions. Floor plans are produced for guidance only and are not to scale.
- COUNCIL TAXA payment made to your local authority in order to pay for local services like schools, libraries, and refuse collection. The amount you pay depends on the value of the property.Read more about council Tax in our glossary page.
- Band: G
- PARKINGDetails of how and where vehicles can be parked, and any associated costs.Read more about parking in our glossary page.
- Yes
- GARDENA property has access to an outdoor space, which could be private or shared.
- Yes
- ACCESSIBILITYHow a property has been adapted to meet the needs of vulnerable or disabled individuals.Read more about accessibility in our glossary page.
- Ask agent
Woodlands Close, Leicester, LE2
NEAREST STATIONS
Distances are straight line measurements from the centre of the postcode- South Wigston Station4.0 miles
- Leicester Station4.6 miles
About the agent
At Fine & Country, we offer a refreshing approach to selling exclusive homes, combining individual flair and attention to detail with the expertise of local estate agents to create a strong international network, with powerful marketing capabilities.
Moving home is one of the most important decisions you will make; your home is both a financial and emotional investment. We understand that it's the little things ' without a price tag ' that make a house a home, and this makes us a valuab
Notes
Staying secure when looking for property
Ensure you're up to date with our latest advice on how to avoid fraud or scams when looking for property online.
Visit our security centre to find out moreDisclaimer - Property reference RX399820. The information displayed about this property comprises a property advertisement. Rightmove.co.uk makes no warranty as to the accuracy or completeness of the advertisement or any linked or associated information, and Rightmove has no control over the content. This property advertisement does not constitute property particulars. The information is provided and maintained by Fine & Country, Leicester. Please contact the selling agent or developer directly to obtain any information which may be available under the terms of The Energy Performance of Buildings (Certificates and Inspections) (England and Wales) Regulations 2007 or the Home Report if in relation to a residential property in Scotland.
*This is the average speed from the provider with the fastest broadband package available at this postcode. The average speed displayed is based on the download speeds of at least 50% of customers at peak time (8pm to 10pm). Fibre/cable services at the postcode are subject to availability and may differ between properties within a postcode. Speeds can be affected by a range of technical and environmental factors. The speed at the property may be lower than that listed above. You can check the estimated speed and confirm availability to a property prior to purchasing on the broadband provider's website. Providers may increase charges. The information is provided and maintained by Decision Technologies Limited. **This is indicative only and based on a 2-person household with multiple devices and simultaneous usage. Broadband performance is affected by multiple factors including number of occupants and devices, simultaneous usage, router range etc. For more information speak to your broadband provider.
Map data ©OpenStreetMap contributors.
