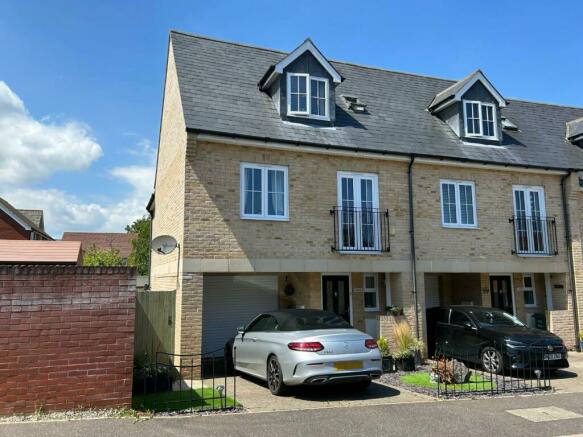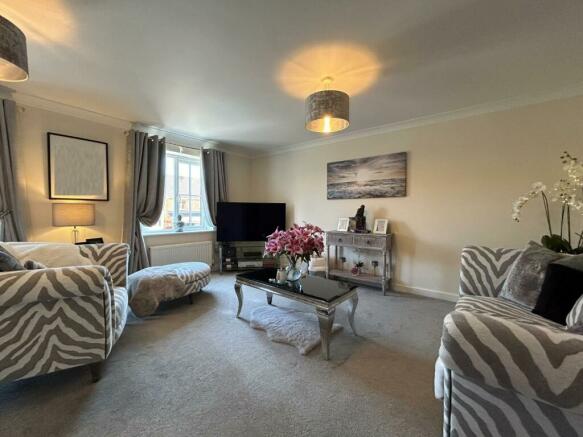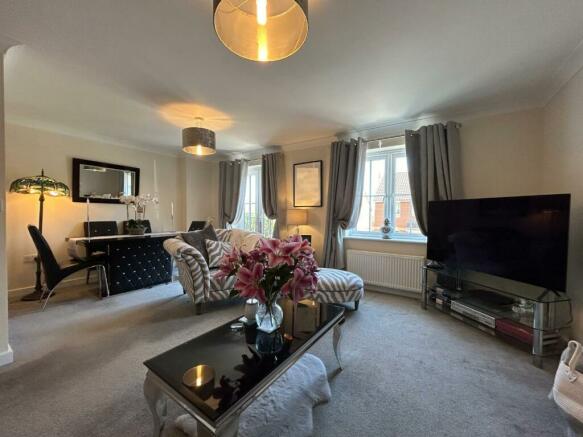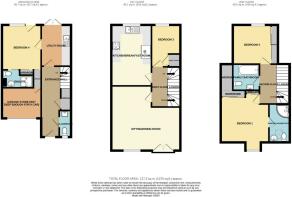Stanstead Road, Halstead

- PROPERTY TYPE
End of Terrace
- BEDROOMS
4
- BATHROOMS
3
- SIZE
1,334 sq ft
124 sq m
- TENUREDescribes how you own a property. There are different types of tenure - freehold, leasehold, and commonhold.Read more about tenure in our glossary page.
Freehold
Key features
- MODERN END TERRACED TOWN HOUSE
- TASTEFULLY PRESENTED HOME
- FOUR BEDROOMS
- GAS HEATING & ENERGY RATING - B
- OPEN PLAN LIVING/DINING ROOM WITH JULIETTE BALCONY
- APPROXIMATE SIZE 1334 sq. ft.
- FAMILY BATHROOM & TWO EN-SUITE SHOWER ROOMS
- COUNCIL TAX BAND C
- DRIVEWAY FOR ONE CAR; GARAGE (STORAGE ONLY)
- ENCLOSED REAR GARDEN 32ft x 25ft WITH SUMMERHOUSE
Description
As you step inside, you'll be greeted by an immaculately presented interior that exudes elegance and style. The re-fitted modern kitchen, adorned in contemporary colours, is a chef's dream, offering both functionality and aesthetics. The open plan living dining room is a versatile space, perfect for entertaining guests or simply unwinding after a long day. With the Juliette balcony doors open allowing the fresh air and natural light to flood the room.
With four bedrooms, a family bathroom, and two en-suite shower rooms, this property provides space for a growing family or those who love to have guests over. The main bedroom located on the upper floor is a tranquil retreat, offering a private oasis to relax and rejuvenate.
One of the highlights of this property is the 32ft x 25ft rear garden, complete with a charming summerhouse. Imagine lazy summer days spent lounging in the sun or hosting al fresco gatherings with friends and family.
Conveniently, there is parking available for one vehicle on the driveway to the front, ensuring that you never have to worry about finding a spot after a long day at work.
Built by renowned local builders A.R. Clarke, this house combines the allure of a modern build with the charm of a well-established neighbourhood. Don't miss the opportunity to make this house your home and create lasting memories in this delightful abode.
Composite entrance door with two privacy glass double glazed units provide natural light into the entrance hall.
Entrance Hall - 5.28m x 1.17m (17'4" x 3'10") - A welcoming entrance hall with smooth ceiling and coved cornice, two light pendants, mains powered smoke alarm, SINGLE RADIATOR and power point. Grey wood plank effect vinyl flooring with coir mat by the entrance door. Solid timber doors with chrome handles open to the cloakroom, utility room and storage cupboard. Staircase rising to the first floor with fitted grey piled carpet.
Cloakroom - 1.98m x 0.89m (6'6" x 2'11") - The white suite comprises close coupled dual flush WC and vanity wash hand basin with chrome tap. Smooth ceiling and coved cornice, uPVC double glazed window to the front elevation with privacy glass, SINGLE RADIATOR and grey wood plank effect vinyl flooring.
Utility Room - 3.07m x 2.24m (10'1" x 7'4") - Smooth ceiling and coved cornice, uPVC double glazed double doors open out into the rear garden. Quartz effect square edge laminate work surface to one side complimented by aubergine high gloss base cabinet doors and drawers finished with polished contemporary handles and white high gloss wall cabinet doors. Stainless steel sink unit with chrome mixer tap. Space and plumbing for a washing machine. End larder storage cabinet. Plinth LED lighting provides a finishing touch. Wall hung gas boiler concealed behind a wall cabinet. Extractor fan, SINGLE RADIATOR, power points and grey wood plank effect vinyl flooring. Solid timber door with chrome handle opens to:
Ground Floor Room / Bedroom Four - 3.35m x 2.92m (11'0" x 9'7") - Formerly part of the garage this room features smooth ceiling, uPVC double glazed window and half glazed uPVC to the rear elevation, DOUBLE RADIATOR, fitted carpet, power points and television aerial socket. Two full height sliding mirror doors open to provide storage and a third full height mirror door at the far end opens to:
En-Suite Shower Room - 2.36m x 1.35m (7'9" x 4'5") - The white suite comprises walk-in shower cubicle with chrome thermostatic shower, pedestal wash hand basin with separate chrome taps and a close-couple WC. Smooth ceiling, fully tiled walls, chrome towel radiator, extractor fan and grey wood plank effect vinyl flooring.
First Floor Landing - 2.34m x 2.97m max (7'8" x 9'9" max) - Smooth ceiling and coved cornice, mains powered smoke alarm, fitted grey piled carpet, and staircase rising to the second floor. Solid timber doors with chrome handles open to:
Open Plan Living / Dining Room - 4.83m x 5.56m narrowing to 3.53m (15'10" x 18'3" n - Smooth ceiling and coved cornice, two light pendants, uPVC double glazed window to the front elevation with DOUBLE RADIATOR beneath, uPVC double doors to the front elevation open to a juliette balcony, fitted grey piled carpet, power points and additional DOUBLE RADIATOR. Space for dining table and chairs to one side of the room.
Kitchen / Breakfast Room - 4.55m x 3.00m (14'11" x 9'10") - The fitted kitchen features quartz effect square edge laminate work surface fitted on three sides of the room to maximise working space, and complimented by aubergine high gloss base cabinet doors and drawers finished with polished contemporary handles and white high gloss wall cabinet doors. White ceramic one and half bowl sink unit with fitted waste disposal unit and chrome monobloc lever tap over looking the rear garden with views out of the uPVC double glazed window. Recessed full size dishwasher beneath with storage cabinets beside. A four ring ceramic hob is fitted to one side with twin cavity electric oven beneath and brushed chrome extractor hood over, selection of wall cabinets either side featuring under cabinet lighting. Opposite further work surface with cupboard beneath. Wall cabinets over feature a display cabinet with glass door and illuminated glass shelves, under cabinet lighting. Included in the sale is an American style mirror fronted two door fridge freezer with additional storage cabinet above and larder cabinet beside. Plinth LED lighting provides a finishing touch. Space for table and chairs to one end of the room. Smooth ceiling and coved cornice with recessed LED lighting in the kitchen area and pendant light in the breakfast area, SINGLE RADIATOR, power points and grey wood plank effect vinyl flooring.
Bedroom Three - 3.12m narrowing to 2.18m x 2.36m (10'3" narrowing - Smooth ceiling and coved cornice, uPVC double glazed window to the rear elevation with SINGLE RADIATOR beneath, power points and fitted grey piled carpet. Door opens to the airing cupboard.
Second Floor Landing - 2.26m x 2.97m max (7'5" x 9'9" max) - Smooth ceiling and coved cornice, mains powered smoke alarm, SINGLE RADIATOR, power point and fitted grey piled carpet. Solid timber doors with chrome handles open to:
Bedroom One - 3.89m x 3.43m widening to 4.01m (12'9" x 11'3" wid - Situated at the front of the property the main bedroom features sliding mirror doors to built-in wardrobes to one side fo the room, smooth ceiling and coved cornice, hatch to the loft space, dormer uPVC double glazed window to the front elevation with DOUBLE RADIATOR beneath, recess spot light above, fitted grey piled carpet, and power points. Door to:
En-Suite Shower Room - 2.39m x 1.55m (7'10" x 5'1") - The white suite comprises close-coupled dual flush WC, pedestal wash hand basin and shower cublicle with two sliding curved glass doors, tiled splashbacks with chrome thermostatic shower. Smooth ceiling and coved cornice, double glazed Velux window to the front elevation, extractor fan, shaver socket and chrome towel radiator. Grey vinyl flooring.
Bedroom Two - 2.77m widening to 3.12m x 3.66m (9'1" widening to - Smooth ceiling with coved cornice, decreasing head height either side, uPVC double glazed window to the rear elevation with SINGLE RADIATOR beneath, fitted wardrobes to one side of the room with three sliding mirrored doors, display shelf above, power points and fitted grey piled carpet.
Family Bathroom - 2.08m x 1.96m (6'10" x 6'5") - The white suite comprises panelled bath with chrome mixer taps, chrome thermostatic shower, bath side glass screen and white tile surround with inset grey and black tile border, vanity wash hand basin with chrome monobloc lever tap and a close coupled dual flush WC. Smooth ceiling, two recessed LED light fittings, extractor fan, chrome towel radiator, and grey vinyl flooring.
Outside (Rear) - 9.75mft x 7.62mft (32ft x 25ft) - Stepping outside into the enclosed garden, a terrace to the immediate rear provides an ideal entertaining area with space for table and chairs, leading onto synthetic grass area with planted borders along the side and rear boundaries. A timber summerhouse is positioned to one side and provides valuable extra living space, offering versitile use, but currently used by the seller as a garden room retreat. The summerhouse features half glazed double doors to the front with glazed windows either side and a further window to the side elevation. Tucked away behind the summerhouse is a garden tool store. This end terraced home benefits from a wider garden than neighbouring properties with a paved passage along side the house leading to a wooden gate at the far end, to access the front garden.
Outside (Front) - A block paved driveway provides off street parking for one vehicle; either side the gardens feature synthetic grass with slate screed and landscpaing on the right hand side, sculptured wrought iron fencing the front boundary. The front entrance door and electrically controlled roller shutter garage door are both covered by a full width porch.
Integral Garage (Not Suitable For A Car) - 3.15m width x 2.26m depth (10'4" width x 7'5" dept - An electric roller shutter door to the front is operated by remote control and opens to provide storage, concrete floor, power and light are connected, courtesy door into the ground floor room / bedroom four.
Services - We understand from the Seller all mains services are connected to the property, however, we have not veried connections.
Council Tax Band: C
Brochures
Stanstead Road, HalsteadBrochure- COUNCIL TAXA payment made to your local authority in order to pay for local services like schools, libraries, and refuse collection. The amount you pay depends on the value of the property.Read more about council Tax in our glossary page.
- Band: C
- PARKINGDetails of how and where vehicles can be parked, and any associated costs.Read more about parking in our glossary page.
- Driveway
- GARDENA property has access to an outdoor space, which could be private or shared.
- Yes
- ACCESSIBILITYHow a property has been adapted to meet the needs of vulnerable or disabled individuals.Read more about accessibility in our glossary page.
- Ask agent
Stanstead Road, Halstead
NEAREST STATIONS
Distances are straight line measurements from the centre of the postcode- Braintree Station5.6 miles
- Braintree Freeport Station5.6 miles
About the agent
Established in 1983 Scott Maddison is now widely acknowledged as the leading completely independent sales and letting agency in the Halstead, Hedinghams and Colnes area. How we can help you move to the next chapter in your life?
Industry affiliations



Notes
Staying secure when looking for property
Ensure you're up to date with our latest advice on how to avoid fraud or scams when looking for property online.
Visit our security centre to find out moreDisclaimer - Property reference 33202117. The information displayed about this property comprises a property advertisement. Rightmove.co.uk makes no warranty as to the accuracy or completeness of the advertisement or any linked or associated information, and Rightmove has no control over the content. This property advertisement does not constitute property particulars. The information is provided and maintained by Scott Maddison, Halstead. Please contact the selling agent or developer directly to obtain any information which may be available under the terms of The Energy Performance of Buildings (Certificates and Inspections) (England and Wales) Regulations 2007 or the Home Report if in relation to a residential property in Scotland.
*This is the average speed from the provider with the fastest broadband package available at this postcode. The average speed displayed is based on the download speeds of at least 50% of customers at peak time (8pm to 10pm). Fibre/cable services at the postcode are subject to availability and may differ between properties within a postcode. Speeds can be affected by a range of technical and environmental factors. The speed at the property may be lower than that listed above. You can check the estimated speed and confirm availability to a property prior to purchasing on the broadband provider's website. Providers may increase charges. The information is provided and maintained by Decision Technologies Limited. **This is indicative only and based on a 2-person household with multiple devices and simultaneous usage. Broadband performance is affected by multiple factors including number of occupants and devices, simultaneous usage, router range etc. For more information speak to your broadband provider.
Map data ©OpenStreetMap contributors.




