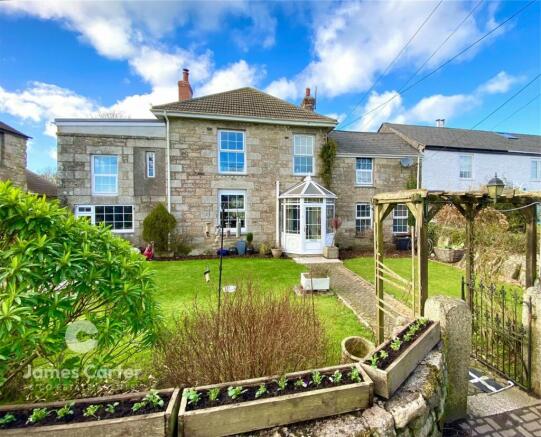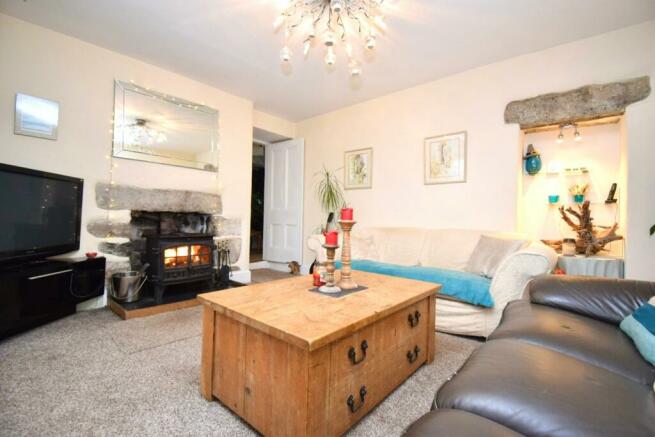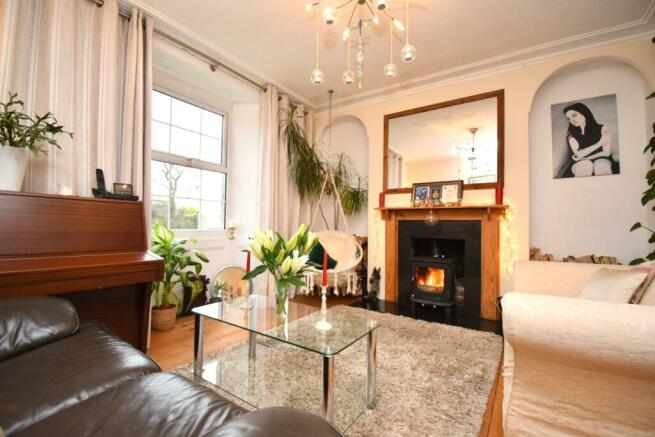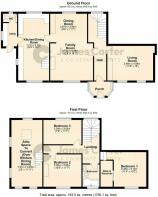Menherion, Stithians, TR16

- PROPERTY TYPE
Character Property
- BEDROOMS
3
- BATHROOMS
2
- SIZE
Ask agent
- TENUREDescribes how you own a property. There are different types of tenure - freehold, leasehold, and commonhold.Read more about tenure in our glossary page.
Freehold
Key features
- Lovely Period Rural Home
- Three Bedrooms
- Living Room With Wood Burner
- Family/Dining Room With Wood Burner
- Minutes Walk From Reservoir
- Huge Amount Of Potential
Description
We are incredibly pleased to offer to the market this rural period home that is full of character throughout whilst also offering an enormous amount of potential. The main home is a large family home that offers many possibilities to a new owner if required. The property offers any buyer great flexibility in how they may move forward. The main home provides the potential to create either a master bedroom suite or a separate annex or even possibly an additional dwelling dependent on Individual requirements. At this stage the property would benefit from some minor updating to create a truly special home.
The main home offers characterful and very spacious accommodation and has a lovely period feel throughout. The ground floor provides a stunning living room with wood burning stove, there is a separate full depth dual aspect family room/dining room, this room once more featuring a wood burning stove. The ground floor also provides a very spacious full depth modern kitchen breakfast room, utility room and a ground floor cloakroom/w.c. There are also stairs that ascend from the kitchen to a first floor triple aspect room above, this space providing the further potential within the main house.
The first floor continues the spacious theme with an ample landing area with original tall stained glazed arched window to the rear. There are three generous double bedrooms with the main bedroom benefitting from a vaulted ceiling with exposed A frames and a walk in wardrobe. There is also a modern fitted bathroom on this floor.
Externally there are level lawned enclosed gardens to the front that open to the double width driveway. At the rear there are enclosed level lawned gardens that are enclosed by stone walling to the rear and fencing to the sides. These rear gardens enjoy the afternoon and evening sunshine.
The property provides great flexibility and onward potential. A truly rare opportunity in the market at the moment.
A viewing is very highly advised.
Entrance Porch
Double glazed entrance porch set to the front of the property, period tiled flooring, timber panel door through to the entrance hallway.
Entrance Hallway
Timber panel door from the entrance porch, half turn stairs ascending to the first floor landing with tall stained glazed window to the rear, timber handrail with painted balustrade, exposed timber floorboards, part exposed granite walling, ornate coved ceiling, high level skirting boards, timber panel door through to the living room.
Family Room
3.73m x 4.29m (12' 3" x 14' 1") A lovely second reception space overlooking the front garden that provides direct access to the dining area. Timber panel door from the entrance hallway, focal point wood burning stove set on granite hearth with timber fire surround, arched recesses to either side, exposed timber floorboards, ornate coved ceiling, radiator, double glazed window to the front with painted timber panel surround, squared arch through to the dining area.
Dining Room
2.87m x 3.53m (9' 5" x 11' 7") Double glazed window to the rear overlooking the garden, focal point Rayburn stove set within recess, exposed granite surround with granite lintel over, exposed timber floorboards, paned glazed door through to the kitchen breakfast room.
Kitchen Breakfast Room
3.10m x 7.21m (10' 2" x 23' 8") A full depth triple aspect room that benefits from double glazed windows to the front side and rear. The kitchen has been fitted with a comprehensive range of floor wall and drawer units with granite effect working surfaces over, space for range style cooker with stainless steel cooker hood over, space for breakfast table, tiled flooring, inset ceiling spotlights, stairwell ascending to space above that provides potential for further conversion, paned glazed door through to the utility room.
Utility Room
Paned glazed door from the kitchen, fitted floor units with granite effect working surface over, inset stainless steel sink and drainer unit, space for washing machine, double glazed window to the side, double glazed door to side access path, doorway through to the cloakroom/w.c.
Ground Floor W.C
The cloakroom comprises a modern white suite of a corner wash hand basin with tiled surrounds, low level w,c with slate shelf over.
Landing
Half turn stairs ascending from the entrance hallway with curved timber handrail and painted balustrading, tall stained glazed window set to the rear, exposed timber floorboards, ornate coved ceiling, radiator, timber panel doors off to the bedrooms and bathroom. It would also be possible to open a doorway at the end of the landing that would provide access to the space above the kitchen breakfast room, this would allow the ability to create a main bedroom suite if required.
Bedroom One
3.10m x 3.45m (10' 2" x 11' 4") A lovely main bedroom that features a full height vaulted ceiling with exposed timber A frames, wide exposed timber floorboards, radiator, sliding timber door providing access to a walk in wardrobe with additional storage space over, double glazed window to the front overlooking the garden.
Bedroom Two
3.25m x 3.53m (10' 8" x 11' 7") A second double bedroom that is set to the front of the property. Timber panel door from the landing , focal point cast iron fire with timber fire surround and slate hearth, exposed timber floorboards, radiator, double glazed window to the front overlooking the garden.
Bedroom Three
2.34m x 3.53m (7' 8" x 11' 7") A third double bedroom, this time set to the rear of the house and enjoying views over the garden. Timber panel door from the landing, exposed timber floorboards, double glazed window to the rear.
Bathroom
Timber panel door from the landing,. The bathroom comprises a modern white suite of a shaped bath with tiled surrounds, central chrome mixer tap over and shower above, vanity wash hand basin with tiled surrounds and cupboard under, low level w.c, chrome heated towel rail, tiled flooring.
Area Over Kitchen Breakfast Room
3.63m x 7.01m (11' 11" x 23' 0") This space is currently partially converted and sits above the kitchen breakfast room. The current owners were planning on adding a main bedroom suite within the space as access could be opened up and gained from the first floor landing. The space may well also provide other opportunities subject to a buyers own individual needs or requirements
Parking
There is parking at the front of the property for four cars. This parking area could be expanded to create additional parking within the front garden if required.
Gardens
The front garden is laid out to level lawn with the central pathway to the entrance door dividing this into two areas of lawn. At the front the garden is enclosed by stone walling with beds containing shrubs and bushes. At the side of the property access can be gained via a side pathway to the rear garden.
The rear garden enjoys a south westerly aspect and a high degree of privacy. The garden is laid mainly to an area of level lawn that is enclosed by stone walling to the rear and fencing to the side. There is also a good sized metal shed located to one side of the rear garden.
Additional Information
Tenure - Freehold.
Services - Mains Electricity, Water And Drainage.
Council Tax - Band D Cornwall Council.
Brochures
Brochure 1- COUNCIL TAXA payment made to your local authority in order to pay for local services like schools, libraries, and refuse collection. The amount you pay depends on the value of the property.Read more about council Tax in our glossary page.
- Band: D
- PARKINGDetails of how and where vehicles can be parked, and any associated costs.Read more about parking in our glossary page.
- Yes
- GARDENA property has access to an outdoor space, which could be private or shared.
- Yes
- ACCESSIBILITYHow a property has been adapted to meet the needs of vulnerable or disabled individuals.Read more about accessibility in our glossary page.
- Ask agent
Menherion, Stithians, TR16
NEAREST STATIONS
Distances are straight line measurements from the centre of the postcode- Redruth Station3.1 miles
- Camborne Station4.0 miles
- Penryn Station4.7 miles
Notes
Staying secure when looking for property
Ensure you're up to date with our latest advice on how to avoid fraud or scams when looking for property online.
Visit our security centre to find out moreDisclaimer - Property reference 27877310. The information displayed about this property comprises a property advertisement. Rightmove.co.uk makes no warranty as to the accuracy or completeness of the advertisement or any linked or associated information, and Rightmove has no control over the content. This property advertisement does not constitute property particulars. The information is provided and maintained by James Carter And Co, Falmouth. Please contact the selling agent or developer directly to obtain any information which may be available under the terms of The Energy Performance of Buildings (Certificates and Inspections) (England and Wales) Regulations 2007 or the Home Report if in relation to a residential property in Scotland.
*This is the average speed from the provider with the fastest broadband package available at this postcode. The average speed displayed is based on the download speeds of at least 50% of customers at peak time (8pm to 10pm). Fibre/cable services at the postcode are subject to availability and may differ between properties within a postcode. Speeds can be affected by a range of technical and environmental factors. The speed at the property may be lower than that listed above. You can check the estimated speed and confirm availability to a property prior to purchasing on the broadband provider's website. Providers may increase charges. The information is provided and maintained by Decision Technologies Limited. **This is indicative only and based on a 2-person household with multiple devices and simultaneous usage. Broadband performance is affected by multiple factors including number of occupants and devices, simultaneous usage, router range etc. For more information speak to your broadband provider.
Map data ©OpenStreetMap contributors.





