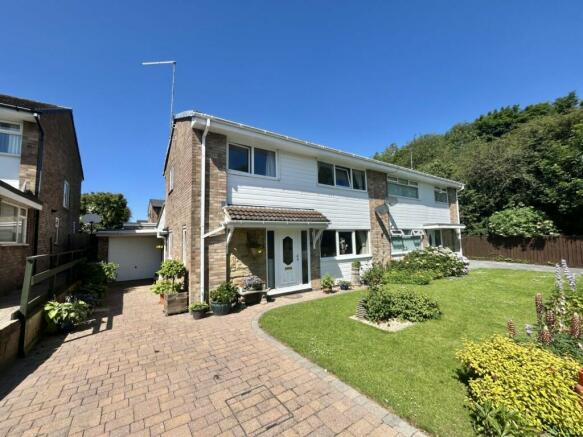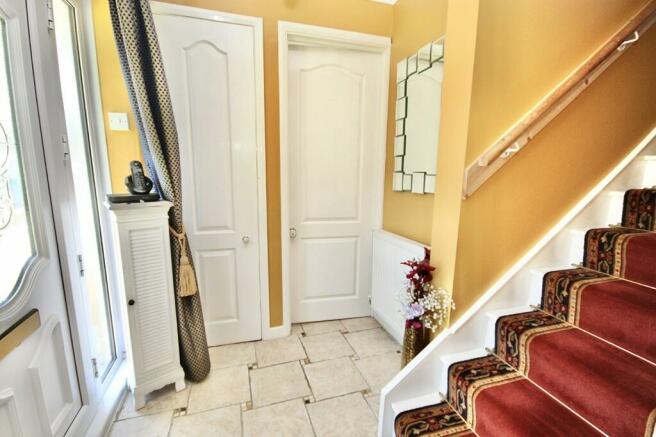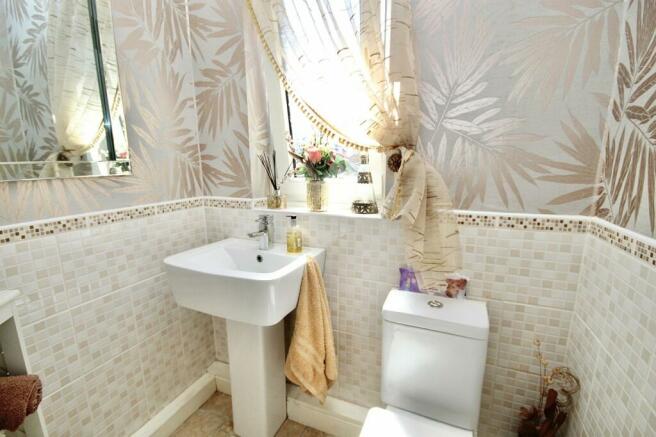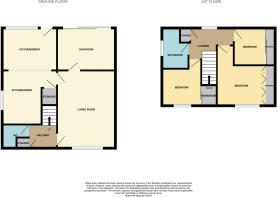Atherstone Drive, Guisborough, North Yorkshire, TS14

- PROPERTY TYPE
Semi-Detached
- BEDROOMS
3
- BATHROOMS
1
- SIZE
Ask agent
- TENUREDescribes how you own a property. There are different types of tenure - freehold, leasehold, and commonhold.Read more about tenure in our glossary page.
Freehold
Key features
- Semi Detached House
- Three Bedrooms
- Two Reception Rooms
- Garage
- Gardens
Description
IMPORTANT NOTE TO POTENTIAL PURCHASERS & TENANTS: We endeavour to make our particulars accurate and reliable, however, they do not constitute or form part of an offer or any contract and none is to be relied upon as statements of representation or fact. The services, systems and appliances listed in this specification have not been tested by us and no guarantee as to their operating ability or efficiency is given. All photographs and measurements have been taken as a guide only and are not precise. Floor plans where included are not to scale and accuracy is not guaranteed. If you require clarification or further information on any points, please contact us, especially if you are traveling some distance to view. POTENTIAL PURCHASERS: Fixtures and fittings other than those mentioned are to be agreed with the seller. POTENTIAL TENANTS: All properties are available for a minimum length of time, with the exception of short term accommodation. Please contact the branch for details. A security deposit of at least one month’s rent is required. Rent is to be paid one month in advance. It is the tenant’s responsibility to insure any personal possessions. Payment of all utilities including water rates or metered supply and Council Tax is the responsibility of the tenant in every case.
GUI240177/2
Ground Floor
Hallway
1.83m x 1.5m (6' 0" x 4' 11")
Upvc front door opening into a spacious hallway, frosted double glazed window, tiled flooring, built in storage cupboard, coved ceilings and x1 radiator.
Cloakroom
1.78m x 1.54m (5' 10" x 5' 1")
Tiled floor continued from the hallway, low level wc, wash hand basin with mixer tap, partial wall tiling and frosted double glazed window.
Living Room
5m x 3.77m (16' 5" x 12' 4")
Oak flooring laid throughout, coved ceilings, electric fireplace at the heart of the room, ample space for a suite, x1 radiator and double glazed window displaying views of the front garden.
Sun Room
3.46m x 2.74m (11' 4" x 9' 0")
A highly beneficial rear extension adding a second reception room currently utilised as a snug/ playroom. Continued oak flooring, patio doors opening to the garden, coved ceilings and x1 radiator.
Kitchen / Diner
3.4m x 2.74m (11' 2" x 9' 0")
A truly stunning open-plan kitchen diner which has been extended by the current owners to create an impressive entertaining space. The Howdens fitted kitchen offers a touch of luxury incorporating wall, base and drawer units, working surfaces, electric oven, four ring gas hob, complimenting cooker hood, integrated fridge, metro style tiled splash back, one and half bowl sink, electric plinth heater, double glazed window and spotlighting flush to the ceiling. Karndean flooring continues from the kitchen to the dining area with a built-in storage cupboard, door leading to the drive, door leading to the garden and double glazed window.
First Floor
Landing
2.86m x 1.25m (9' 5" x 4' 1")
Double glazed window, doorways to all bedrooms and bathroom.
Bedroom 1
3.63m x 3.17m (11' 11" x 10' 5")
A sizeable master bedroom with fitted wardrobes along the far wall, double glazed window and x1 radiator.
Bedroom 2
2.76m x 3.1m (9' 1" x 10' 2")
Second double bedroom, built-in sliding door wardrobes, double glazed window and x1 radiator.
Bedroom 3
2.02m x 2.78m (6' 8" x 9' 1")
Fitted wardrobes along the far wall, double glazed window and x1 radiator.
Bathroom
2.5m x 1.72m (8' 2" x 5' 8")
A white three piece suite comprising of a panel bath plus over waterfall shower, wash hand basin with storage cupboards below, low level wc, chrome towel radiator, neutral wall tiling and a frosted double glazed window.
External
Front Aspect
Large front lawn coupled with a block paved driveway leading to the garage.
Garage
Single brick built garage with courtesy door, power and lighting.
Garden
A beautiful west facing rear garden which remains incredibly private, the perfect spot to enjoy the summer sun! Including a timber framed outhouse attached to the garage, summer house with power sockets, cobbled patio seating area, lawn and borders stocked with plants and bushes adding a splash of colour.
Additional Information
Council Tax Band - C EPC - tbc Tenure - Freehold Upvc double glazing throughout Mains utilities - gas boiler High surface water flood risk The title contains restrictive covenants. Please contact the branch for further information. HMRC is a supervisory body for money laundering regulations, of which all estate agents need to be registered with. As part of this, there are multiple requirements that agents must rigorously and consistently meet to ensure they stay compliant with the regulations and protect their clients. To do this, we use an identity verification service, approved by the Government as part of the Digital Identity and Attributes Trust Framework (DIATF). This method and the process we follow to ensure compliance for your transaction come with significant time, financial and legal implications hence a portion of this is passed on to our clients. We elected for this verification process due to the speed, certainty, and accuracy it delivers. This helps us to (truncated)
Brochures
Web Details- COUNCIL TAXA payment made to your local authority in order to pay for local services like schools, libraries, and refuse collection. The amount you pay depends on the value of the property.Read more about council Tax in our glossary page.
- Band: C
- PARKINGDetails of how and where vehicles can be parked, and any associated costs.Read more about parking in our glossary page.
- Yes
- GARDENA property has access to an outdoor space, which could be private or shared.
- Yes
- ACCESSIBILITYHow a property has been adapted to meet the needs of vulnerable or disabled individuals.Read more about accessibility in our glossary page.
- Ask agent
Atherstone Drive, Guisborough, North Yorkshire, TS14
NEAREST STATIONS
Distances are straight line measurements from the centre of the postcode- Kildale Station3.7 miles
- Great Ayton Station3.8 miles
- Marske Station4.2 miles
About the agent
Welcome to Reeds Rains, the estate agent where we showcase a huge range of property for sale and to rent throughout England, North Wales and Northern Ireland. We've been around since 1868 and now have over 200 branches whose main focus is the sale and letting of all types of home along with a complimentary range of services designed to make it easier for you to sell, buy, let or rent your property.
Established in 1868, Reeds Rains have the expertise and knowledge to make home buying and
Industry affiliations



Notes
Staying secure when looking for property
Ensure you're up to date with our latest advice on how to avoid fraud or scams when looking for property online.
Visit our security centre to find out moreDisclaimer - Property reference GUI240177. The information displayed about this property comprises a property advertisement. Rightmove.co.uk makes no warranty as to the accuracy or completeness of the advertisement or any linked or associated information, and Rightmove has no control over the content. This property advertisement does not constitute property particulars. The information is provided and maintained by Reeds Rains, Guisborough. Please contact the selling agent or developer directly to obtain any information which may be available under the terms of The Energy Performance of Buildings (Certificates and Inspections) (England and Wales) Regulations 2007 or the Home Report if in relation to a residential property in Scotland.
*This is the average speed from the provider with the fastest broadband package available at this postcode. The average speed displayed is based on the download speeds of at least 50% of customers at peak time (8pm to 10pm). Fibre/cable services at the postcode are subject to availability and may differ between properties within a postcode. Speeds can be affected by a range of technical and environmental factors. The speed at the property may be lower than that listed above. You can check the estimated speed and confirm availability to a property prior to purchasing on the broadband provider's website. Providers may increase charges. The information is provided and maintained by Decision Technologies Limited. **This is indicative only and based on a 2-person household with multiple devices and simultaneous usage. Broadband performance is affected by multiple factors including number of occupants and devices, simultaneous usage, router range etc. For more information speak to your broadband provider.
Map data ©OpenStreetMap contributors.




