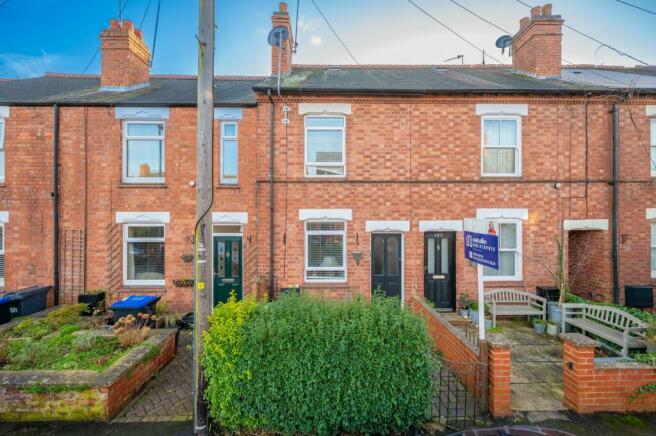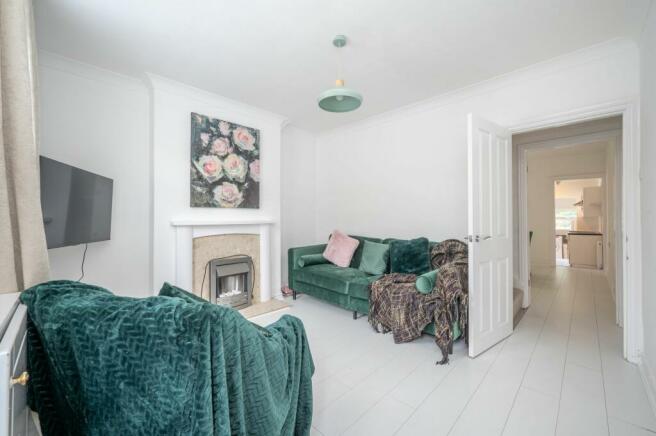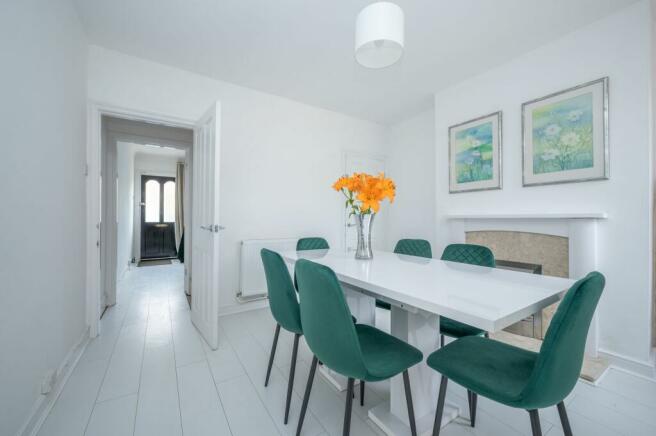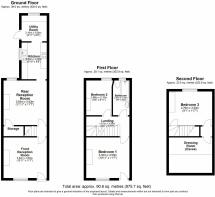Henry Street, Kenilworth, CV8

- PROPERTY TYPE
Terraced
- BEDROOMS
3
- BATHROOMS
1
- SIZE
829 sq ft
77 sq m
- TENUREDescribes how you own a property. There are different types of tenure - freehold, leasehold, and commonhold.Read more about tenure in our glossary page.
Freehold
Key features
- Three Storey Victorian Mid-Terrace
- Three Bedrooms
- Two Reception Rooms
- Kitchen & Utility Room
- First Floor Family Bathroom
- Tranquil Rear Garden with Brook at the Bottom
- Good Condition with New Carpets & Décor
- Prime Location for Kenilworth Town Centre & Abbey Fields
- Good Primary & Secondary School Catchments
- Perfect for All Types of Buyers
Description
Are you in the search for a property which is conveniently located to a town centre accessing all amenities, yet want to be within easy reach of the idyllic green recreation space of Abbey Fields? Then take a look at this three-bedroom Victorian mid-terrace home. Arranged over three floors; this property can accommodate all buyers from a family, first time buyers or professionals who work remotely from home or would make an ideal investment to add to your portfolio. Property is in good condition and has recently had new carpets fitted and décor throughout, so you can move straight in.
Approached via gated foregarden giving access to the front entrance door which welcomes guests into the living room. Your eye is immediately drawn to the feature electric fireplace giving a lovely focal point to the room. Fitted shelving to the alcove of the chimney breast offers storage for books and ornaments. The living room is a perfect spot to watch the world go by in private. A door enters into an inner lobby with stairs rising to the first floor landing and a further door opening into the dining room.
The dining room also benefits with having a feature electric fireplace and there is plenty of space for a decent sized dining table, and there is a useful understairs cupboard to stow away the hoover and ironing board. This is the perfect layout for anyone who loves to entertain as the kitchen is just off here. The chef of the house could still be engaged in conversation whilst cooking up a storm for dining guests.
The kitchen is fitted with wall unit and base units on both sides of the room, keeping everything readily at your fingertips. There is an electric cooker point with extractor over and the sink is located beneath the window, allowing light to flood in. A through to and step down enters you in the utility room, located to the rear, there is space for a fridge freezer, space and plumbing for washing machine and tumble dryer with worksurfaces over, a further window to the rear affording a view of the garden and a rear glazed door gives access to the rear garden and allows light to cascade in.
To the first floor, the master bedroom is located to the front. This is a lovely spacious room with an original feature fireplace reminding you of the age of the property. There is a further smaller double bedroom to the rear also showcasing an original feature fireplace. Next to this bedroom is the family bathroom being fitted with a three-piece white suite comprising bath with electric shower over, wash hand basin and W/C.
Stairs rise from the landing to the second floor where a third bedroom is within the loft space, having some restricted head height in places, this room can accommodate a double bed. A door carries on through to a dressing area/walk in wardrobe and a further door enters the loft space providing valuable storage.
Outside the rear garden is a tranquil haven with the sound of trickling water from the brook at the bottom of the garden, you can really imagine soaking up the rays on a summers morning enjoying lazy coffee morning with a good book or enjoy a BBQ with family and friends sipping on your favourite cocktail. The garden is block paved and offers a low maintenance garden for those too busy or a blank canvas for more green fingered souls. A side gate provides access across a neighbouring property to a passageway that leads to the street at the front.
Location is everything and this property boasts being only a ten minute/half a mile walk to both Kenilworth’s town centre and Abbey Fields, offering picturesque walks around Abbey Fields where there is a children’s playground and leisure centre and swimming pool. This property also boasts good primary and secondary school catchments.
An ideal home for professionals, first time buyers or would be a great addition to add to an investor’s property portfolio for B2L or Airbnb.
Do not dilly-dally, I cannot see this property staying on the market for long so book your viewing today.
Agents note: This property has a right of way across the neighbours garden to access the passageway which leads round to the front of the properties.
EPC Rating: D
Living Room
3.32m x 3.52m
Dining Room
3.64m x 3.53m
Kitchen
3m x 2.06m
Utility
2.1m x 2.06m
Master Bedroom
3.32m x 3.53m
Bedroom Two
2.86m x 2.1m
Bedroom Three
2.76m x 3.53m
Bathroom
2.84m x 1.34m
Brochures
Brochure 1- COUNCIL TAXA payment made to your local authority in order to pay for local services like schools, libraries, and refuse collection. The amount you pay depends on the value of the property.Read more about council Tax in our glossary page.
- Band: C
- PARKINGDetails of how and where vehicles can be parked, and any associated costs.Read more about parking in our glossary page.
- Ask agent
- GARDENA property has access to an outdoor space, which could be private or shared.
- Private garden
- ACCESSIBILITYHow a property has been adapted to meet the needs of vulnerable or disabled individuals.Read more about accessibility in our glossary page.
- Ask agent
Energy performance certificate - ask agent
Henry Street, Kenilworth, CV8
NEAREST STATIONS
Distances are straight line measurements from the centre of the postcode- Kenilworth Station0.4 miles
- Tile Hill Station3.4 miles
- Canley Station3.6 miles
About the agent
Natalie Christopher Estate Agents Limited is an independently owned estate agency with traditional values specialising in the sale of residential property and new homes. Covering Warwick, Leamington Spa, Stratford-upon-Avon and the surrounding villages.
We offer outstanding customer service and personal property solutions using the very latest innovative technology.
With over two decades of experience of managing successful branches within Warwickshire for large corporate, indepen
Notes
Staying secure when looking for property
Ensure you're up to date with our latest advice on how to avoid fraud or scams when looking for property online.
Visit our security centre to find out moreDisclaimer - Property reference 4be56724-0f59-4948-b722-31fe3cb0480d. The information displayed about this property comprises a property advertisement. Rightmove.co.uk makes no warranty as to the accuracy or completeness of the advertisement or any linked or associated information, and Rightmove has no control over the content. This property advertisement does not constitute property particulars. The information is provided and maintained by Natalie Christopher Estate Agents, Covering Warwickshire. Please contact the selling agent or developer directly to obtain any information which may be available under the terms of The Energy Performance of Buildings (Certificates and Inspections) (England and Wales) Regulations 2007 or the Home Report if in relation to a residential property in Scotland.
*This is the average speed from the provider with the fastest broadband package available at this postcode. The average speed displayed is based on the download speeds of at least 50% of customers at peak time (8pm to 10pm). Fibre/cable services at the postcode are subject to availability and may differ between properties within a postcode. Speeds can be affected by a range of technical and environmental factors. The speed at the property may be lower than that listed above. You can check the estimated speed and confirm availability to a property prior to purchasing on the broadband provider's website. Providers may increase charges. The information is provided and maintained by Decision Technologies Limited. **This is indicative only and based on a 2-person household with multiple devices and simultaneous usage. Broadband performance is affected by multiple factors including number of occupants and devices, simultaneous usage, router range etc. For more information speak to your broadband provider.
Map data ©OpenStreetMap contributors.




