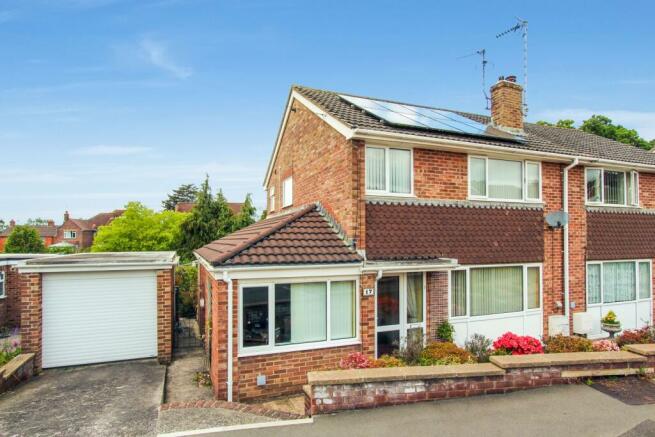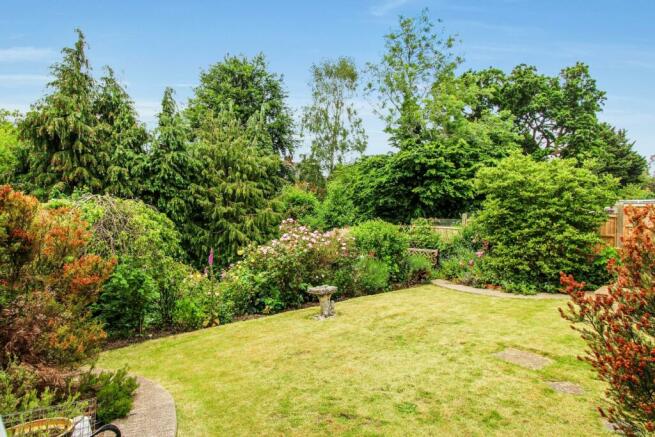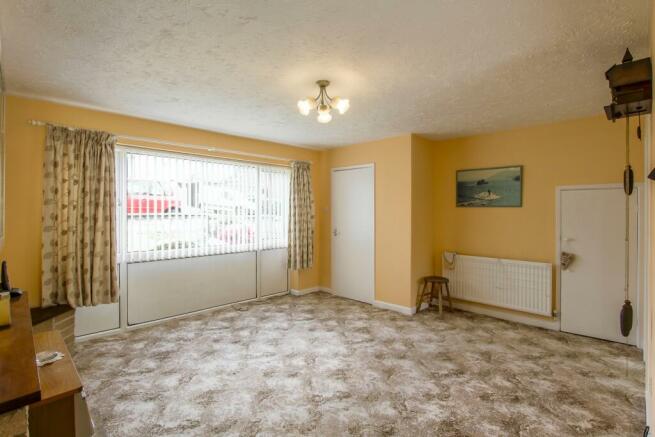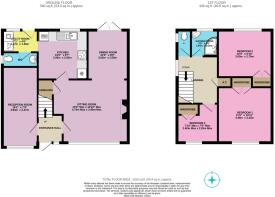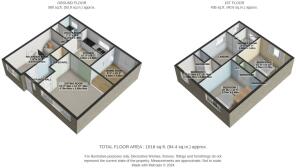17 Carisbrooke Gardens, Yeovil

- PROPERTY TYPE
Semi-Detached
- BEDROOMS
3
- BATHROOMS
1
- SIZE
Ask agent
- TENUREDescribes how you own a property. There are different types of tenure - freehold, leasehold, and commonhold.Read more about tenure in our glossary page.
Freehold
Key features
- NO CHAIN
- West facing gardeners paradise
- Extended - flexible accommodation
- Modern fitted kitchen
- Bedrooms all with built in wardrobes
- Utility room and downstairs WC
- Garage and driveway parking
- Cheaper energy bills - Owned solar panels. EPC B.
- Video tour available
- Enquire 24/7 to book a viewing
Description
Welcome to this charming 3-bedroom semi-detached home, ideally situated in a highly sought-after neighborhood. This property has been thoughtfully extended on the ground floor, providing flexible accommodation options. Whether you need an additional bedroom, a separate reception room, or a home office, this versatile space can easily adapt to your needs.
The modern kitchen is a chef's delight, complete with a separate utility area for added convenience. The ground floor also features a handy WC. Upstairs, you'll find a contemporary shower room and an additional separate WC.
All three first-floor bedrooms come with built-in wardrobes, ensuring ample storage space.
Step outside to discover a gardener's paradise. The expansive west facing tiered rear garden is beautifully landscaped with a variety of mature flowers, shrubs, and trees, offering a tranquil retreat right at your doorstep.
For your vehicles, there's a garage with an electric door and an additional parking space in front.
The home benefits from ownership of solar panels to take the edge off your energy bills. It has a very good EPC rating of B.
This home is perfect for those seeking comfortable, flexible living in a desirable location. Don't miss the opportunity to make it yours!
Entrance Hall
UPVC double glazed door with internal doors to the sitting room on the right and the additional reception room/bedroom/office on the left. Stairs to the first floor.
Sitting Room
3.9m x 4.79m - 12'10" x 15'9"
A spacious room flooded with natural light from the large double glazed window to the front. Feature gas fire place. Opening to the dining room. Under stair storage cupboard. Door to the kitchen.
Dining Room
3.05m x 2.56m - 10'0" x 8'5"
Good size dining room that opens to the sitting room. French doors open to the lovely, expansive, west facing rear garden. Serving hatch to the kitchen.
Kitchen
3.06m x 2.92m - 10'0" x 9'7"
Modern fitted kitchen with a good range of wall and base cabinets and matching worktop. 1.5 bowl sink unit and drainer. Eye line double oven. Halogen hob with splashback and extractor hood over. Luxury vinyl tile flooring. Double glazed window to the rear garden. Opening to the utility room.
Utility
1.6m x 2.17m - 5'3" x 7'1"
Handy additional space, part of the extension. Worktop and flooring continue from the kitchen. Space and plumbing for the washing machine. Space for another under counter appliance. UPVC door and double glazed window to the rear garden. Door to the WC.
WC
Part of the ground floor extension, always handy to have a downstairs WC and wash hand basin. Double glazed window to the side.
Reception Room
4.93m x 2.37m - 16'2" x 7'9"
Part of the ground floor extension, a great size room that enables flexible accommodation whether it be used an extra reception room, bedroom, office, home gym etc, the choice is yours. Double glazed window to the front.
Landing
Spacious landing with natural light from the double glazed window to the side. Doors to the 3 bedrooms, shower room and separate WC. Airing cupboard. Access hatch to the insulated, part boarded loft.
Bedroom 1
3.48m x 3.33m - 11'5" x 10'11"
Double glazed window to the front. Built in double wardrobe
Bedroom 2
2.7m x 3.05m - 8'10" x 10'0"
Double glazed window to the rear. Built in double wardrobe
Bedroom 3
2.4m x 2.26m - 7'10" x 7'5"
Single room with double glazed window to the front. Built in wardrobe.
Shower Room
1.64m x 1.62m - 5'5" x 5'4"
Quadrant shower cubicle with Mira Sport shower console. Corner wash hand basin. Heated towel radiator. Double glazed window to the rear.
WC
WC. Double glazed window to the side.
Garage
4.96m x 2.62m - 16'3" x 8'7"
Single garage with light and power and an electric door. There is also a personnel door for easy access. There is parking for one car in front of the garage.
Front Access
There is a detached garage to the side of the home with a parking space in front. Steps lead to the front door and there is path between the garage and the home to access the rear. The front garden is hard landscaped with patio and a raised border.
Rear Garden
A wonderful space for a keen gardener. A large tiered, west facing mature garden that has scope to adapt to wahtever your imagination allows. There is a shed adjacent to the garden.
- COUNCIL TAXA payment made to your local authority in order to pay for local services like schools, libraries, and refuse collection. The amount you pay depends on the value of the property.Read more about council Tax in our glossary page.
- Band: TBC
- PARKINGDetails of how and where vehicles can be parked, and any associated costs.Read more about parking in our glossary page.
- Yes
- GARDENA property has access to an outdoor space, which could be private or shared.
- Yes
- ACCESSIBILITYHow a property has been adapted to meet the needs of vulnerable or disabled individuals.Read more about accessibility in our glossary page.
- Ask agent
17 Carisbrooke Gardens, Yeovil
NEAREST STATIONS
Distances are straight line measurements from the centre of the postcode- Yeovil Pen Mill Station1.3 miles
- Yeovil Junction Station1.8 miles
- Thornford Station3.4 miles
About the agent
EweMove are one of the UK's leading estate agencies thanks to thousands of 5 Star reviews from happy customers on independent review website Trustpilot. (Reference: April 2024, https://uk.trustpilot.com/categories/real-estate-agent)
Our philosophy is simple: the customer is at the heart of everything we do.
Having bought, sold, been both landlords and tenants we felt we could make a huge
difference and provide an exceptional customer experience with honesty and transparency<
Notes
Staying secure when looking for property
Ensure you're up to date with our latest advice on how to avoid fraud or scams when looking for property online.
Visit our security centre to find out moreDisclaimer - Property reference 10425449. The information displayed about this property comprises a property advertisement. Rightmove.co.uk makes no warranty as to the accuracy or completeness of the advertisement or any linked or associated information, and Rightmove has no control over the content. This property advertisement does not constitute property particulars. The information is provided and maintained by EweMove, Yeovil. Please contact the selling agent or developer directly to obtain any information which may be available under the terms of The Energy Performance of Buildings (Certificates and Inspections) (England and Wales) Regulations 2007 or the Home Report if in relation to a residential property in Scotland.
*This is the average speed from the provider with the fastest broadband package available at this postcode. The average speed displayed is based on the download speeds of at least 50% of customers at peak time (8pm to 10pm). Fibre/cable services at the postcode are subject to availability and may differ between properties within a postcode. Speeds can be affected by a range of technical and environmental factors. The speed at the property may be lower than that listed above. You can check the estimated speed and confirm availability to a property prior to purchasing on the broadband provider's website. Providers may increase charges. The information is provided and maintained by Decision Technologies Limited. **This is indicative only and based on a 2-person household with multiple devices and simultaneous usage. Broadband performance is affected by multiple factors including number of occupants and devices, simultaneous usage, router range etc. For more information speak to your broadband provider.
Map data ©OpenStreetMap contributors.
