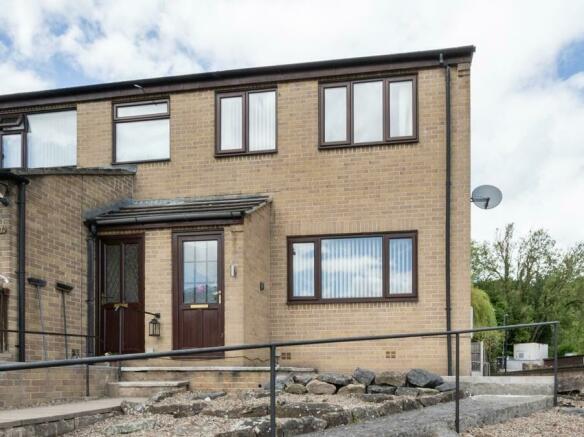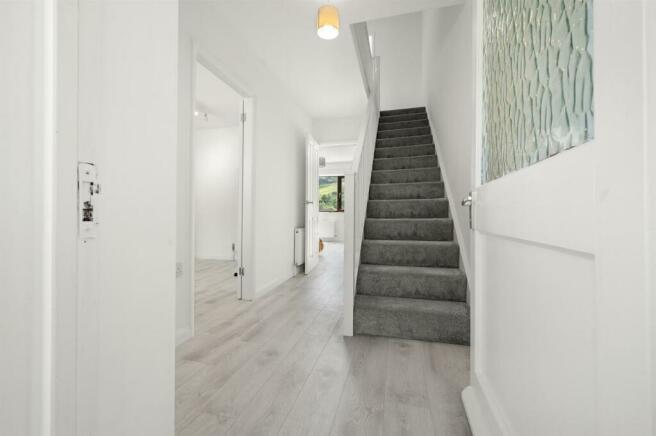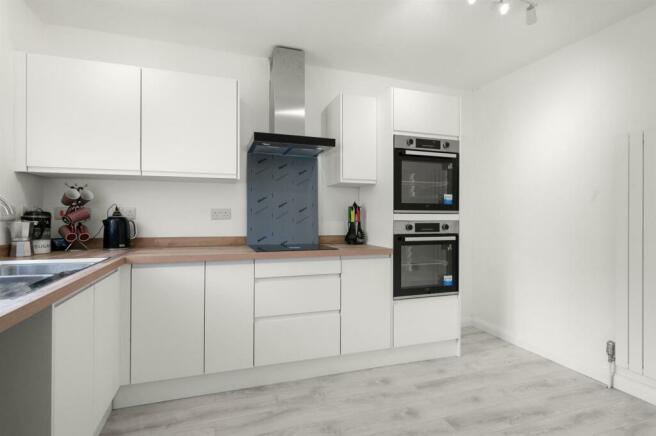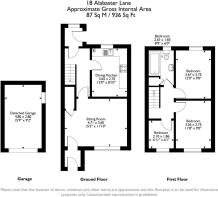
Alabaster Lane, Cromford

- PROPERTY TYPE
Semi-Detached
- BEDROOMS
3
- BATHROOMS
1
- SIZE
936 sq ft
87 sq m
- TENUREDescribes how you own a property. There are different types of tenure - freehold, leasehold, and commonhold.Read more about tenure in our glossary page.
Freehold
Key features
- Completely renovated home
- New plumbing and wiring throughout
- New kitchen and bathroom
- New flooring and carpets throughout
- EPC rating C
- Allocated parking space and garage
- Vacant possession and no upward chain
- Panoramic south-facing views to Black Rocks
- In UNESCO World Heritage Site village
- Ideal for first time buyers or holiday let
Description
On the ground floor is a bright and airy sitting room, the new kitchen and a rear porch. On the first floor are two double bedrooms, a single bedroom and bathroom. The front and rear gardens are both easy-maintenance and include a large greenhouse and shed. There is allocated parking and a garage.
At the end of the cul-de-sac is a footpath that leads to a nature reserve and on into the countryside.
Cromford itself is packed with places of interest (the historic mills, canal, pubs, restaurants and shops) and walking and cycling routes head off in all directions. The nearby railway station, bus routes and main roads make easy access to Derby, Belper, Ashbourne, as well as Bakewell, Matlock and the many delights of the Peak District. The primary school is a 3 minute walk.
Front Of The Home - Ascending several steps from your garage and parking spaces, you alight upon the easy-maintenance, large front garden. This wide, south-facing garden has patio and graveled areas, with tremendous views over rooftops up to the verdant hillside leading up to Black Rocks. On the right, a wide path leads around to the rear garden.
There is an outside light and you enter the home through a half-glazed composite front door.
Entrance Porch - This useful space has tiled floor and a ceiling light fitting. It's the perfect place to kick off boots after a hearty local walk around this beautiful village and up on the High Peak Trail. Enter the sitting room through a half-glazed timber door with patterned glazed panel.
Sitting Room - 4.71 x 3.6 (15'5" x 11'9") - With freshly painted white walls, light oak veneer flooring and a very wide south facing window, this is an uplifting entrance to the home. This spacious sitting room has a radiator, ceiling light fitting and under-stairs cupboard. A door leads through to the inner hallway.
Inner Hallway - The light oak vinyl flooring flows through into this hallway. There is a radiator, ceiling light fitting, doors to the kitchen and rear porch. Stairs lead up to the first floor.
Dining Kitchen - 3.65 x 2.7 (11'11" x 8'10") - This spacious kitchen has room for a dining or breakfast table. The light oak veneer flooring flows seamlessly into this room too and there is a contemporary vertical radiator.
The large L-shaped laminate worktop has a range of cabinets above and below. There are two single ovens, one above the other, and integrated four-ring electric hob with extractor fan above. Beneath the north facing window is a stainless steel 1.5 sink and drainer with chrome mixer tap. Below the worktop is space and plumbing for a washing machine and dishwasher.
The room also has a new Worcester combi-boiler, two ceiling light fittings and a mains-powered heat alarm, interlinked with a mains powered smoke alarm in the hall and on the landing, all with battery back-up.
Rear Porch - Offering another entrance in which to store coats and boots, the rear porch has light oak veneer flooring, a north-facing window, ceiling light fitting and half-glazed door out to the rear garden.
Stairs To First Floor Landing - The carpeted stairs have a wooden balustrade with spindles on the left. At the galleried landing there is a ceiling light fitting and loft hatch overhead. Matching doors with chrome handles lead into the three bedrooms and family bathroom.
Bedroom One - 2.1 x 1.86 (6'10" x 6'1") - At the front of the home, with wonderful views up to Black Rocks, this single bedroom would also be a perfect home office (if you can concentrate on working without gazing out of the window all day) or a baby's nursery. The room is carpeted and has a radiator and ceiling light fitting.
Bedroom Two - 3.56 x 2.75 (11'8" x 9'0") - This spacious double bedroom has more spectacular views up to Black Rocks and south-east over to Starkholmes. With plenty of room for a double bed and furniture, the room is carpeted and has a radiator and ceiling light fitting.
Bedroom Three - 3.67 x 2.75 (12'0" x 9'0") - Another spacious double at the quiet rear of the home, this room has views of trees beyond the rear garden. This room has a carpet, ceiling light fitting and radiator.
Bathroom - 2.67 x 1.83 (8'9" x 6'0") - With light oak effect vinyl flooring, the bathroom has a bath with chrome mixer tap and an electric shower over. The pedestal ceramic sink has chrome taps and there is a ceramic WC with integral flush. The room has floor-to-ceiling contemporary rectangular tiles around the bathware - all other walls are painted. There is a vertical heated towel rail, ceiling light fitting, extractor fan and frosted double glazed window.
Rear Garden - Accessed from the rear porch, via a path around the side of the home or a gate at the far corner leading directly out onto the road, this is a spacious and open blank canvas. The large paved patio is perfect for outdoor dining. The garden is bordered by a low level wall on the right (road) side and a timber fence on the left. The shed and greenhouse are both included in the sale.
Garage And Parking - The garage is located just to the right as you step down from the front garden. The home has one allocated parking space in front of the garage and an additional space directly in front of the home.
Brochures
Alabaster Lane, CromfordEPCBrochure- COUNCIL TAXA payment made to your local authority in order to pay for local services like schools, libraries, and refuse collection. The amount you pay depends on the value of the property.Read more about council Tax in our glossary page.
- Band: C
- PARKINGDetails of how and where vehicles can be parked, and any associated costs.Read more about parking in our glossary page.
- Yes
- GARDENA property has access to an outdoor space, which could be private or shared.
- Yes
- ACCESSIBILITYHow a property has been adapted to meet the needs of vulnerable or disabled individuals.Read more about accessibility in our glossary page.
- Ask agent
Energy performance certificate - ask agent
Alabaster Lane, Cromford
NEAREST STATIONS
Distances are straight line measurements from the centre of the postcode- Cromford Station0.7 miles
- Matlock Bath Station1.0 miles
- Matlock Station2.1 miles
About the agent
We could wax lyrical about the range of property-related services we offer but, for us, it is all about good old-fashioned values.
Exceptional customer service.
Listening carefully and paying attention to your wishes, your needs, your desires. Polite, courteous, professional service. Honest, personal and personable. A team you can trust.
Bricks + Mortar are a local family business committed to helping our customers buy,
Notes
Staying secure when looking for property
Ensure you're up to date with our latest advice on how to avoid fraud or scams when looking for property online.
Visit our security centre to find out moreDisclaimer - Property reference 33201962. The information displayed about this property comprises a property advertisement. Rightmove.co.uk makes no warranty as to the accuracy or completeness of the advertisement or any linked or associated information, and Rightmove has no control over the content. This property advertisement does not constitute property particulars. The information is provided and maintained by Bricks and Mortar, Wirksworth. Please contact the selling agent or developer directly to obtain any information which may be available under the terms of The Energy Performance of Buildings (Certificates and Inspections) (England and Wales) Regulations 2007 or the Home Report if in relation to a residential property in Scotland.
*This is the average speed from the provider with the fastest broadband package available at this postcode. The average speed displayed is based on the download speeds of at least 50% of customers at peak time (8pm to 10pm). Fibre/cable services at the postcode are subject to availability and may differ between properties within a postcode. Speeds can be affected by a range of technical and environmental factors. The speed at the property may be lower than that listed above. You can check the estimated speed and confirm availability to a property prior to purchasing on the broadband provider's website. Providers may increase charges. The information is provided and maintained by Decision Technologies Limited. **This is indicative only and based on a 2-person household with multiple devices and simultaneous usage. Broadband performance is affected by multiple factors including number of occupants and devices, simultaneous usage, router range etc. For more information speak to your broadband provider.
Map data ©OpenStreetMap contributors.





