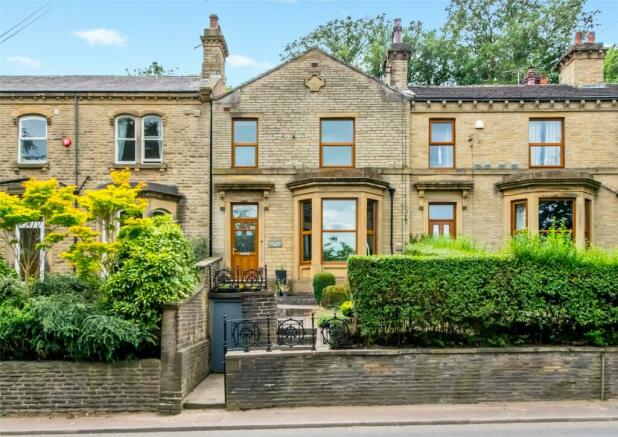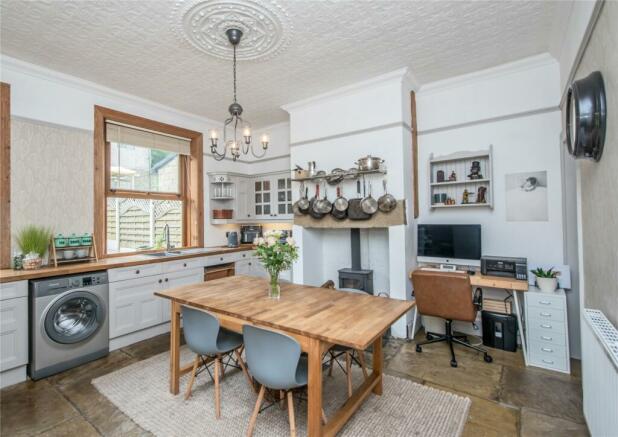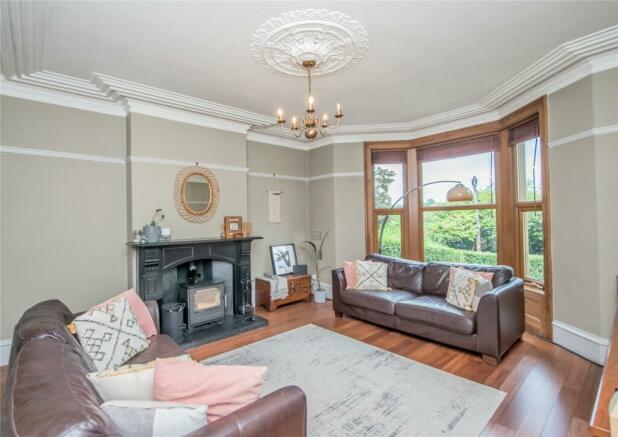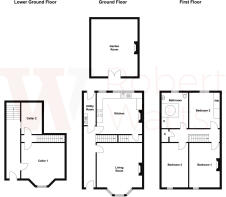
Bradford Road, Cleckheaton, West Yorkshire, BD19

- PROPERTY TYPE
Terraced
- BEDROOMS
3
- BATHROOMS
1
- SIZE
Ask agent
- TENUREDescribes how you own a property. There are different types of tenure - freehold, leasehold, and commonhold.Read more about tenure in our glossary page.
Ask agent
Key features
- WHY WE LOVE THIS HOUSE
- Stunning Victorian Terrace
- Sizeable Footprint Over 3 Floors
- High Spec Stylish Finish with Period Features
- Detached Garden Room/Dbl Garage - Granny Annex
- Lwr G/F Room/Office
- Super Family Home
- Has the Wow Factor
Description
Entrance Hall
Featuring archway, ceiling cornice and rose and leaded door.
Lounge
5.4m x 4.6m (17' 9" x 15' 1")
Featuring bay window, ceiling cornicing, rose and picture rail. Fireplace and multi fuel stove.
Kitchen Diner
4.7m x 4.3m (15' 5" x 14' 1")
Farmhouse style kitchen featuring wall and base units with timber work top, one and a half bowl sink and mixer. 'Stoves' range oven and grill plus extractor. Plumbing for auto washer. Wood burning stove within fireplace and polished stone slab floor.
Utility
3m x 1.5m (9' 10" x 4' 11")
Wall and base units, wall mounted boiler and plumbing for auto washer. Polished stone floor and door to garden.
Lower Ground Floor Room
5.2m x 4.9m (17' 1" x 16' 1")
Benefiting from natural light, good head height and its own access to the front and rear gardens. Feature stone fireplace and radiator. Offers a variety of uses including games room, playroom, gym or even bedroom, subject to building regulations.
Cellar
Useful storage cellar.
Bedroom One
4.4m x 3.4m (14' 5" x 11' 2")
Double bedroom with feature cast iron fireplace surround.
Bedroom Two
3.6m x 3.5m (11' 10" x 11' 6")
Double bedroom with fitted wardrobes in alcove.
Bedroom Three
4.3m x 2.8m (14' 1" x 9' 2")
Double bedroom.
Walk-in Storage Room
Bathroom
3.6m x 2.8m (11' 10" x 9' 2")
Three piece suite featuring jet bath measuring 6'7 x 4'3 (2m x 1.3m), hand wash basin and wc. Useful storage cupboard.
Loft
Boarded loft with ladder.
Exterior
5.8m x 4.7m (19' 0" x 15' 5")
The property has a paved low maintenance garden to the front with steps leading to the front door and lower ground floor access running through to the rear garden. Lovely landscaped well stocked garden to the rear with raised sun decking and a useful storage building with lower ground floor access. Detached garden room measuring 5.8m x 4.7m (19' x 15'5) which has double glazed doors and power and has great potential here to create a granny annex , subject to planning. Above the garden room is a double garage with ample driveway parking accessed off Snelsins Lane. Pedestrian pathway access to Snelsins Lane through neighbouring garden. Tenure - Freehold Council Tax Band - B EPC - D
Brochures
Particulars- COUNCIL TAXA payment made to your local authority in order to pay for local services like schools, libraries, and refuse collection. The amount you pay depends on the value of the property.Read more about council Tax in our glossary page.
- Band: TBC
- PARKINGDetails of how and where vehicles can be parked, and any associated costs.Read more about parking in our glossary page.
- Yes
- GARDENA property has access to an outdoor space, which could be private or shared.
- Yes
- ACCESSIBILITYHow a property has been adapted to meet the needs of vulnerable or disabled individuals.Read more about accessibility in our glossary page.
- Ask agent
Energy performance certificate - ask agent
Bradford Road, Cleckheaton, West Yorkshire, BD19
NEAREST STATIONS
Distances are straight line measurements from the centre of the postcode- Low Moor Station1.7 miles
- Brighouse Station3.4 miles
- Bradford Interchange Station4.2 miles
About the agent
Your property needs are in good hands with Robert Watts. We're a West Yorkshire born and bred family agent who have been helping buyers, sellers, renters and landlords in Bradford, Kirklees and Calderdale regions for over 40 years. Our values are the same as our customers, we know our community because we're proud to be part of it and we give back whenever we can.
We are professionally qualified through ARLA & NAEA and with one director being a member of the RICS, we
Notes
Staying secure when looking for property
Ensure you're up to date with our latest advice on how to avoid fraud or scams when looking for property online.
Visit our security centre to find out moreDisclaimer - Property reference CLE240341. The information displayed about this property comprises a property advertisement. Rightmove.co.uk makes no warranty as to the accuracy or completeness of the advertisement or any linked or associated information, and Rightmove has no control over the content. This property advertisement does not constitute property particulars. The information is provided and maintained by Robert Watts Estate Agents, Cleckheaton. Please contact the selling agent or developer directly to obtain any information which may be available under the terms of The Energy Performance of Buildings (Certificates and Inspections) (England and Wales) Regulations 2007 or the Home Report if in relation to a residential property in Scotland.
*This is the average speed from the provider with the fastest broadband package available at this postcode. The average speed displayed is based on the download speeds of at least 50% of customers at peak time (8pm to 10pm). Fibre/cable services at the postcode are subject to availability and may differ between properties within a postcode. Speeds can be affected by a range of technical and environmental factors. The speed at the property may be lower than that listed above. You can check the estimated speed and confirm availability to a property prior to purchasing on the broadband provider's website. Providers may increase charges. The information is provided and maintained by Decision Technologies Limited. **This is indicative only and based on a 2-person household with multiple devices and simultaneous usage. Broadband performance is affected by multiple factors including number of occupants and devices, simultaneous usage, router range etc. For more information speak to your broadband provider.
Map data ©OpenStreetMap contributors.





