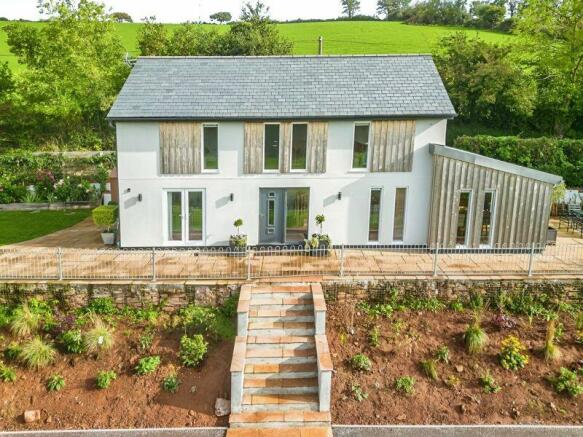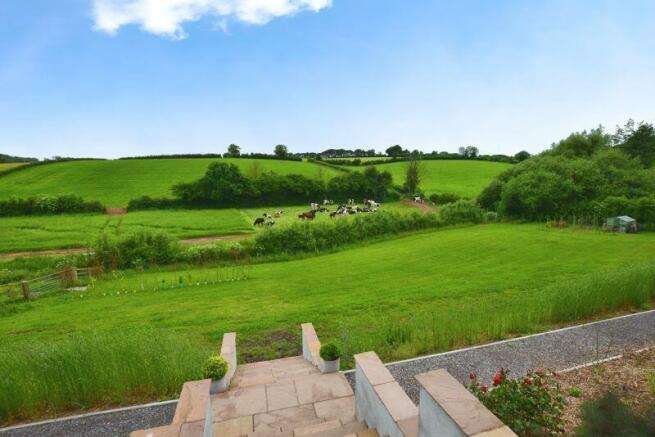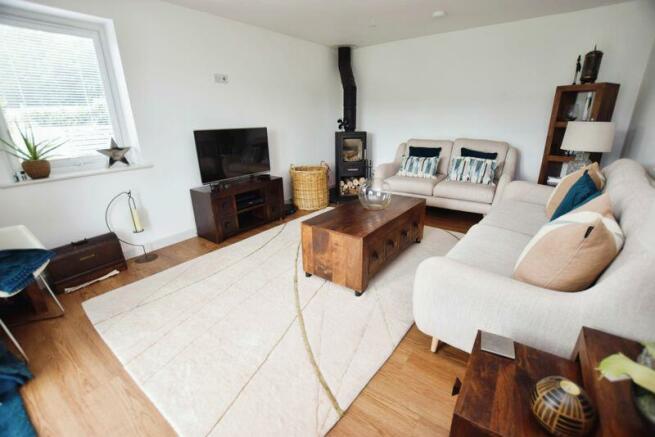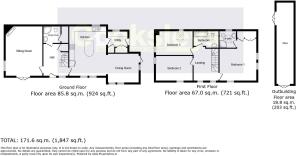
Orchard Croft, Westwood, Crediton

- PROPERTY TYPE
Detached
- BEDROOMS
3
- BATHROOMS
2
- SIZE
Ask agent
- TENUREDescribes how you own a property. There are different types of tenure - freehold, leasehold, and commonhold.Read more about tenure in our glossary page.
Freehold
Description
Entrance Hall
UPVC picture window to the left hand side of the front door, giving spectacular views out over the garden and surrounding countryside. Smooth ceiling, ceiling mounted spotlights, ceiling mounted smoke alarm, slate tiled flooring, oak stairwell rising to the first floor accommodation, understairs storage cupboard, electricity points, telephone points, wall mounted thermostatic control unit for the underfloor heating. Doors giving access to the cloak room/shower room, sitting room and kitchen.
Cloak Room/Shower Room
5' 11'' x 5' 3'' (1.8m x 1.6m)
Ceiling mounted spotlights, engineered oak flooring, wall mounted illuminated mirror with dual shaver charger point, motion sensor low level night lighting, low level WC, corner shower cubicle with sliding glass shower screen, wall mounted extractor fan, tiled inlay and multi head shower over. Wall mounted sink with monoblock mixer tap over and double doored storage cupboard under. Stainless steel heated towel rail. Door giving access to airing cupboard housing the water storage tank and thermostat control unit for the heating and hot water systems.
Sitting Room
16' 5'' x 12' 4'' (5.00m x 3.76m)
Smooth ceiling, ceiling mounted spotlights, ceiling mounted smoke alarm, dual aspect room with uPVC double glazed window to the side aspect and uPVC double glazed double French doors to the front aspect onto the patio area. Engineered oak flooring, electricity points, TV aerial points, telephone points, spectacular cast iron log burning stove with flue rising, on a slate hearth with log storage under. Thermostatic control unit for underfloor heating.
Kitchen
16' 5'' x 11' 7'' (5.00m x 3.53m)
Smooth ceiling, ceiling mounted spotlights, ceiling mounted smoke alarm, dual aspect room with two uPVC double glazed picture window to the front aspect giving fantastic views over the surrounding garden and countryside, plus uPVC double glazed frosted window to the rear aspect. Engineered oak flooring, matching range of base, wall and drawer units, quartz worktops over, central island with storage cupboards under and quartz worktop, with fitted oak circular work space to the front, a lovely central addition to the kitchen. Integrated Bosch oven with additional integrated convection oven and microwave, integrated Bosch fridge/freezer, integrated Bosch dishwasher, four-ring Bosch induction hob with tiled splashback and extractor hood above. Stainless steel one and a half bowl sink with swan neck monoblock mixer tap over and quartz drainer, electricity points, thermostatic control unit for the underfloor heating. Archway giving access to the dining room.
Dining Room
10' 0'' x 10' 0'' (3.05m x 3.05m)
Ceiling mounted feature light point, two uPVC double glazed picture windows to the front aspect giving fantastic views over the surrounding countryside. Engineered oak flooring, uPVC double glazed single French door giving disability friendly access to the side patio area. Space for dining room table. Doorway with wonderful wooden lintel above the single French door. Electricity points, TV aerial points, thermostatic control unit for the underfloor heating. Oak door giving access to the utility room.
Utility Room
6' 4'' x 6' 1'' (1.93m x 1.85m)
Ceiling mounted light point, ceiling mounted extractor fan, wall mounted RCD, uPVC double glazed frosted window to the rear aspect, matching range of wall and base units, roll edged worktop, stainless steel sink with monoblock mixer tap over and stainless steel drainer. Slate tiled flooring, bank of three larder units, uPVC double glazed obscure glass stable door giving access to the side patio area. Tiled splashback, electricity points, space for washing machine with drainage and water feed.
First Floor Landing
Engineered oak stairwell rising to the first floor accommodation, to a feature landing with exposed oak beam, central feature light point, smooth ceiling, ceiling mounted smoke alarm, engineered oak floor, wall mounted thermostat control unit for the heating and hot water system, double wall mounted radiator. uPVC double glazed dual picture windows to the front aspect giving stunning views out over the surrounding countryside. Doors giving access to bathroom and three bedrooms.
Family Bathroom
8' 6'' x 5' 3'' (2.60m x 1.60m)
Smooth ceiling, ceiling mounted light points, light sensor, uPVC double glazed Velux window to the rear aspect, wall mounted extractor fan, engineered oak flooring, wall mounted stainless steel heated towel rail, wall mounted illuminated mirror, dual shaver charger point, partially tiled, panelled bath with monoblock mixer tap over, low level, wall mounted sink with monoblock mixer tap over with double doored storage cupboard under. Motion sensor for low level night lighting.
Master Bedroom
16' 5'' x 11' 3'' (5.00m x 3.43m)
Smooth ceiling, exposed oak beam with central feature light point, wall mounted light points, dual aspect room with uPVC double glazed picture window to the front aspect giving fantastic views out over the surrounding countryside, further dual uPVC double glazed windows to the side aspect. Engineered oak flooring, electricity points, TV aerial points, double wall mounted radiator, single and double door built-in storage wardrobe with various hanging rails and shelving units. Door giving access to
En-suite
5' 11'' x 5' 3'' (1.80m x 1.60m)
Smooth ceiling, ceiling mounted spotlights, uPVC double glazed Velux window to the rear aspect, uPVC double glazed obscure glass window to the rear aspect, wall mounted illuminated mirror, corner shower cubicle with glass sliding shower screen doors, stainless steel heated towel rail, low level WC, wall mounted extractor fan, wall mounted sink with monoblock mixer tap over and double doored storage under. Motion sensor for low level night lighting, engineered oak flooring, dual wall mounted shaver charger point.
Bedroom Two
12' 5'' x 8' 0'' (3.78m x 2.44m)
Wall mounted light point, ceiling mounted light point, dual aspect room with uPVC double glazed window to the side aspect, uPVC double glazed picture window to the front aspect giving spectacular views out over the surrounding countryside. Engineered oak flooring, electricity points.
Bedroom Three
12' 5'' x 8' 0'' (3.78m x 2.44m)
Ceiling mounted light point, dual aspect room with uPVC double glazed windows to the side and rear aspects, with additional uPVC double glazed Velux window to rear aspect, electricity points, double wall mounted radiator, wall mounted light points, ceiling mounted light point, oak beam, engineered oak flooring.
Gardens
From the roadside a concrete apron leads to the large wooden gates with stone pillars, onto a loose stone driveway with high level fence denoting boundary to the front, mid-level walling giving boundary between this level and the sloping lawned level. The parking area is enclosed by mid-level walling, railing and wooden fence line and to the front there is a planter bed with pre-established bushes, shrubs and flowers. Off to one side of the driveway a small wooden gate leads through to the main patio, smaller garden and house area. Off to the other side of the driveway can be found the log store and large wooden storage shed, a raised decked area with wooden balustrades, loose stone steps leading down to a single gate giving access to the large garden. Below the decked area is access to the septic tank. At the front of the driveway there is a post-box. Boundary to the rear and front aspect of the property is high level fencing and hedge line all the way along the boundary.
From...
Large Wooden Storage Shed
38' 8'' x 7' 3'' (11.79m x 2.21m)
Clad in cedar to match the main house and wooden double doors to front aspect, corrugated metal roof with intermittent corrugated plastic roof lighting panels, ceiling mounted light points, wall mounted RCD, electricity points, concrete floor. There is also access to the side aspect of the shed via raised decked area with wooden balustrades where additional double doors can be found.
Brochures
Property BrochureFull Details- COUNCIL TAXA payment made to your local authority in order to pay for local services like schools, libraries, and refuse collection. The amount you pay depends on the value of the property.Read more about council Tax in our glossary page.
- Band: D
- PARKINGDetails of how and where vehicles can be parked, and any associated costs.Read more about parking in our glossary page.
- Yes
- GARDENA property has access to an outdoor space, which could be private or shared.
- Yes
- ACCESSIBILITYHow a property has been adapted to meet the needs of vulnerable or disabled individuals.Read more about accessibility in our glossary page.
- Ask agent
Orchard Croft, Westwood, Crediton
NEAREST STATIONS
Distances are straight line measurements from the centre of the postcode- Crediton Station0.9 miles
- Yeoford Station2.6 miles
- Newton St. Cyres Station3.4 miles
About the agent
Welcome to Cooksleys-the long established experts in residential sales and lettings. Cooksleys was originally established in Devon in 1905 and our Exeter office was established over twenty years ago. We are proud to be one of the few remaining independently owned agents in Exeter, offering a wealth of local knowledge and experience to our customers. In fact,our local staff have over forty years combined experience between them! We offer a personal service which also embraces the latest techno
Notes
Staying secure when looking for property
Ensure you're up to date with our latest advice on how to avoid fraud or scams when looking for property online.
Visit our security centre to find out moreDisclaimer - Property reference 12397988. The information displayed about this property comprises a property advertisement. Rightmove.co.uk makes no warranty as to the accuracy or completeness of the advertisement or any linked or associated information, and Rightmove has no control over the content. This property advertisement does not constitute property particulars. The information is provided and maintained by Cooksleys, Exeter. Please contact the selling agent or developer directly to obtain any information which may be available under the terms of The Energy Performance of Buildings (Certificates and Inspections) (England and Wales) Regulations 2007 or the Home Report if in relation to a residential property in Scotland.
*This is the average speed from the provider with the fastest broadband package available at this postcode. The average speed displayed is based on the download speeds of at least 50% of customers at peak time (8pm to 10pm). Fibre/cable services at the postcode are subject to availability and may differ between properties within a postcode. Speeds can be affected by a range of technical and environmental factors. The speed at the property may be lower than that listed above. You can check the estimated speed and confirm availability to a property prior to purchasing on the broadband provider's website. Providers may increase charges. The information is provided and maintained by Decision Technologies Limited. **This is indicative only and based on a 2-person household with multiple devices and simultaneous usage. Broadband performance is affected by multiple factors including number of occupants and devices, simultaneous usage, router range etc. For more information speak to your broadband provider.
Map data ©OpenStreetMap contributors.





