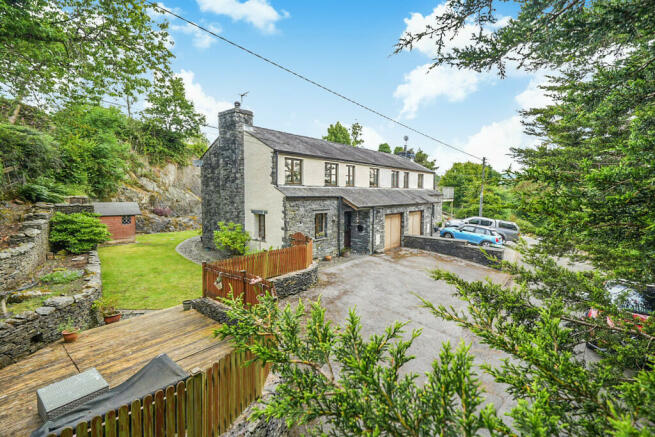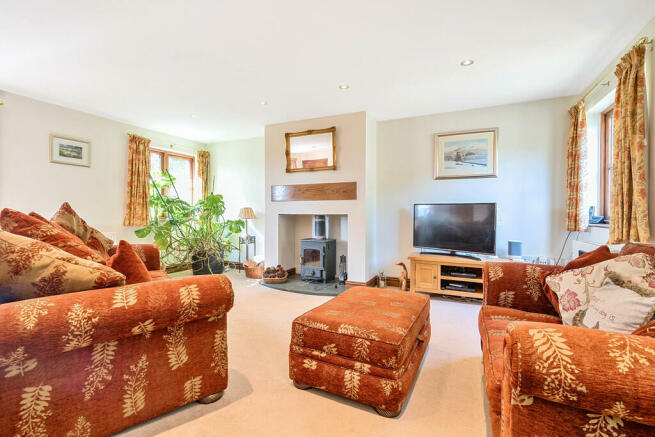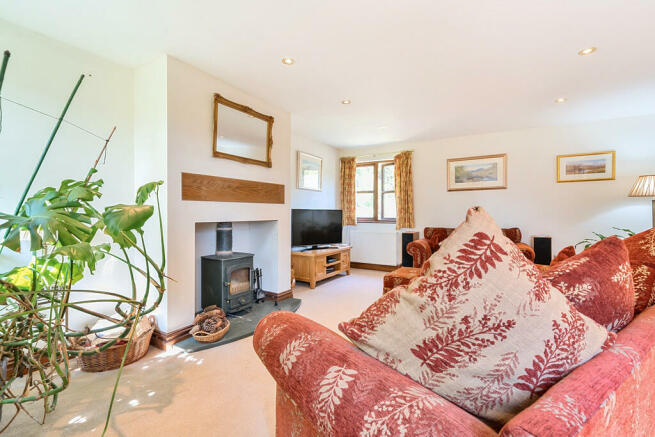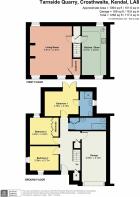2 Tarnside Quarry, Crosthwaite, LA8 8BU

- PROPERTY TYPE
Semi-Detached
- BEDROOMS
3
- BATHROOMS
2
- SIZE
Ask agent
- TENUREDescribes how you own a property. There are different types of tenure - freehold, leasehold, and commonhold.Read more about tenure in our glossary page.
Freehold
Key features
- Semi-detached country property
- Living room & dining kitchen
- 3 double bedrooms, en-suite shower room & bathroom
- Off road parking & integral garage
- Private rear & side gardens
- Peaceful village location with easy access to transport links
- Subject to a local occupancy clause
- Early viewing recommended
- No upward chain
- Openreach broadband available in the area
Description
Additional benefits include off-road parking, an integral garage and an enclosed rear and side garden, perfect for outdoor relaxation and entertaining. With no upward chain, this property presents a fantastic opportunity for those seeking a serene rural lifestyle without compromising on modern amenities. Don't miss your chance to make this charming home your own.
Location: From the south, and the A590, at Gilpin Bridge, follow the signs to Bowness-on-Windermere, along the A5074 Lyth Valley Road. Continue for approximately 3 miles, passing the Lyth Valley Hotel on the right. After about half a mile, the turning for the property is on your left to the front of a white washed bungalow. Follow the lane up and 2 Tarnside Quarry is the fourth property on your right. Pull onto the drive to the front of the garage.
Property Overview: 2 Tarnside Quarry is a semi-detached country property that enjoys a peaceful location on the fringe of the popular village of Crosthwaite. The market town of Kendal and the bustling Lakeland Centre of Bowness-On-Windermere are only a short drive away.
The accommodation offers a spacious layout with the three bedrooms, en-suite shower room and house bathroom on the ground floor and delightful living room and well-appointed dining kitchen on the first floor.
Upon entering into the entrance hall, you will find the stairs to the first floor and two built in cupboards, one housing the LGP central heating boiler and door leading into the garage.
At the rear of the property, you will find Bedroom One, a spacious double room featuring a patio door that opens directly into the rear garden, allowing for seamless indoor-outdoor living, perfect for enjoying morning coffee or evening relaxation. This room also benefits from an en-suite shower room, complete with a three-piece suite: a shower cubicle, WC and wash hand basin. There is convenient access to the loft space from this room.
Both Bedroom Two and Bedroom Three are generously sized double rooms. Bedroom Two offers a peaceful view of the rear garden and is fully equipped with fitted furniture, including a large wardrobe, matching dresser, and bedside tables. Bedroom Three, on the other hand, enjoys delightful views of both the front and side gardens.
Into the house bathroom with part-tiled walls, where a three-piece suite comprises a panel bath with shower over, WC, and wash hand basin. There is also a useful linen cupboard with shelving and radiator.
Up on to the first floor, the landing boasts a useful storage cupboard and leads you to the heart of the home. Here, you will find the inviting living room and the well-appointed dining kitchen.
The inviting living room of this charming property, benefits from dual aspect to the front and rear, which floods the space with natural light. The room's centrepiece is a feature fireplace with a log fire set on a slate hearth, perfect for cosy evenings. A useful storage cupboard ensures practicality without compromising on style. This delightful space combines comfort and character, making it the heart of the home.
Through into the dining kitchen, again, a delightful space with dual aspect views to the front and rear. This kitchen is thoughtfully fitted with attractive wall, base, and display units, all complemented by sleek work surfaces and an inset ceramic sink. A useful desk space adds functionality, making it perfect for both culinary and everyday tasks. Integrated kitchen appliances include a Bosch fridge and dishwasher, two Neff ovens; one of which can be used as a microwave and an induction hob with an extractor fan above.
Accomodation with approximate dimensions:
Ground Floor:
Entrance Hall
Bedroom One 12' 4" x 9' 0" (3.78m x 2.75m)
En-suite shower room
Bedroom Two 11' 1" x 10' 5" (3.40m x 3.20m)
Bedroom Three 11' 1" x 9' 1" (3.38m x 2.77m)
Bathroom
First Floor
Landing
Living Room 18' 0" x 14' 11" (5.51m x 4.57m)
Dining Kitchen 18' 0" x 9' 4" (5.51m x 2.87m)
Outside: To the front of the property, you'll find ample off-road parking, ensuring ease of access for you and your guests. The private side and rear gardens provide a sanctuary of peace and privacy, perfect for relaxation and outdoor activities.
The side garden features a charming timber deck, ideal for alfresco dining or simply soaking up the sun. The lawn area gracefully wraps around to the rear of the property, where it meets the natural rock face, creating a unique and captivating backdrop.
Integral Garage with up and over door, power and light. Plumbing for washing machine.
Tenure: Freehold
Services: Mains electricity, mains water. Shared drainage with number 1 Tarnside Quarry. Oil-fired central heating - tank is located in the rear garden.
Please note that due to updated regulations for septic tanks and private drainage facilities, interested parties may wish to seek independent advice on the installation.
Council Tax: Westmorland and Furness Council - Band E
Viewings: Strictly by appointment with Hackney & Leigh Kendal Office.
Energy Performance Certificate: The full Energy Performance Certificate is available on our website and also at any of our offices.
What3Words: ///sharpness.dads.stack
Agent Note: A Local Occupancy condition applies with the purchaser to be employed or last employed in the area of the Westmorland and Furness Council within the Lake District National Park and the area of the former Borough of Kendal.
- COUNCIL TAXA payment made to your local authority in order to pay for local services like schools, libraries, and refuse collection. The amount you pay depends on the value of the property.Read more about council Tax in our glossary page.
- Band: D
- PARKINGDetails of how and where vehicles can be parked, and any associated costs.Read more about parking in our glossary page.
- Off street
- GARDENA property has access to an outdoor space, which could be private or shared.
- Yes
- ACCESSIBILITYHow a property has been adapted to meet the needs of vulnerable or disabled individuals.Read more about accessibility in our glossary page.
- Ask agent
2 Tarnside Quarry, Crosthwaite, LA8 8BU
NEAREST STATIONS
Distances are straight line measurements from the centre of the postcode- Staveley Station5.0 miles
- Windermere Station5.0 miles
- Burneside Station5.3 miles
About the agent
Hackney & Leigh have been specialising in property throughout the region since 1982. Our attention to detail, from our Floorplans to our new Property Walkthrough videos, coupled with our honesty and integrity is what's made the difference for over 30 years.
We have over 50 of the region's most experienced and qualified property experts. Our friendly and helpful office team are backed up by a whole host of dedicated professionals, ranging from our valuers, viewing team to inventory clerk
Industry affiliations



Notes
Staying secure when looking for property
Ensure you're up to date with our latest advice on how to avoid fraud or scams when looking for property online.
Visit our security centre to find out moreDisclaimer - Property reference 100251031234. The information displayed about this property comprises a property advertisement. Rightmove.co.uk makes no warranty as to the accuracy or completeness of the advertisement or any linked or associated information, and Rightmove has no control over the content. This property advertisement does not constitute property particulars. The information is provided and maintained by Hackney & Leigh, Kendal. Please contact the selling agent or developer directly to obtain any information which may be available under the terms of The Energy Performance of Buildings (Certificates and Inspections) (England and Wales) Regulations 2007 or the Home Report if in relation to a residential property in Scotland.
*This is the average speed from the provider with the fastest broadband package available at this postcode. The average speed displayed is based on the download speeds of at least 50% of customers at peak time (8pm to 10pm). Fibre/cable services at the postcode are subject to availability and may differ between properties within a postcode. Speeds can be affected by a range of technical and environmental factors. The speed at the property may be lower than that listed above. You can check the estimated speed and confirm availability to a property prior to purchasing on the broadband provider's website. Providers may increase charges. The information is provided and maintained by Decision Technologies Limited. **This is indicative only and based on a 2-person household with multiple devices and simultaneous usage. Broadband performance is affected by multiple factors including number of occupants and devices, simultaneous usage, router range etc. For more information speak to your broadband provider.
Map data ©OpenStreetMap contributors.




