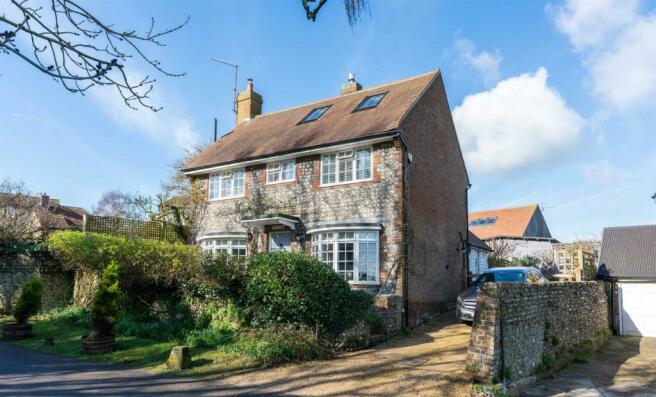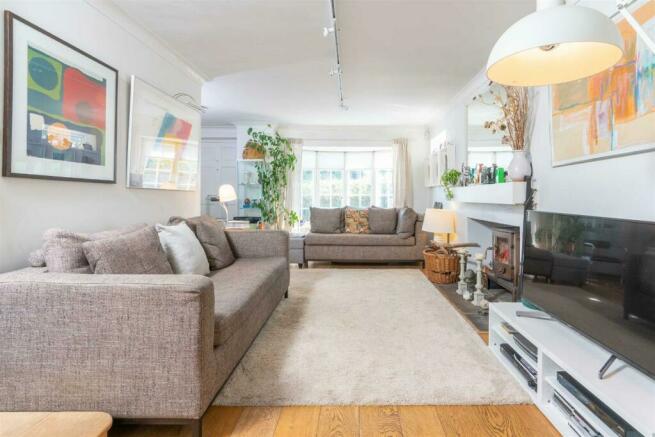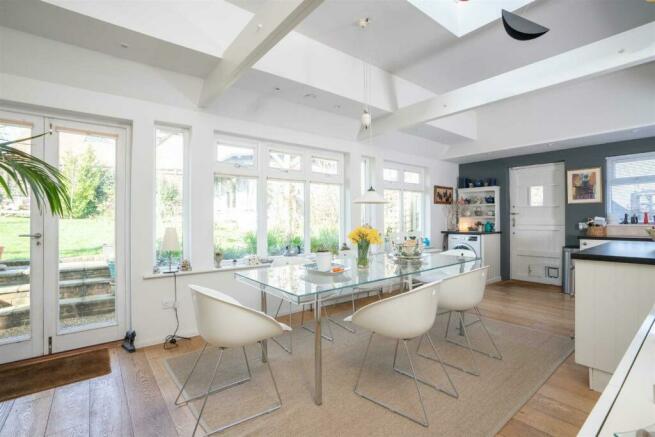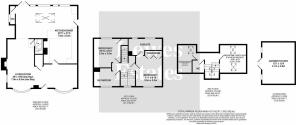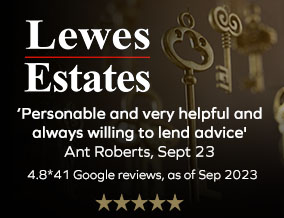
The Street, Rodmell
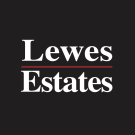
- PROPERTY TYPE
Detached
- BEDROOMS
3
- BATHROOMS
2
- SIZE
17,987 sq ft
1,671 sq m
- TENUREDescribes how you own a property. There are different types of tenure - freehold, leasehold, and commonhold.Read more about tenure in our glossary page.
Freehold
Key features
- Idyllic, Quintessentially English Village Location Minutes From Lewes
- Detached Flint And Brick Built Cottage
- 4 Bedrooms Including Master Bedroom Suite
- Impressive Semi Open-Plan Ground Floor
- 26 Ft Living Room
- 22 Ft Kitchen Open-Plan To 21 Ft Dining Room
- Luxury Family Bathroom
- Beautiful Cottage Style Gardens
- Timber Framed Workshop/Studio
- Private Driveway And Off-Street Parking
Description
Front Door -
Living Room - 7.92m x 5.99m max (26 x 19'8 max) -
Kitchen / Dining Room - 6.99m x 6.53m max (22'11 x 21'5 max) -
Wc -
1st Floor Landing -
Bedroom 1 - 3.58m x 3.00m (11'9 x 9'10) -
Ensuite -
Bedroom 2 - 3.30m x 3.00m (10'10 x 9'10) -
Bathroom -
2nd Floor Landing -
Bedroom 3 - 3.20m x 3.00m rewstricted head height (10'6 x 9'10 -
Study - 3.23m x 2.08m restricted head height (10'7 x 6'10 -
Garden Studio - 4.75m x 3.76m (15'7 x 12'4) -
Brochures
The Street, Rodmell- COUNCIL TAXA payment made to your local authority in order to pay for local services like schools, libraries, and refuse collection. The amount you pay depends on the value of the property.Read more about council Tax in our glossary page.
- Band: F
- PARKINGDetails of how and where vehicles can be parked, and any associated costs.Read more about parking in our glossary page.
- Yes
- GARDENA property has access to an outdoor space, which could be private or shared.
- Yes
- ACCESSIBILITYHow a property has been adapted to meet the needs of vulnerable or disabled individuals.Read more about accessibility in our glossary page.
- Ask agent
The Street, Rodmell
NEAREST STATIONS
Distances are straight line measurements from the centre of the postcode- Southease Station0.9 miles
- Lewes Station2.2 miles
- Glynde Station2.7 miles
About the agent
We at Lewes Estates - your local Independent Estate Agent - are passionate about property.
Lewes Estates specialises in residential property in Lewes and the surrounding East Sussex villages. Whilst heralding a new era in Estate Agency locally Lewes Estates exemplifies a return to successful, traditional values. We don't just sell houses, we offer a dynamic, quality service. Whether you are looking to buy or sell property, you'll appreciate our fre
Industry affiliations



Notes
Staying secure when looking for property
Ensure you're up to date with our latest advice on how to avoid fraud or scams when looking for property online.
Visit our security centre to find out moreDisclaimer - Property reference 33201672. The information displayed about this property comprises a property advertisement. Rightmove.co.uk makes no warranty as to the accuracy or completeness of the advertisement or any linked or associated information, and Rightmove has no control over the content. This property advertisement does not constitute property particulars. The information is provided and maintained by Lewes Estates, Lewes. Please contact the selling agent or developer directly to obtain any information which may be available under the terms of The Energy Performance of Buildings (Certificates and Inspections) (England and Wales) Regulations 2007 or the Home Report if in relation to a residential property in Scotland.
*This is the average speed from the provider with the fastest broadband package available at this postcode. The average speed displayed is based on the download speeds of at least 50% of customers at peak time (8pm to 10pm). Fibre/cable services at the postcode are subject to availability and may differ between properties within a postcode. Speeds can be affected by a range of technical and environmental factors. The speed at the property may be lower than that listed above. You can check the estimated speed and confirm availability to a property prior to purchasing on the broadband provider's website. Providers may increase charges. The information is provided and maintained by Decision Technologies Limited. **This is indicative only and based on a 2-person household with multiple devices and simultaneous usage. Broadband performance is affected by multiple factors including number of occupants and devices, simultaneous usage, router range etc. For more information speak to your broadband provider.
Map data ©OpenStreetMap contributors.
