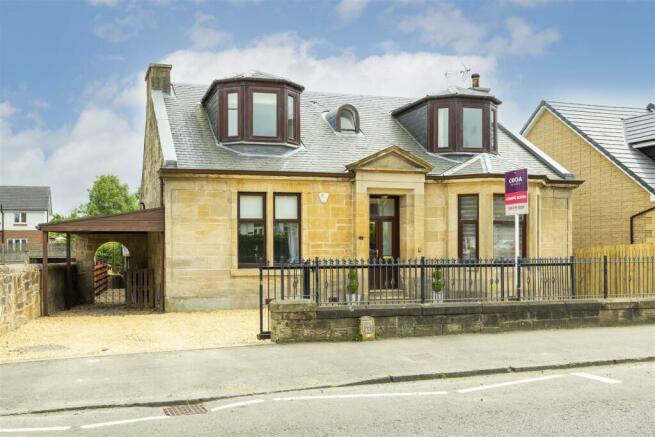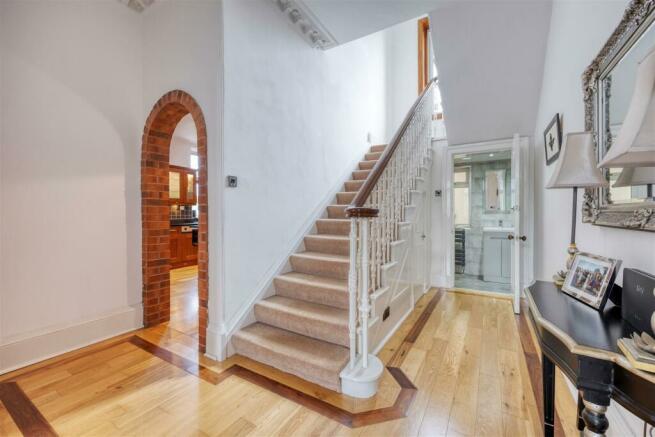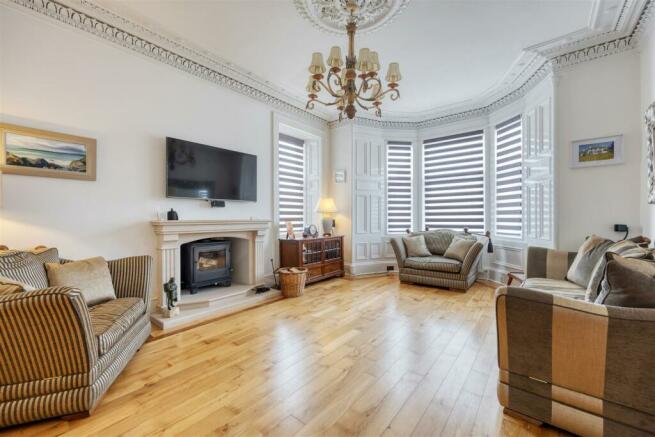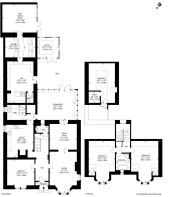
Cumbernauld Road, Stepps, Glasgow

- PROPERTY TYPE
Detached
- BEDROOMS
4
- BATHROOMS
1
- SIZE
Ask agent
- TENUREDescribes how you own a property. There are different types of tenure - freehold, leasehold, and commonhold.Read more about tenure in our glossary page.
Freehold
Key features
- Impressive Detached Sandstone Villa
- Substantial Accommodation
- Many Original Period Features
- 4 Double Bedrooms/ 3 Reception Rooms
- Pub, Cinema, Games Room & Indoor Hot Tub
- Utility Room & Downstairs w/c
- South Facing Rear Garden Plot
- GCH, DG, Expansive Driveway & Car Port
- Close To Local Amenities & Transportation Links
- EER - D
Description
This impressive sandstone villa has been thoughtfully maintained and presented by the current owners. The property retains a wealth of period features while benefiting from a selection of contemporary fittings. Beyond the house is a former stable block which has been developed over the years to provide a number of luxurious surprises.
The property is entered through storm doors and a traditional vestibule opening through to a front door with stained glass detailing. The reception hallway is an immediately impressive space with cornicing, original staircase with balustrades and banister still in place all complemented by the stunning modern wooden flooring with star motif detail insert. The wooden flooring is a feature throughout most of the ground floor. Off to the right of the hall is the lounge with dual aspect windows including a deep forward facing bay window filling the room with natural light. This grand apartment has original features in the cornicing and ceiling rose while a replacement fireplace adds to the character and an integrated sound system, which runs throughout much of the house, adds to the allure. The rear wall of the lounge has been opened up to allow a more open plan flow with the dining room now incorporated into this stunning apartment. To the other side of the reception hallway is another generous room presently utilised as a bedroom. From the far end of the hallway there is access to the contemporary kitchen. The kitchen itself is a stylish modern space with exposed brick wall, designer radiators and black granite work surfaces all working together to create a wonderful effect. There is a range of integrated appliance including oven and dishwasher. There is a utility room beyond the kitchen which opts for a more traditional style including a useful pulley. A small flight of stairs leads to a double bedroom with a box room which would create an ideal en-suite subject to consents. A vast conservatory across the back of the house offers additional living and dining areas with doors out to the expansive decking. An attractive downstairs WC at the back of the reception hallway completes the ground floor.
The staircase is illuminated by a modern stained glass window and leads to the first floor landing. The landing is flanked by a pair of matching bay fronted double bedrooms. Between the two bedrooms is the beautiful house bathroom, complete with freestanding bath and separate shower cubicle.
The property further benefits from gas central heating & double glazing
The rear raised decking comes complete with dedicated barbecue area perfect you relaxing and/or entertaining.. A large timber outbuilding on the decking is home to a large hot tub with integral sound system. Entered from the decking at the rear are the most surprising aspects of the entire property. The door from the deck leads into the house’s very own pub complete with bar, pub stools and disco lights. The pub has its own w/c. Accessed through the pub is a cinema complete with two rows of luxury cinema seats and large screen. Finally at the other side of the cinema room is a timber building currently home to a pool table.
Externally, the property is set back from the road behind a low wall with a driveway across the front of the house and carport to one side.
The property is centrally positioned within Stepps just minutes’ walk from a host of excellent amenities including schools, nurseries, day-to-day shops, Co-op convenience store and recreational facilities including Bannatynes Fitness Club, horse riding, tennis clubs and golf courses. There are also good transport links including Stepps railway station which lies a short distance from the property giving easy access to the surrounding areas. In addition to this, there are excellent road links close by including the M80 which allows swift access to Glasgow City Centre and the Central Belt motorway system.
Home Report Available on Request
Viewings Strictly By Appointment
EER -
If you are interested in viewing this property please contact the office directly on . If you are planning to sell a property one of our expert valuers shall happily visit your home and provide you with a free valuation and we can discuss our competitive selling packages.
Brochures
Cumbernauld Road, Stepps, Glasgow- COUNCIL TAXA payment made to your local authority in order to pay for local services like schools, libraries, and refuse collection. The amount you pay depends on the value of the property.Read more about council Tax in our glossary page.
- Band: G
- PARKINGDetails of how and where vehicles can be parked, and any associated costs.Read more about parking in our glossary page.
- Yes
- GARDENA property has access to an outdoor space, which could be private or shared.
- Yes
- ACCESSIBILITYHow a property has been adapted to meet the needs of vulnerable or disabled individuals.Read more about accessibility in our glossary page.
- Ask agent
Cumbernauld Road, Stepps, Glasgow
NEAREST STATIONS
Distances are straight line measurements from the centre of the postcode- Robroyston Station0.5 miles
- Stepps Station0.7 miles
- Shettleston Station2.2 miles
About the agent
As one of the most recognised local Estate Agents with an innovative and energetic approach to property services, CODA Estates very quickly cemented its position as one of the fastest growing and well reputed estate agencies within Glasgow's central belt.
Established in 2009 at CODA Estates we drive our business on our in depth local knowledge and experience as well as our strong personal approach and commitment to our clients. We believe in a fresh approach to selling and letting your
Notes
Staying secure when looking for property
Ensure you're up to date with our latest advice on how to avoid fraud or scams when looking for property online.
Visit our security centre to find out moreDisclaimer - Property reference 33201635. The information displayed about this property comprises a property advertisement. Rightmove.co.uk makes no warranty as to the accuracy or completeness of the advertisement or any linked or associated information, and Rightmove has no control over the content. This property advertisement does not constitute property particulars. The information is provided and maintained by CODA Estates Ltd, Glasgow. Please contact the selling agent or developer directly to obtain any information which may be available under the terms of The Energy Performance of Buildings (Certificates and Inspections) (England and Wales) Regulations 2007 or the Home Report if in relation to a residential property in Scotland.
*This is the average speed from the provider with the fastest broadband package available at this postcode. The average speed displayed is based on the download speeds of at least 50% of customers at peak time (8pm to 10pm). Fibre/cable services at the postcode are subject to availability and may differ between properties within a postcode. Speeds can be affected by a range of technical and environmental factors. The speed at the property may be lower than that listed above. You can check the estimated speed and confirm availability to a property prior to purchasing on the broadband provider's website. Providers may increase charges. The information is provided and maintained by Decision Technologies Limited. **This is indicative only and based on a 2-person household with multiple devices and simultaneous usage. Broadband performance is affected by multiple factors including number of occupants and devices, simultaneous usage, router range etc. For more information speak to your broadband provider.
Map data ©OpenStreetMap contributors.





