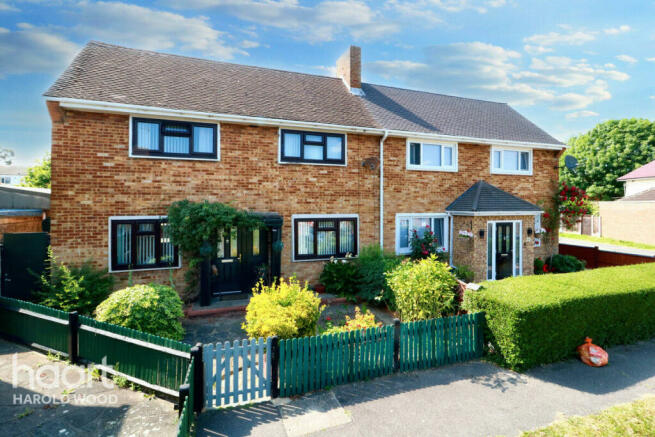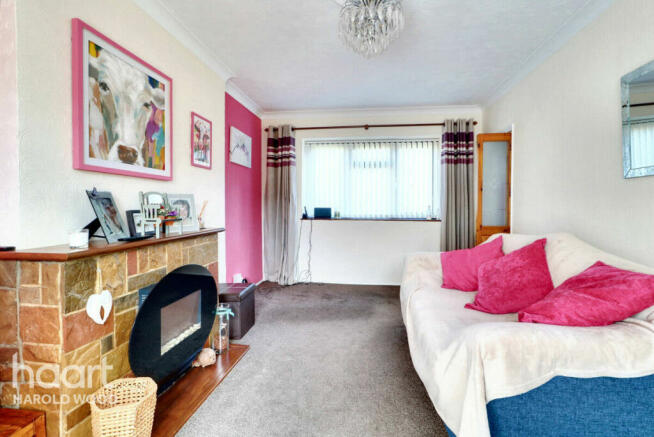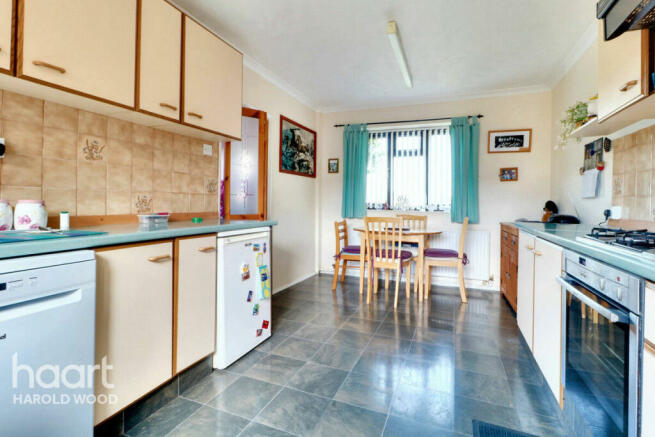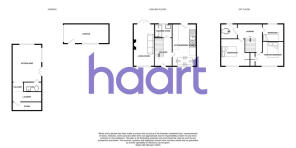
Chaucer Road, Romford

- PROPERTY TYPE
Semi-Detached
- BEDROOMS
3
- BATHROOMS
1
- SIZE
Ask agent
- TENUREDescribes how you own a property. There are different types of tenure - freehold, leasehold, and commonhold.Read more about tenure in our glossary page.
Freehold
Key features
- 3 Bedrooms
- Semi-detached
- Downstairs showeroom
- Great storage
- Detached garage and driveway
- Out building with WC
- Close to schools
- No onward chain
- Good transport links
Description
Entrance Hall
5'8" x 10'3" (1.73m x 3.12m)
Stairs to first floor, understairs storage, doors to ground floor shower room, living room and kitchen/diner.
Lounge
10'3" x 15'6" (3.12m x 4.72m)
Double glazed window to front, radiator and door to garden.
Kitchen / Diner
9'8" x 15'7" (2.95m x 4.75m)
Double glazed window to front, radiator, wall and base units and tiled effect flooring.
Shower Room
5'4" x 5'8" (1.63m x 1.73m)
Double glazed window to rear, radiator, tiled walls and floor, wash hand basin and walk-in shower cubicle.
Landing
6'10" x 9'7" (2.08m x 2.92m)
Double glazed window to rear, loft access with ladder (loft with power and lighting)
Bedroom One
9'10" x 12'4" (3m x 3.76m)
Double glazed window to front, radiator and built-in storage.
Bedroom Two
8'4" x 12'10" (2.54m x 3.91m)
Double glazed window to front, radiator and built-in wardrobes.
Bedroom Three
7'8" x 9'6" (2.34m x 2.9m)
Double glazed window to rear, radiator and wall mounted boiler.
Separate WC
2'10" x 4'7" (0.86m x 1.4m)
Double glazed window to rear, low level WC and tiled walls.
Exterior
Front Garden
Front garden with side access to garden, mature shrubs and plants. Door canopy leading to entrance door.
Rear Garden
Side access leading to front, lawn with beds and borders, door leading to detached garage and Outbuilding.
Outbuilding
13'6" x 15'5" (4.11m x 4.7m)
Main Room:- 13'6" x 15'5" :- Windows to side, double doors to front and access to WC and further rooms.
Separate WC:- 4'3" x 5'1":- Low level Wc, wash basin.
Inner Lobby:- 4'6" x 4'8":- Storage, doors leading to Hallway.
Hallway:- 10'2 x 3'10":- Doors leading to Main Room and Store Room.
Store Room:- 9'10" x 6'6":- Window to side (Restricted Head Height)
Rear of Property
Service Road to rear leading driveway and garage.
Garage
10'7" x 19'5" (3.23m x 5.92m)
Power and lighting and doors to garden.
Directions
From Gallows Corner Roundabout follow Straight Road towards Noak Hill, take the 3rd left turn onto Heaton Avenue. Turn right onto Heaton Way, continue ahead where the property then blends into Chaucer Road and the property can be found on your left hand side.
Disclaimer
haart Estate Agents also offer a professional, ARLA accredited Lettings and Management Service. If you are considering renting your property in order to purchase, are looking at buy to let or would like a free review of your current portfolio then please call the Lettings Branch Manager on the number shown above.
haart Estate Agents is the seller's agent for this property. Your conveyancer is legally responsible for ensuring any purchase agreement fully protects your position. We make detailed enquiries of the seller to ensure the information provided is as accurate as possible. Please inform us if you become aware of any information being inaccurate.
Brochures
Brochure 1- COUNCIL TAXA payment made to your local authority in order to pay for local services like schools, libraries, and refuse collection. The amount you pay depends on the value of the property.Read more about council Tax in our glossary page.
- Ask agent
- PARKINGDetails of how and where vehicles can be parked, and any associated costs.Read more about parking in our glossary page.
- Yes
- GARDENA property has access to an outdoor space, which could be private or shared.
- Yes
- ACCESSIBILITYHow a property has been adapted to meet the needs of vulnerable or disabled individuals.Read more about accessibility in our glossary page.
- Ask agent
Chaucer Road, Romford
NEAREST STATIONS
Distances are straight line measurements from the centre of the postcode- Gidea Park Station1.3 miles
- Harold Wood Station1.3 miles
- Romford Station2.0 miles
About the agent
Harold Wood is just over 16 miles from central London, a journey that will soon take just 41 minutes (into Bond Street), thanks to the new Elizabeth Line, which will open in December 2019. Harold Wood is also well served by roads - it's close to the A12, M11 and M25 - and bus services, and there are two nearby tube stations too.
However, there's much more to the area than that. There's a strong community atmosphere here, some very good schools and green space
Industry affiliations

Notes
Staying secure when looking for property
Ensure you're up to date with our latest advice on how to avoid fraud or scams when looking for property online.
Visit our security centre to find out moreDisclaimer - Property reference 0298_HRT029810285. The information displayed about this property comprises a property advertisement. Rightmove.co.uk makes no warranty as to the accuracy or completeness of the advertisement or any linked or associated information, and Rightmove has no control over the content. This property advertisement does not constitute property particulars. The information is provided and maintained by haart, Harold Wood. Please contact the selling agent or developer directly to obtain any information which may be available under the terms of The Energy Performance of Buildings (Certificates and Inspections) (England and Wales) Regulations 2007 or the Home Report if in relation to a residential property in Scotland.
*This is the average speed from the provider with the fastest broadband package available at this postcode. The average speed displayed is based on the download speeds of at least 50% of customers at peak time (8pm to 10pm). Fibre/cable services at the postcode are subject to availability and may differ between properties within a postcode. Speeds can be affected by a range of technical and environmental factors. The speed at the property may be lower than that listed above. You can check the estimated speed and confirm availability to a property prior to purchasing on the broadband provider's website. Providers may increase charges. The information is provided and maintained by Decision Technologies Limited. **This is indicative only and based on a 2-person household with multiple devices and simultaneous usage. Broadband performance is affected by multiple factors including number of occupants and devices, simultaneous usage, router range etc. For more information speak to your broadband provider.
Map data ©OpenStreetMap contributors.





