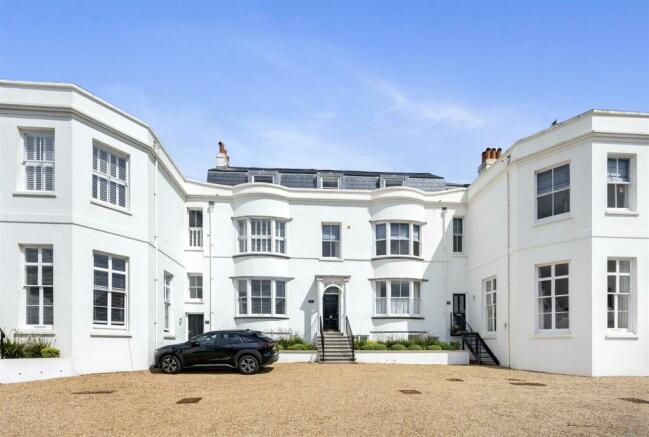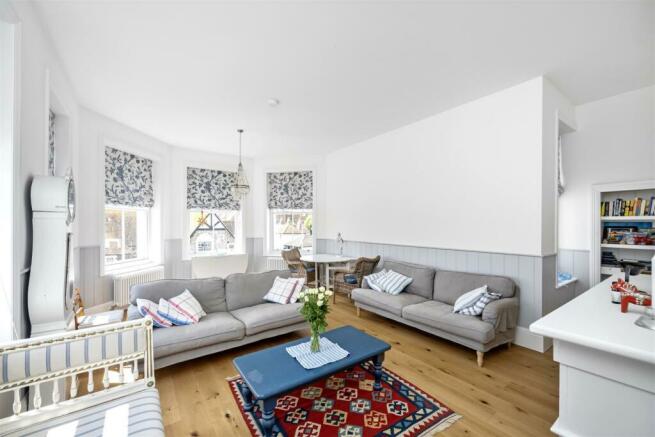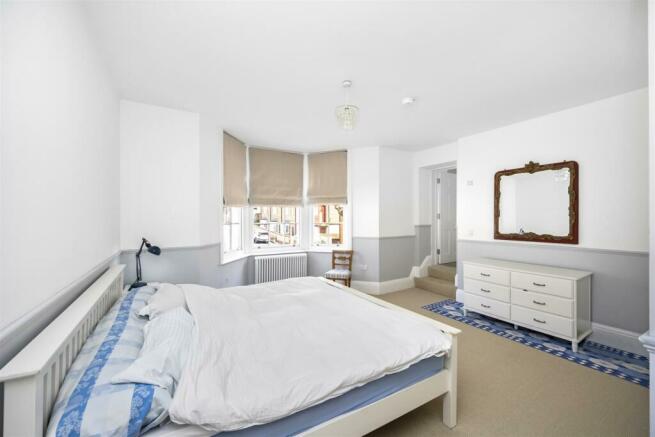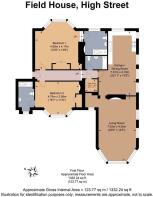Field House, High Street, Rottingdean

- PROPERTY TYPE
Flat
- BEDROOMS
2
- BATHROOMS
3
- SIZE
1,333 sq ft
124 sq m
Key features
- First Floor Apartment in Grade II Listed Former School Building
- Sought-After St Aubyn's Development
- Two Double Bedrooms with En-Suites
- Family Bathroom
- Spacious & Bright Dual Aspect Living Room
- Dual Aspect Kitchen/Diner with Integrated Appliances
- Original Character Features
- Allocated Parking Space & EV Charging Point
- Stone's Throw from Rottingdean Beach & Local Amenities
- Excellent Transport Options to Brighton & Eastbourne
Description
*** THIS UNIQUE PROPERTY IS NOT TO BE MISSED ***
John Hilton's are delighted to offer this stunning two bedroom, three bathroom apartment in the new St Aubyn’s development situated in the Grade II listed former school building. Nestled in the heart of the historical and picturesque village of Rottingdean, this charming apartment offers a blend of original character features with modern comfort and coastal charm. With natural light streaming through large wooden sash windows, the property is a stone's throw from the beach, local amenities and excellent bus routes to Brighton City Centre and Eastbourne. Oak engineered flooring extends from the bright and spacious dual aspect living area through to the kitchen/dining room with integrated appliances, Quartz worktops and ample space for dining. Both double bedrooms have Italian-style en-suite shower rooms and there is also a family bathroom. The apartment further benefits from one allocated parking space as well as two visitors' parking spaces shared between the six apartments, an EV car charging point and a basement storage room.
Approach - Gravel driveway with one allocated parking space and two visitors' parking spaces, EV charging point and bike storage. Steps ascend to part-glazed communal front door.
Communal Entrance Hall - Key fob entry system and buzzers, wall-mounted letter boxes, door to rear leading to communal gardens. Staircase to basement, key fob entrance to basement storage rooms. Stairs ascend to first floor and front door to apartment.
Entrance Hall - Door entry system with camera, doors either side of hallway into bedrooms, oak engineered flooring, dado rail, Victorian-style radiator, pendant light fittings, access panel for pipework, 'Honeywell' central heating thermostat, steps up to landing with doors into Utility Room and:
Family Bathroom - White Italian-style bathroom suite comprising panel-enclosed bath with mixer taps and hand-held shower attachment, vanity unit with inset wash basin, mixer taps and cupboards below, low-level WC with concealed cistern and wall-mounted flush. Wall-mounted heated towel rail, marble-effect part-tiled walls, tiled floor with underfloor heating, spotlights, extractor fan.
Utility Room - 1.43m x 1.40m (4'8" x 4'7") - Consumer unit, electric hot water tank, space and plumbing for washing machine.
Bedroom 1 - 4.80m x 4.17m (15'8" x 13'8") - Sash bay windows to rear overlooking communal gardens, built-in double wardrobe, further storage cupboard with shelving, dado rail. Victorian-style radiator, pendant light fitting, neutral carpet and mains fire alarm. Two steps up and door into:
En-Suite Shower Room - Sash window to rear overlooking communal gardens. White Italian-style bathroom suite comprising large walk-in shower with glass and chrome enclosure and fully-tiled surround, vanity unit with inset sink, mixer taps and cupboards below, wall-mounted bathroom cabinet over with mirrored doors, low-level WC with concealed cistern and wall-mounted flush. Original fireplace and mantle, marble-effect part-tiled walls and tiled floor with underfloor heating, heated towel rail, thermostat, extractor fan and four spotlights.
Bedroom 2 - 4.76m x 3.56m (15'7" x 11'8") - Sash bay window to front overlooking driveway and Rottingdean High Street. Original fireplace and mantle, built-in wardrobe, panelled walls to dado level, Victorian-style radiator, neutral carpet, pendant light fitting, mains fire alarm, isolator switch for en-suite shower. Door into:
En-Suite Shower Room - Sash window to front overlooking driveway and Rottingdean High Street. White Italian-style bathroom suite comprising large walk-in shower with glass and chrome enclosure and fully-tiled surround, vanity unit with inset sink, mixer taps and cupboards below, wall-mounted bathroom cabinet over with mirrored doors, low-level WC with concealed cistern and wall-mounted flush. Marble-effect part-tiled walls and tiled floor with underfloor heating, heated towel rail, extractor fan and three spotlights.
Kitchen/Dining Room - 7.01m x 4.10m (22'11" x 13'5") - Dual aspect with sash window to rear and four south-facing sash windows to side, some with partial sea views. Shaker-style fitted kitchen comprising matching grey wall and base units including deep pan drawers, integrated 'Bosch' fridge/freezer and integrated 'Bosch' dishwasher. White Quartz worktops with matching upstand and drainage grooves for ceramic butler sink with mixer tap, 'Bosch' induction hob with electric oven under and extractor over, high-level cupboard housing 'Ideal' combi boiler. Dining area with ample space for large table, dado rail and recessed shelf. Oak engineered flooring, two Victorian-style radiators, spotlights to kitchen, pendant light fitting to dining area, mains fire alarm, carbon monoxide alarm, opening through to:
Living Room - 7.03m x 4.35m (23'0" x 14'3") - Dual aspect with large sash bay windows to front overlooking Rottingdean High Street, further sash window to front and two south-facing sash windows to side. Log-effect electric fireplace with hearth, surround and mantel. Oak engineered flooring, panelled walls to dado level, two Victorian-style radiators, mains fire alarm, pendant light fitting.
Communal Gardens - East-facing gardens, separated into three lawned sections by brick pathways, with seating area. Steps leading down to basement entrance to storage rooms and steps up to bin storage.
Brochures
Field House, High Street, RottingdeanBrochure- COUNCIL TAXA payment made to your local authority in order to pay for local services like schools, libraries, and refuse collection. The amount you pay depends on the value of the property.Read more about council Tax in our glossary page.
- Band: C
- PARKINGDetails of how and where vehicles can be parked, and any associated costs.Read more about parking in our glossary page.
- Yes
- GARDENA property has access to an outdoor space, which could be private or shared.
- Ask agent
- ACCESSIBILITYHow a property has been adapted to meet the needs of vulnerable or disabled individuals.Read more about accessibility in our glossary page.
- Ask agent
Field House, High Street, Rottingdean
NEAREST STATIONS
Distances are straight line measurements from the centre of the postcode- Moulsecoomb Station4.0 miles
- Brighton Station4.0 miles
- London Road (Brighton) Station4.1 miles
About the agent
Established in 1972, John Hilton’s are a traditional but forward-thinking independent Estate Agent offering an exceptional level of customer service built on transparency, excellent communication and an incredibly straightforward and personable approach to business. Our Rottingdean Office offers a refreshingly helpful attitude towards selling and letting properties across The Deans, Peacehaven and Newhaven. Our mature, highly experienced and knowledgeable team are focused on what matters - g
Industry affiliations


Notes
Staying secure when looking for property
Ensure you're up to date with our latest advice on how to avoid fraud or scams when looking for property online.
Visit our security centre to find out moreDisclaimer - Property reference 33201593. The information displayed about this property comprises a property advertisement. Rightmove.co.uk makes no warranty as to the accuracy or completeness of the advertisement or any linked or associated information, and Rightmove has no control over the content. This property advertisement does not constitute property particulars. The information is provided and maintained by John Hilton & Co, Rottingdean. Please contact the selling agent or developer directly to obtain any information which may be available under the terms of The Energy Performance of Buildings (Certificates and Inspections) (England and Wales) Regulations 2007 or the Home Report if in relation to a residential property in Scotland.
*This is the average speed from the provider with the fastest broadband package available at this postcode. The average speed displayed is based on the download speeds of at least 50% of customers at peak time (8pm to 10pm). Fibre/cable services at the postcode are subject to availability and may differ between properties within a postcode. Speeds can be affected by a range of technical and environmental factors. The speed at the property may be lower than that listed above. You can check the estimated speed and confirm availability to a property prior to purchasing on the broadband provider's website. Providers may increase charges. The information is provided and maintained by Decision Technologies Limited. **This is indicative only and based on a 2-person household with multiple devices and simultaneous usage. Broadband performance is affected by multiple factors including number of occupants and devices, simultaneous usage, router range etc. For more information speak to your broadband provider.
Map data ©OpenStreetMap contributors.




