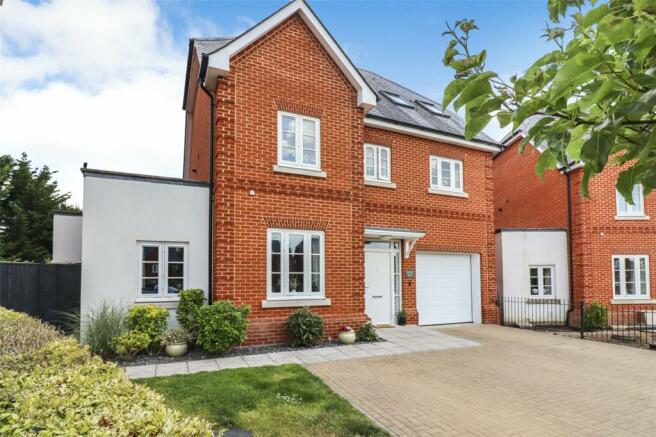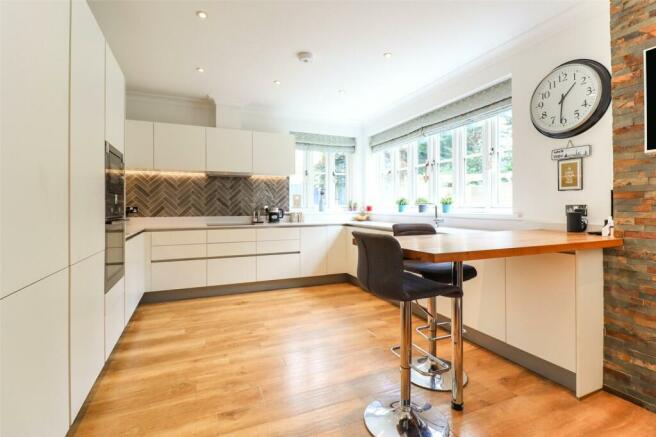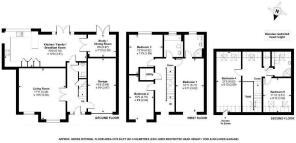
Ewshot Gardens, Ewshot, Farnham, Hampshire, GU10

- PROPERTY TYPE
Detached
- BEDROOMS
5
- BATHROOMS
3
- SIZE
2,067 sq ft
192 sq m
- TENUREDescribes how you own a property. There are different types of tenure - freehold, leasehold, and commonhold.Read more about tenure in our glossary page.
Freehold
Key features
- Modern five double bedroom detached home
- Built circa seven and a half years ago to exquisite design
- Select development within a prestigious location
- Impressive open plan kitchen/dining/family room opening to garden
- Light, spacious living room downstairs
- Study with double doors to garden
- Master bedroom with stylish three-piece en suite
- Bathroom, shower room, cloakroom and utility cupboard
- Garden with landscaping
- Garage and driveway parking
Description
The Property
The quality of the build is immediately evident on approaching the home, with exquisite brick and tile work giving real kerb appeal. On entering the house you have a genuine sense of the space within, particularly from the high ceilings. With the majority of the interior offering white decor, it's practically a blank canvas to style to your own taste, too. From the hallway, quality Karndean flooring with underfloor heating flows throughout the ground floor. To the right of the hall are doors to a downstairs cloakroom and the garage. Double doors open into a light and spacious living room, overlooking the front of the property. Impressive open plan kitchen/dining/family space offers a sociable space, ideal for families and entertaining alike, with doors to the garden. The chic and contemporary kitchen area is fitted with German Hacker cabinets and Silestone work tops. Integrated appliances include two fridge/freezers, an AEG electric oven and a combi microwave oven, as well as a Neff induction hob with an extractor hood above. From the dining/family area, double doors opening into an adjacent study, with versatility as a snug or play room, doors to the garden and storage cupboards with coat hanging and boot space.
A carpeted staircase rises to the first floor; with three double bedrooms, the family bathroom and separate utility cupboard with a Baxi combi boiler, plus space and plumbing for laundry appliances. All of the first floor bedrooms are carpeted and include double or larger wardrobes. The master bedroom features a stylish en suite, along with 2m wardrobes incorporating drawers. The family bathroom benefits from contemporary Duravit sanitary ware, along with large porcelain floor and wall tiles.
On the second floor are two further double bedrooms, partially vaulted and carpeted. The largest room is fitted with similar 2m wardrobes to the master bedroom. The second floor is complemented by a well-appointed shower room, as well as an airing cupboard with shelving. Partially boarded loft space provides storage, accessed via a dropdown ladder. Additional benefits to the home include a satellite dish and Freeview aerial, with TV points to all of the bedrooms.
The Grounds
The rear garden is enclosed to provide a degree of privacy and landscaped to feature contemporary patio areas. Alexa enabled lighting and built-in seating compliments raised flower beds, whilst patio space to the foot of the garden offers a pergola. Mainly laid to lawn, the garden includes border detail with plants and shrubs. Practicality is provided with two outdoor taps, as well as power sockets and a side access gate. Good driveway parking is offered to the front of the home, leading to a garage with an electric roller door, power and light, as well as integral access.
Location
This property is situated within a prestigious location of Ewshot, in the Hart District, which received the accolade from the Halifax Quality of Life survey for four consecutive years and includes Church Crookham and Fleet. Church Crookham is also home to St. Nicholas School, a private school catering for Girls aged 3-16 and Boys aged 3-7, as well as the outstanding rated state schools of Church Crookham Juniors and Tweseldown Infants. Local facilities feature public house and eatery The Wyvern, reputable healthcare facilities and Blue Prior Business Park.
The area enjoys scenic North Hampshire countryside, with historic market towns and villages such as Odiham, Hartley Wintney, Crondall and Farnham for boutique shopping, pleasant walks and cafe culture. Social, leisure and outdoor activities range from cafes and restaurants through to the well-regarded golf clubs of North Hants and Oak Park. The larger towns of Fleet, Farnborough, Camberley, Guildford and Basingstoke are accessible by road, providing more extensive shopping, leisure and employment opportunities. Fleet's mainline station directly serves London Waterloo in approximately 46 minutes and the M3 can be accessed either at Junction 4a or 5.
Agent Note
There is an annual charge with this freehold property of approximately £352.80, for fortnightly maintenance of communal grounds and lighting. All details should be verified by the purchasing solicitor prior to the exchange of contracts.
Warranty
This property benefits from approximately 5 year’s of cover remaining on a Premier Warranty, with the home constructed to surpass level 4 of the Code for Sustainable Homes.
Agent’s Comments
"A simply stunning detached family home set on this select development; furnished and equipped to an exacting standard throughout."
Council Tax Band
G
The Property
Situated within a prestigious location of Ewshot, this property offers a quality of the build evident from the start, with exquisite brick and tile work giving real kerb appeal. Featuring a genuine sense of the space, high ceilings and mainly white decor, the interior offers a blank canvas to style to your own taste. Quality fixtures and fittings flow throughout, with Karndean flooring and underfloor heating across the ground floor. Impressive open plan kitchen/dining/family space, a light, spacious living room and a versatile study/snug/play room are ideal for families and entertaining. The chic and contemporary kitchen area is fitted with German Hacker cabinets and Silestone work tops. Integrated appliances include two fridge/freezers, an AEG electric oven and a combi microwave oven, as well as a Neff induction hob with an extractor hood above. First and second floors boast five double bedrooms, with ample storage provided. The master bedroom features a stylish en (truncated)
The Grounds
The mainly laid to lawn rear garden offers a degree of privacy, landscaped to feature contemporary patio areas. Alexa enabled lighting and built-in seating complements raised flower beds, whilst patio space to the foot of the garden offers a pergola; there are two outdoor taps, power sockets and side access. There is good front driveway parking, plus a garage with an electric roller door, power, light and integral access.
Agent Note
Constructed to surpass level 4 of the Code for Sustainable Homes, this freehold property benefits from circa 4 year’s of cover remaining on a Premier Warranty. This freehold property has a service charge of approximately £352.80 per annum. All details should be verified by the purchasing solicitor prior to the exchange of contracts.
Council Tax Band
G
Brochures
Particulars- COUNCIL TAXA payment made to your local authority in order to pay for local services like schools, libraries, and refuse collection. The amount you pay depends on the value of the property.Read more about council Tax in our glossary page.
- Band: G
- PARKINGDetails of how and where vehicles can be parked, and any associated costs.Read more about parking in our glossary page.
- Yes
- GARDENA property has access to an outdoor space, which could be private or shared.
- Yes
- ACCESSIBILITYHow a property has been adapted to meet the needs of vulnerable or disabled individuals.Read more about accessibility in our glossary page.
- Ask agent
Ewshot Gardens, Ewshot, Farnham, Hampshire, GU10
Add an important place to see how long it'd take to get there from our property listings.
__mins driving to your place
Your mortgage
Notes
Staying secure when looking for property
Ensure you're up to date with our latest advice on how to avoid fraud or scams when looking for property online.
Visit our security centre to find out moreDisclaimer - Property reference FLT230095. The information displayed about this property comprises a property advertisement. Rightmove.co.uk makes no warranty as to the accuracy or completeness of the advertisement or any linked or associated information, and Rightmove has no control over the content. This property advertisement does not constitute property particulars. The information is provided and maintained by Mackenzie Smith, Fleet. Please contact the selling agent or developer directly to obtain any information which may be available under the terms of The Energy Performance of Buildings (Certificates and Inspections) (England and Wales) Regulations 2007 or the Home Report if in relation to a residential property in Scotland.
*This is the average speed from the provider with the fastest broadband package available at this postcode. The average speed displayed is based on the download speeds of at least 50% of customers at peak time (8pm to 10pm). Fibre/cable services at the postcode are subject to availability and may differ between properties within a postcode. Speeds can be affected by a range of technical and environmental factors. The speed at the property may be lower than that listed above. You can check the estimated speed and confirm availability to a property prior to purchasing on the broadband provider's website. Providers may increase charges. The information is provided and maintained by Decision Technologies Limited. **This is indicative only and based on a 2-person household with multiple devices and simultaneous usage. Broadband performance is affected by multiple factors including number of occupants and devices, simultaneous usage, router range etc. For more information speak to your broadband provider.
Map data ©OpenStreetMap contributors.






