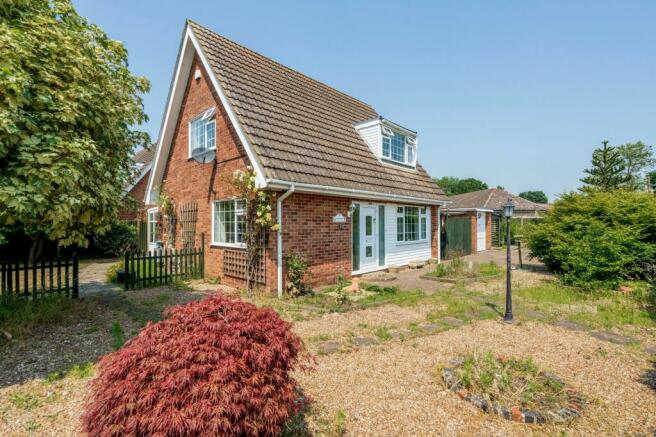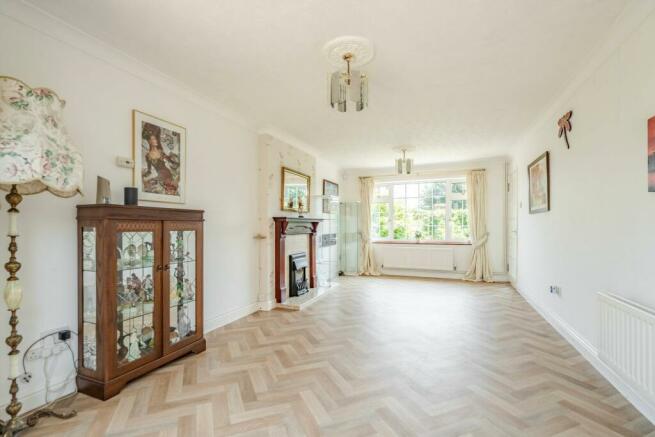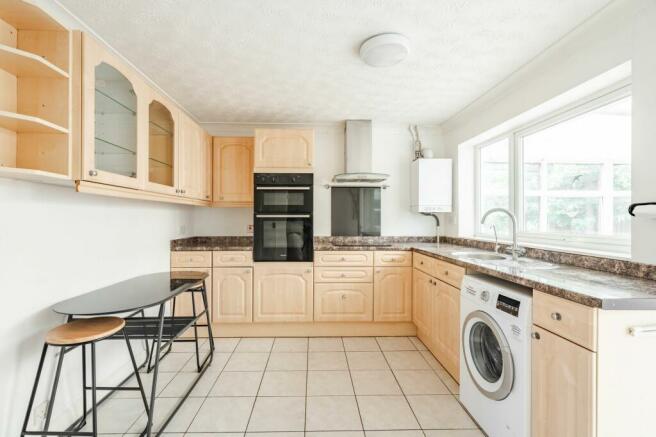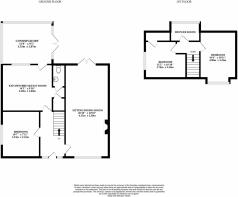
Masons Drive, Necton

- PROPERTY TYPE
Chalet
- BEDROOMS
3
- BATHROOMS
1
- SIZE
Ask agent
- TENUREDescribes how you own a property. There are different types of tenure - freehold, leasehold, and commonhold.Read more about tenure in our glossary page.
Freehold
Key features
- GUIDE PRICE: £280,000 - £300,000
- THE PROPERTY BENEFITS FROM NO ONWARD CHAIN
- SIZEABLE SITTING ROOM WITH HERRINGBONE STYLE FLOORING, FEATURE FIREPLACE AND FRENCH DOORS TO THE REAR
- VERSATILE BEDROOM / OFFICE SPACE
- WOODEN STYLE KITCHEN WITH AMPLE STORAGE, CONVENIENT WC AND ACCESS INTO THE CONSERVATORY
- GREAT SIZED CONSERVATORY IDEAL FOR HOUSING ADDITIONAL FURNITURE AND UNWINDING
- TWO DOUBLE BEDROOMS FEATURE ON THE UPPER FLOOR ALONGSIDE SHOWER ROOM
- SITUATED ON A LARGE WRAP AROUND PLOT OFFERING POTENTIAL FOR EXTENSION (STPP)
- GARAGE AND SUFFICIENT OFF ROAD PARKING
Description
GUIDE PRICE: £280,000 - £300,000. Huge potential in a sought after location! This versatile property boasts a spacious interior with a stylish sitting room featuring herringbone style flooring and a charming fireplace. The French doors leading to the conservatory create a seamless indoor-outdoor flow, while the adaptable bedroom/office space caters to various needs. Upstairs, two double bedrooms offer a peaceful retreat, and the additional garage and ample off-road parking add to the property's practicality.
THE LOCATION
Located in the popular village of Necton, a West Norfolk village with a good selection of amenities, including the village shop, post office, church, doctors surgery, butchers, hairdressers, local pub, social club, excellent primary school and activity park for the children. The village is situated between Kings Lynn and Norwich, just a short drive away from the historic market town of Swaffham. Swaffham approx 5 miles, Dereham approx 8.2 miles, Kings Lynn approx 20 miles, Norwich approx 25 miles.
MASONS DRIVE
Upon entering this abode, you are greeted by a spacious interior. The herringbone style flooring in the generously proportioned sitting room adds a touch of style, complemented by a feature fireplace that creates a warm ambiance. With French doors leading to the rear, this room seamlessly merges the indoors with the outdoors, allowing natural light to flood the space.
The property offers a versatile bedroom/office space, providing flexibility to adapt to individual needs and preferences. The wooden-style kitchen is well-appointed with ample storage, offering practicality. Conveniently adjacent is a WC and access to the conservatory, a great space for relaxation and enjoyment, ideal for unwinding after a long day.
As you ascend to the upper level, two double bedrooms await, each offering a space to retreat to. A renovated shower room completes this level, providing modern convenience and functionality.
Nestled on a sprawling wrap-around plot, this home offers exciting possibilities for extension (subject to planning permission) or even the creation of a separate building plot for a small dwelling – perfect for growing families or multi-generational living. Ample off-road parking and a garage with mains electricity cater to modern convenience. Beyond the main house, discover a haven of practicality. A well-maintained shed and carports provide additional storage, while a separate workshop, also benefitting from mains electricity, offers the perfect space for hobbies or home-based projects.
AGENTS NOTE
We understand this property will be sold freehold, connected to all mains services.
Gas Central Heating. Boiler Condenser Heat only Boiler. Replaced by British Gas 2022. Hot Water Cylinder Replaced in 2019 by British Gas. All British Gas works part of 3* Service Contract. Boiler has 7 years Warranty.
Dormer Roofs both Replaced in 2019. Conservatory Completely replaced in 2016. Kitchen Window and Patio Doors replaced 2017. Consumer Board Replaced with 10x Gang MRCD in 2015.
Council Tax Band - C
Outbuildings/exterior -
The Workshop and Garage are Both Lockable and Have Power. The Shed was brought new in 2022. The Car Port has Lighting and Power. Both Ponds have Ducting from the Garage/Workshop to power Pond Pumps. The Fence running down the Boundary to the Road Masons Dr was replaced in March 2024.
Security -
Full House Alarm with PIRs in Hallway /Lounge/Conservatory and Study-Bedroom. Front Door has Yale Platinum Euro Cylinder 3* Star Anti-Snap High Security. Both Rear Doors and Patio Door have Euro Cylinder 3* Star Anti-Snap High Security.
Disclaimer
Minors and Brady, along with their representatives, are not authorized to provide assurances about the property, whether on their own behalf or on behalf of their client. We do not take responsibility for any statements made in these particulars, which do not constitute part of any offer or contract. It is recommended to verify leasehold charges provided by the seller through legal representation. All mentioned areas, measurements, and distances are approximate, and the information provided, including text, photographs, and plans, serves as guidance and may not cover all aspects comprehensively. It should not be assumed that the property has all necessary planning, building regulations, or other consents. Services, equipment, and facilities have not been tested by Minors and Brady, and prospective purchasers are advised to verify the information to their satisfaction through inspection or other means.
- COUNCIL TAXA payment made to your local authority in order to pay for local services like schools, libraries, and refuse collection. The amount you pay depends on the value of the property.Read more about council Tax in our glossary page.
- Band: C
- PARKINGDetails of how and where vehicles can be parked, and any associated costs.Read more about parking in our glossary page.
- Yes
- GARDENA property has access to an outdoor space, which could be private or shared.
- Ask agent
- ACCESSIBILITYHow a property has been adapted to meet the needs of vulnerable or disabled individuals.Read more about accessibility in our glossary page.
- Ask agent
Energy performance certificate - ask agent
Masons Drive, Necton
NEAREST STATIONS
Distances are straight line measurements from the centre of the postcode- Attleborough Station13.9 miles
About the agent
Welcome to Minors and Brady, your trusted local estate agents. You've come to the right place if you're considering buying, selling, or letting a property. As an independent agency, we take pride in delivering exceptional service and expertise to our clients. We were the most instructed and sold agent in all NR postcode areas throughout 2022.
At Minors & Brady, we offer comprehensive property advice and a seamless experience from start to finish. W
Notes
Staying secure when looking for property
Ensure you're up to date with our latest advice on how to avoid fraud or scams when looking for property online.
Visit our security centre to find out moreDisclaimer - Property reference 624f284e-0e54-4b7e-acef-d044b89d1a81. The information displayed about this property comprises a property advertisement. Rightmove.co.uk makes no warranty as to the accuracy or completeness of the advertisement or any linked or associated information, and Rightmove has no control over the content. This property advertisement does not constitute property particulars. The information is provided and maintained by Minors & Brady, Dereham. Please contact the selling agent or developer directly to obtain any information which may be available under the terms of The Energy Performance of Buildings (Certificates and Inspections) (England and Wales) Regulations 2007 or the Home Report if in relation to a residential property in Scotland.
*This is the average speed from the provider with the fastest broadband package available at this postcode. The average speed displayed is based on the download speeds of at least 50% of customers at peak time (8pm to 10pm). Fibre/cable services at the postcode are subject to availability and may differ between properties within a postcode. Speeds can be affected by a range of technical and environmental factors. The speed at the property may be lower than that listed above. You can check the estimated speed and confirm availability to a property prior to purchasing on the broadband provider's website. Providers may increase charges. The information is provided and maintained by Decision Technologies Limited. **This is indicative only and based on a 2-person household with multiple devices and simultaneous usage. Broadband performance is affected by multiple factors including number of occupants and devices, simultaneous usage, router range etc. For more information speak to your broadband provider.
Map data ©OpenStreetMap contributors.





