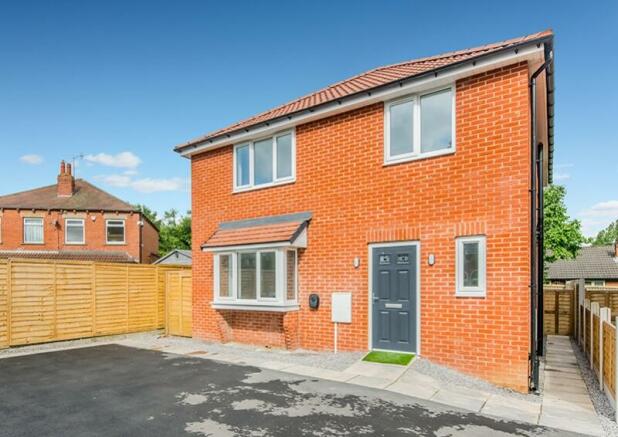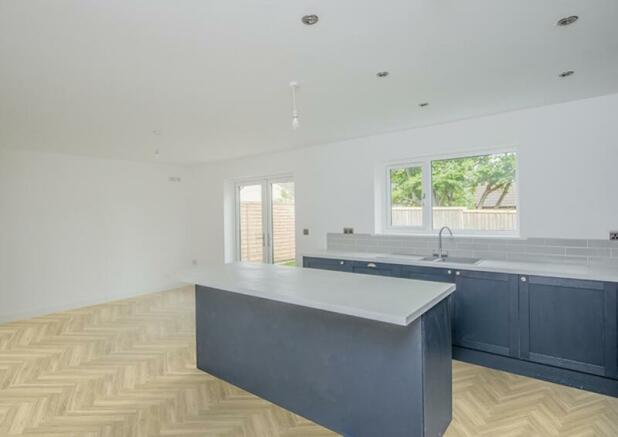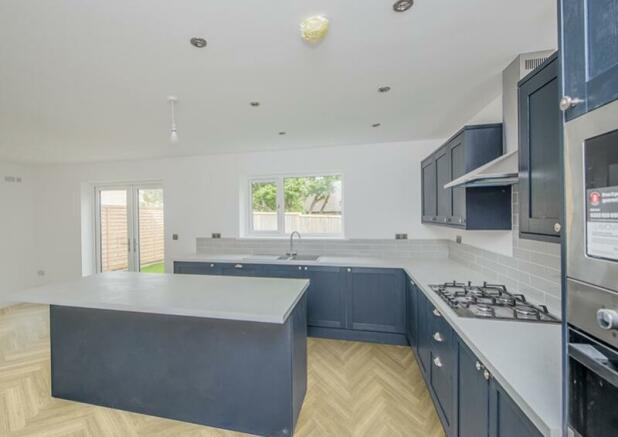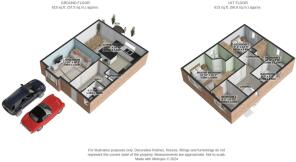79A Waterloo Lane, Bramley, Leeds, LS13 2JE

Letting details
- Let available date:
- Now
- Deposit:
- £1,900A deposit provides security for a landlord against damage, or unpaid rent by a tenant.Read more about deposit in our glossary page.
- Min. Tenancy:
- 6 months How long the landlord offers to let the property for.Read more about tenancy length in our glossary page.
- Let type:
- Long term
- Furnish type:
- Unfurnished
- Council Tax:
- Ask agent
- PROPERTY TYPE
Detached
- BEDROOMS
4
- BATHROOMS
2
- SIZE
Ask agent
Key features
- Close to Excellent Local Amenities
- Close to Excellent Local Shops
- Close to Excellent Local Transport Links
- Good Size Family Garden
- Driveway for Off Road Parking
- Professionally Decorated Throughout
- Wonderful Family Home
- FOUR Bedrooms
- Call NOW to View
- 24 Hour Contact Centre
Description
Are you tired of looking for the perfect rental home for you and your family? Then you have come to the right place!
Here, we have a stunning FOUR BEDROOM, DETACHED New Build that will not be available for long!
This fabulous property is ideally located 5 minutes from the Stanningley Bypass (A647), within close proximity to many amenities which include an Aldi supermarket and Bramley Shopping Centre. The Shopping Centre, is a 1960s-style concrete shopping plaza, shops include Tesco supermarket, charity shops, banks, bakeries, pawnbrokers, a post office, Greggs, Pizza Hut Delivery, a dental practice, beauty salons and fast food takeaways.
Local parks and open areas include Bramley Falls Wood, which runs beside the Leeds and Liverpool Canal, and Bramley Park.
Bramley Baths are close by, it has a 25-yard pool, a gymnasium and a Russian steam room. The baths are the only remaining example of an Edwardian era bath-house in Leeds today.
Leeds City Centre is approximately 4 miles away from the property and can be accessed with ease either by private or public transport. Whether it be for business or pleasure, rest assured that you are ideally located for access to Leeds and Bradford City Centre's.
Hall
Leading from the front door you are at the heart of the home. To the left, your living room, to the right a convenient downstairs toilet, directly in front of you takes you to the fabulous kitchen and dining room. The hallway benefits from a coat room too!
Living Room
4.6m x 3.9m - 15'1" x 12'10"
This stunning, newly decorated living room is the perfect place to relax and unwind after a long day. With newly fitted grey carpets and white walls, the perfect canvas for your own furnishings to make this house your home! Glowing with natural light from the large bay window to the front of the property.
WC
2.1m x 1.2m - 6'11" x 3'11"
Just to the right of the hallway, a convenient WC, 2 piece white suite consisting of toilet and sink. The boiler is also located in here, out of sight on a day to day basis but easily accessible.
Coat Room
Who doesn't need extra space for coats and shoes? This is not an issue here! A great sized storage cupboard is located in the hallway. Perfect, not only for shoes and coats, but for those annoyingly essential items such as the mop, vacuum cleaner and ironing board.
Kitchen / Dining Room
6.7m x 3.9m - 21'12" x 12'10"
Prepare to be blown away by this absolutely stunning newly fitted kitchen and dining room. Consisting of midnight blue kitchen units, both floor standing and eye level, giving you more storage than ever before! The worktops bring the perfect balance between light and dark in a white marble effect, finished off with grey tile splash backs, which complement the large grey composite granite effect sink. There is room here for your dining room furniture for those evening family meals, however, just a quick snack? we have you covered! Take a seat at the large kitchen island located in the centre of the kitchen. This amazing kitchen is equipped with dishwasher, 5 ring stainless steel gas hob, stainless steel extractor hood, built in oven and microwave and finally an integrated fridge freezer.
Master Bedroom with En-Suite
4.6m x 3.9m - 15'1" x 12'10"
Have you ever seen a bedroom with a large bay window? No? Well now you have! gloriously lit up by the natural light that oozes in through the large window, this fabulous master bedroom has everything you could ask for. The bedroom is large enough for your bed, bedside tables, wardrobe and more! Always fighting for the bathroom? Consider this frustration a memory as you have your very own en-suite. This en-suite includes a three piece white suite, consisting of a large shower cubicle, sink and toilet.The large double bedroom is newly decorated with white walls and grey carpet, awaiting your furnishings to make those white walls pop!
Bedroom 2
3.9m x 2.7m - 12'10" x 8'10"
To the rear of the property, this gorgeous double bedroom overlooks the stunning private back garden. This room is newly decorated in white, is a great space for your double bed and there's plenty of room for your wardrobes.
Bedroom 3
3.8m x 2.3m - 12'6" x 7'7"
ANOTHER double bedroom, you are being truly spoiled here! Following suit, the third double bedroom is located at the rear of the property and is freshly painted in white. Space is what this house is all about, ample room for your double bed, bedside tables and wardrobe.
Bedroom 4
2.6m x 2.1m - 8'6" x 6'11"
The smallest of the bedrooms, this large single bedroom has so much potential. No need for a fourth bedroom? No problem! Why not turn this room in to a nursery, play room, office, games room, walk in wardrobe or something completely different? The choice really is yours here.
Bathroom
1.9m x 1.7m - 6'3" x 5'7"
Get that hot water flowing, pour in the bubbles and relax in this spa like bathroom. Consisting of white bath with over shower, toilet and sink. Stunning wave like patterned tiles surround this room, truly give you that relaxing atmosphere you need after a long day.
Driveway
A fantastic tarmacadam driveway with space for 2 cars, located to the front of the property.
Enclosed Rear Garden
Accessed either to the right of the property, through the side gate or through the glass patio doors from the dining area, this perfectly private enclosed garden is ready and waiting for your patio furniture. Extremely low maintenance as the lawn is fully artificial, why waste your summer days weeding and gardening when you could be sunbathing, cooking up a storm on the BBQ or playing with the kids. Enjoy outside dining on the patio on those summer evenings. This garden really does complete the property and making it a perfect family home.
Front of Property
- COUNCIL TAXA payment made to your local authority in order to pay for local services like schools, libraries, and refuse collection. The amount you pay depends on the value of the property.Read more about council Tax in our glossary page.
- Band: TBC
- PARKINGDetails of how and where vehicles can be parked, and any associated costs.Read more about parking in our glossary page.
- Yes
- GARDENA property has access to an outdoor space, which could be private or shared.
- Yes
- ACCESSIBILITYHow a property has been adapted to meet the needs of vulnerable or disabled individuals.Read more about accessibility in our glossary page.
- Ask agent
Energy performance certificate - ask agent
79A Waterloo Lane, Bramley, Leeds, LS13 2JE
NEAREST STATIONS
Distances are straight line measurements from the centre of the postcode- Kirkstall Forge Station0.6 miles
- Bramley Station0.8 miles
- Headingley Station1.3 miles
About the agent
EweMove, Covering Yorkshire
Cavendish House Littlewood Court, West 26 Industrial Estate, Cleckheaton, BD19 4TE

EweMove are one of the UK’s Most Trusted Estate Agent thanks to thousands of 5 Star reviews from happy customers on independent review website Trustpilot. (Reference: November 2018, https://uk.trustpilot.com/categories/real-estate-agent)
Our philosophy is simple – the customer is at the heart of everything we do.
Our agents pride themselves on providing an exceptional customer experience, whether you are a vendor, landlord, buyer or tenant.
EweMove embrace the very latest te
Notes
Staying secure when looking for property
Ensure you're up to date with our latest advice on how to avoid fraud or scams when looking for property online.
Visit our security centre to find out moreDisclaimer - Property reference 10531372. The information displayed about this property comprises a property advertisement. Rightmove.co.uk makes no warranty as to the accuracy or completeness of the advertisement or any linked or associated information, and Rightmove has no control over the content. This property advertisement does not constitute property particulars. The information is provided and maintained by EweMove, Covering Yorkshire. Please contact the selling agent or developer directly to obtain any information which may be available under the terms of The Energy Performance of Buildings (Certificates and Inspections) (England and Wales) Regulations 2007 or the Home Report if in relation to a residential property in Scotland.
*This is the average speed from the provider with the fastest broadband package available at this postcode. The average speed displayed is based on the download speeds of at least 50% of customers at peak time (8pm to 10pm). Fibre/cable services at the postcode are subject to availability and may differ between properties within a postcode. Speeds can be affected by a range of technical and environmental factors. The speed at the property may be lower than that listed above. You can check the estimated speed and confirm availability to a property prior to purchasing on the broadband provider's website. Providers may increase charges. The information is provided and maintained by Decision Technologies Limited. **This is indicative only and based on a 2-person household with multiple devices and simultaneous usage. Broadband performance is affected by multiple factors including number of occupants and devices, simultaneous usage, router range etc. For more information speak to your broadband provider.
Map data ©OpenStreetMap contributors.





