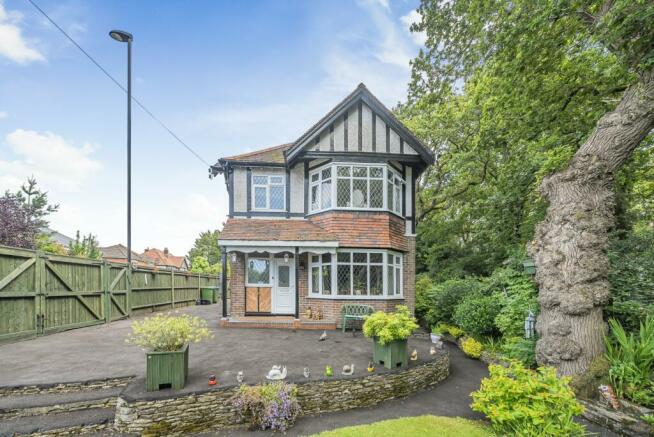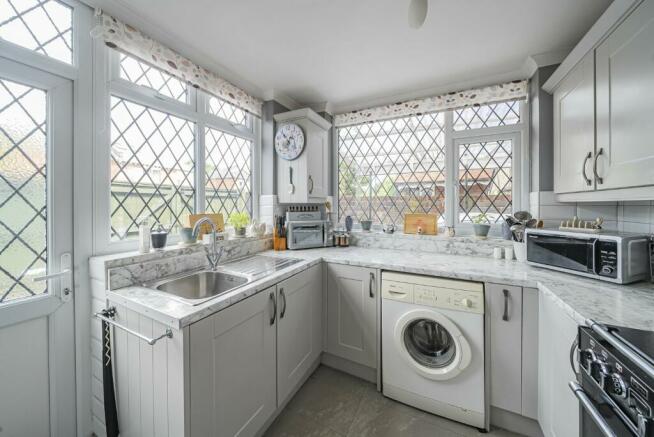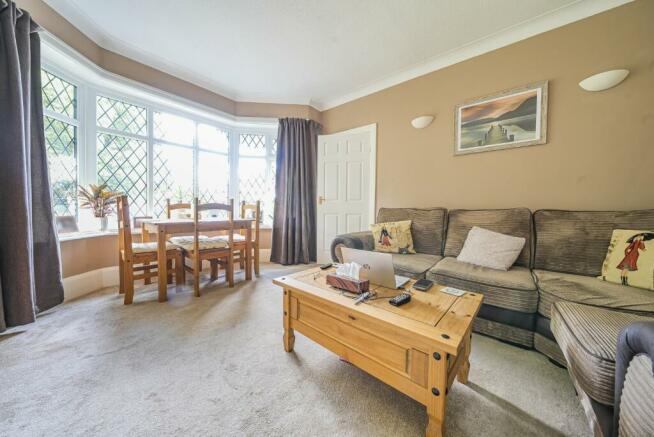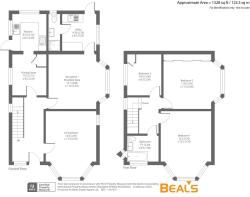Burgess Road, Southampton, Hampshire, SO16

- PROPERTY TYPE
Detached
- BEDROOMS
4
- BATHROOMS
2
- SIZE
Ask agent
- TENUREDescribes how you own a property. There are different types of tenure - freehold, leasehold, and commonhold.Read more about tenure in our glossary page.
Ask agent
Description
As you enter the property you are greeted by a light and airy hallway which has doors to the lounge, Kitchen/breakfast room, dining room/Bedroom four and a staircase that leads up to the first floor. The lounge is dual apsect with a large double glazed bay window to the front aspect which has views across the garden and one to the side which overlooks the common. The kitchen/breakfast room is to the rear of the property and again is dual aspect with a double glazed window to the rear aspect ,two to the side aspect and a door that leads out to the rear driveway. It has been fitted with a modern range of grey shaker base and eye level units, marble effect worktops with an inset stainless steel sink, tiled splash backs and spaces for a cooker and washing machine.
The dining room/bedroom four has a double glazed window to the side aspect that overlooks the side garden and has a door into the utilty room which in turn has a door into a shower room, which gives scope for an annexe conversion. The utility room is dual aspect with double glazed windows to both the rear and side aspects and a door that leads out to the car port and garden. The shower room has a frosted double glazed window to the rear aspect and has been fitted with a three poiece suite comprising of a shower unit with shower over, a wall hung wash hand basin and a low level W/C. As you head upstairs you will find the landing which has doors to all the bedrooms and the family bathroom which has been fitted with a modern white three piece suite comprising of a panel enclosed bath, a wall hung wash hand basin, a low level W/C and complimentary tiling to the splash backs. The master bedroom is to the front and has a double glazed bay window to the front aspect that overlooks the garden and has views into the common. Bedroom two is also a good sized double with a double glazed bay window to the side aspect again overlooking the common and then bedroom three is alongside this with a double glazed window to the front aspect.
The generously sized plot offers a good degree of natural seclusion as is enclosed by wood panel fencing with two sets of double gates one opening onto the front driveway and one to the rear driveway and car port. There is a lawned area that is surrounded by mature flower and shrub borders and a pathway that leads down to two good sized storage sheds and a gate that gives direct access into Southampton Common.
Bassett is a very popular area of Southampton providing easy access to Southampton Common, Sports Centre and City Golf Course. The main part of the University of Southampton is located in the Bassett and Highfield areas and Southampton General Hospital within easy reach. Bassett has a range of shopping facilities mainly found in Winchester Road and Burgess Road and the popular shopping centre of Portswood is nearby which features Waitrose and Sainsbury's supermarkets as well as a range of independent stores. The M3 is accessed via Bassett Avenue and the M27 can be reached at Junction 5. Major railway stations nearby include Southampton Parkway and Southampton Central, which offer direct travel to London Waterloo.
Hallway
Lounge
12' 2" x 12' 2"
Dining Room/bedroom four
13' 1" x 11' 6"
Breakfast room
10' 2" x 8' 2"
Kitchen
8' 10" x 8' 2"
Utility Room
8' 10" x 8' 2"
Shower Room
Landing
Bedroom one
12' 2" x 12' 2"
Bedroom two
11' 6" x 11' 2"
Bedroom three
9' 10" x 8' 2"
Bathroom
2.3m x -1.9m
- COUNCIL TAXA payment made to your local authority in order to pay for local services like schools, libraries, and refuse collection. The amount you pay depends on the value of the property.Read more about council Tax in our glossary page.
- Band: TBC
- PARKINGDetails of how and where vehicles can be parked, and any associated costs.Read more about parking in our glossary page.
- Yes
- GARDENA property has access to an outdoor space, which could be private or shared.
- Yes
- ACCESSIBILITYHow a property has been adapted to meet the needs of vulnerable or disabled individuals.Read more about accessibility in our glossary page.
- Ask agent
Energy performance certificate - ask agent
Burgess Road, Southampton, Hampshire, SO16
NEAREST STATIONS
Distances are straight line measurements from the centre of the postcode- St. Denys Station1.5 miles
- Swaythling Station1.8 miles
- Millbrook Station1.7 miles
About the agent
Welcome to Beal’s, your local estate agent.
Our aim is to provide you with an insight into the unparalleled level of service that Beal’s can offer you throughout the property and financial services sectors. With over 28 years in the market, combined with our team’s extensive experience in this industry, we know better than most that real value, excellence and accountability are not just promises but are delivered.
Your local office network.
With 10 offices across Ham
Industry affiliations



Notes
Staying secure when looking for property
Ensure you're up to date with our latest advice on how to avoid fraud or scams when looking for property online.
Visit our security centre to find out moreDisclaimer - Property reference BSY240200. The information displayed about this property comprises a property advertisement. Rightmove.co.uk makes no warranty as to the accuracy or completeness of the advertisement or any linked or associated information, and Rightmove has no control over the content. This property advertisement does not constitute property particulars. The information is provided and maintained by Beals, Shirley. Please contact the selling agent or developer directly to obtain any information which may be available under the terms of The Energy Performance of Buildings (Certificates and Inspections) (England and Wales) Regulations 2007 or the Home Report if in relation to a residential property in Scotland.
*This is the average speed from the provider with the fastest broadband package available at this postcode. The average speed displayed is based on the download speeds of at least 50% of customers at peak time (8pm to 10pm). Fibre/cable services at the postcode are subject to availability and may differ between properties within a postcode. Speeds can be affected by a range of technical and environmental factors. The speed at the property may be lower than that listed above. You can check the estimated speed and confirm availability to a property prior to purchasing on the broadband provider's website. Providers may increase charges. The information is provided and maintained by Decision Technologies Limited. **This is indicative only and based on a 2-person household with multiple devices and simultaneous usage. Broadband performance is affected by multiple factors including number of occupants and devices, simultaneous usage, router range etc. For more information speak to your broadband provider.
Map data ©OpenStreetMap contributors.




