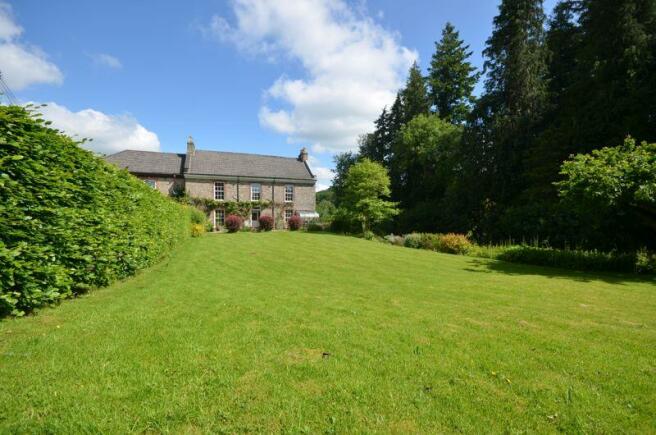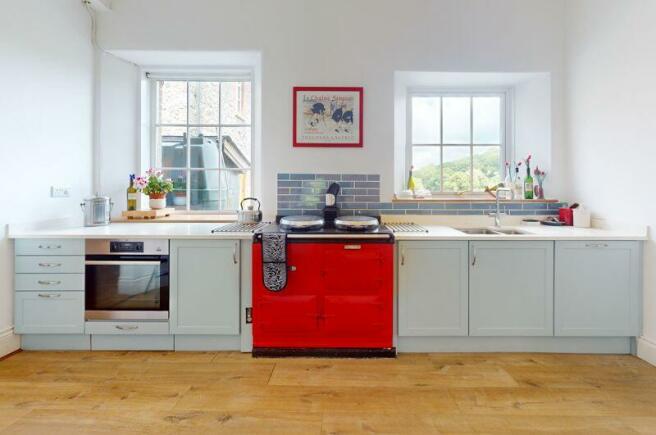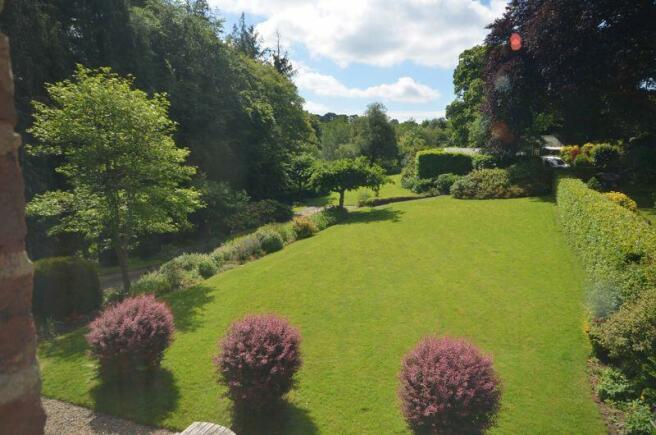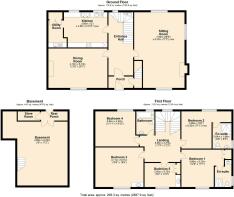
Torr House, Thorn, Chagford

- PROPERTY TYPE
Semi-Detached
- BEDROOMS
5
- BATHROOMS
3
- SIZE
Ask agent
- TENUREDescribes how you own a property. There are different types of tenure - freehold, leasehold, and commonhold.Read more about tenure in our glossary page.
Freehold
Key features
- A very spacious mid-Victorian semi detached home
- Beautiful grounds of 0.91acres/0.368 Ha
- Plenty of parking and two-berth car port
- Large entrance hall with cloakroom
- Bright and airy sitting room with views
- Large dining room
- Big kitchen with Aga and attached utility room
- Five generous bedrooms and two ensuite shower rooms
- Large basement storage area with potential
- Oil fired central heating and double glazing
Description
Situation
Thorn is a small settlement of homes in the Dartmoor National Park about 1.25 miles from the bustling ancient Stannary town of Chagford. It comprises about 16 homes and is in beautiful countryside with great views. Torr House is set along a private roadway with a long driveway to the house. In nearby Chagford there is a wide variety of day to day and specialist shops, pubs and cafes, a Parish church, Roman Catholic church and chapel, a library, Primary school, pre school and Montessori school. The whole area is criss-crossed with footpaths, riverside and moorland walks and there are good local sports facilities with a cricket and football pitch and pavilion, a tennis club, bowling club, skate park, play park and an open air swimming pool in the summertime. The A 30 dual carriageway is approximately 5 miles from Torr House and Exeter is about 20 miles.
Council tax band
Band G
Services
A reliable spring fed water supply and septic tank drainage are shared with three neighbouring properties. Torr House has its own filtration system. Mains electricity. Internet in excess of 100Mbps.
Directions
What three words: honest.besotted.bells
From Fowlers double doors go to the top of The Square and turn right. Drive down Mill Street bearing left where the road splits. Go down the hill and up the long far side and bear left at the top. Immediately after the left hand bend is a right turn. Take this turning and after about three quarters of a mile take the right turn into Thorn. Drive along the newly surfaced private road and keep an eye on the right for the opening into the driveway for Torr House. Drive in to the driveway and across the small segment at the bottom of the Torr Cottage garden and into the Torr House grounds. There is a parking bay on the right or closer to the house by the car port.
Entrance
A big, broad panelled front door with a glazed fanlight, a granite threshold and an adjacent exterior carriage lamp opens into the vestibule.
Vestibule
An ideal area for wet coats and boots. It has a moulded coved ceiling, a painted pine floor, a door way to the basement stairs, a mat well and a large glazed inner door and glazed panels to the entrance hall.
Entrance hall
A bright and airy hallway with a tall ceiling with moulded coving and a double glazed rear window. It has a broad staircase to the first floor with an understairs cupboard, a door to the w.c., an arched display recess, a dado rail and doorways to the sitting room, dining room and kitchen.
W.C.
Nestled beneath the stairway half landing, the w.c. has a suite of white low level w.c. and wash hand basin with a tiled splashback, a wall light point and an extractor fan.
Sitting room
This is a particularly large room with two large double glazed sash windows and one large picture window with views to the garden and countryside. The high ceiling has moulded coving and ceiling roses with pendant lights and there is a granite fireplace with red brick lintel, fitted wood burning stove with lined flue and a slate hearth. Dado rails are fitted, an arched display recess, a TV point and two large double panel radiators.
Dining room
A large double glazed sash window looks out to the garden and the high ceiling has moulded coving and two pendant light points. A black granite fireplace sits at one end of the room with a glazed brick insert and hearth and there is a hatch through to the kitchen which has been framed by a large book case and dresser. Two double panel radiators are fitted.
Kitchen
The generous kitchen faces to the rear of the house and enjoys some views to the surrounding Dartmoor countryside. It has two large double glazed windows with oak sills, an oak effect vinyl laminate floor and a range of base and wall cabinets with stone composite work surfaces, splashbacks and some worktop lighting. An oil fired Aga with tiled splashbacks is fitted and in addition there is a fitted AEG halogen hob and a built in electric fan oven and grill. There is a one and a half bowl stainless steel sink with chromed mixer tap and a drainer moulded into the stone worktop and an opening leads through to the utility room.
Utility room
Fitted with a stainless steel single drainer sink, base and wall cabinets with stone effect worktops, a vinyl wood effect floor and a large cupboard housing both the insulated hot water cylinder and the water filtration plant for the shared private spring water supply that serves Torr House.
First floor landing
The broad staircase rises via a half landing to the big first floor landing passing a large double glazed window which allows masses of light to the stairwell. There are white painted balusters and balustrade with mahogany handrails and on the landing there is a double panel radiator and a pendant light point hanging from the high ceiling. Panelled doors lead to all rooms.
Family bathroom
An attractive bathroom with painted wainscoting to waist height and a white suite of inset bath, low level w.c. and pedestal wash hand basin. There are three LED downlighters, a chromed heated towel rail, painted wooden sill and a part obscure glazed double glazed window.
Bedroom suite 1
This is a large double room with a tall double glazed sash window looking out to the garden, a coved ceiling, double panel radiator and a built in double wardrobe and top cupboards. A door leads to the ensuite shower room
Bedroom 1 ensuite shower room
A double glazed side window allows in plenty of natural light and the floor is laid to vinyl. It is fitted with a white suite of fully tiled shower with glazed shower screen and door and Mira electric shower unit, a low level w.c. and a recessed oval basin with a mixer tap set into an ash vanity top which has tiled splashbacks and a cupboard beneath.
Bedroom suite 2
A good double room with a tall double glazed sash window looking out to fields, a built in double wardrobe, picture rails, pendant light point and double panel radiator. A door leads into the ensuite shower room.
Bedroom 2 ensuite shower room
A double glazed side window looks out to the trees and there is a ceiling light point, an extractor fan and a chromed heated towel rail. It is fitted with a white suite of fully tiled shower cubicle with a glazed shower screen and folding doors, a low level w.c. and a pedestal wash hand basin with tiled splashbacks and a shaver point/light above.
Bedroom 3
This large double bedroom has a double glazed sash window overlooking the garden, a moulded coved ceiling, pendant light point and a single panel radiator. The room has a decommissioned original cast iron fireplace with marble surround and mantel and a fitted vanity unit with an oval wash hand basin with mixer tap and cupboards below.
Bedroom 4
A rear facing double room with a tall double glazed sash window looking across the the countryside. It has picture rails and a double panel radiator, a tall ceiling and pendant light point.
Bedroom 5
This is a large single bedroom with a tall double glazed sash window looking down the lovely garden. It has a tall ceiling, pendant light point, a fitted double wardrobe and dresser with a vanity surface and an oval bowl and mixer tap and a single panel radiator.
Basement
A staircase leads down to the granite basement which has power and light, plenty of space for storage and considerable potential for other uses. It is a cool carpeted space and, whilst ideal for wine storage, also has a floor mounted Grant oil fired central heating boiler and two ceiling light points. A pair of glazed double doors lead to a lower ground floor lobby which has a double glazed door to the exterior, a storage recess and a door to a former w.c.
Exterior
The grounds extend in all to 0.91 acres/ 0.368 Ha and the entrance driveway frames the upper garden as it runs through the garden to the parking area and car port. On the lower side of the drive is a wooded area with a small leat and a larger stream which is granite lined. There are pathways through the sheltered wooded section which lead to the tip of the garden where there is a rabbit proof fence behind which is the vegetable and fruit garden. On the upper side of the drive is the extensive lawn with borders and shrubberies and a large terrace that spreads across the south facing front of the house where there is also a greenhouse (6'2" x 8'1"/1.87m x 2.46m) which is aluminium framed. A flight of brick steps leads up from the parking area and car port.
Car port
Measuring 29'9" x 15'10"/9.06m x 4.82m, the car port is supported on stone pillars and has a corrugated roof. It has space for wood storage and is divided into two bays.
Brochures
Property BrochureFull Details- COUNCIL TAXA payment made to your local authority in order to pay for local services like schools, libraries, and refuse collection. The amount you pay depends on the value of the property.Read more about council Tax in our glossary page.
- Band: G
- PARKINGDetails of how and where vehicles can be parked, and any associated costs.Read more about parking in our glossary page.
- Yes
- GARDENA property has access to an outdoor space, which could be private or shared.
- Yes
- ACCESSIBILITYHow a property has been adapted to meet the needs of vulnerable or disabled individuals.Read more about accessibility in our glossary page.
- Ask agent
Torr House, Thorn, Chagford
NEAREST STATIONS
Distances are straight line measurements from the centre of the postcode- Okehampton Station7.5 miles
About the agent
Fowlers have a prominent corner office in the bustling town square in Chagford.
We cover Dartmoor and its surrounding villages and as a result are the leading agent for property in this unique area. Philip Fowler has 34 years of experience as an estate agent and has practised solely in this area for the last 26 years after running estate agencies further afield.
With a wealth of local knowledge and having personally dealt with the sales of many of the local properties we are in a
Industry affiliations

Notes
Staying secure when looking for property
Ensure you're up to date with our latest advice on how to avoid fraud or scams when looking for property online.
Visit our security centre to find out moreDisclaimer - Property reference 12429373. The information displayed about this property comprises a property advertisement. Rightmove.co.uk makes no warranty as to the accuracy or completeness of the advertisement or any linked or associated information, and Rightmove has no control over the content. This property advertisement does not constitute property particulars. The information is provided and maintained by Fowlers Estate Agents, Chagford. Please contact the selling agent or developer directly to obtain any information which may be available under the terms of The Energy Performance of Buildings (Certificates and Inspections) (England and Wales) Regulations 2007 or the Home Report if in relation to a residential property in Scotland.
*This is the average speed from the provider with the fastest broadband package available at this postcode. The average speed displayed is based on the download speeds of at least 50% of customers at peak time (8pm to 10pm). Fibre/cable services at the postcode are subject to availability and may differ between properties within a postcode. Speeds can be affected by a range of technical and environmental factors. The speed at the property may be lower than that listed above. You can check the estimated speed and confirm availability to a property prior to purchasing on the broadband provider's website. Providers may increase charges. The information is provided and maintained by Decision Technologies Limited. **This is indicative only and based on a 2-person household with multiple devices and simultaneous usage. Broadband performance is affected by multiple factors including number of occupants and devices, simultaneous usage, router range etc. For more information speak to your broadband provider.
Map data ©OpenStreetMap contributors.





