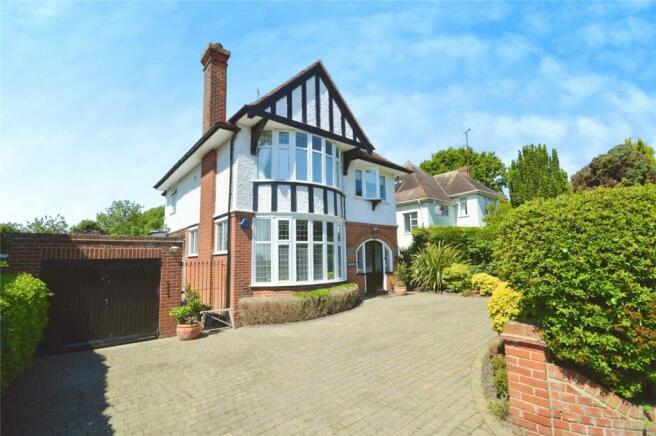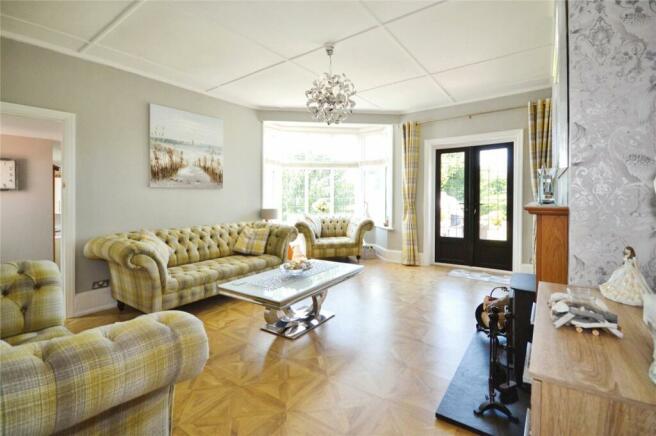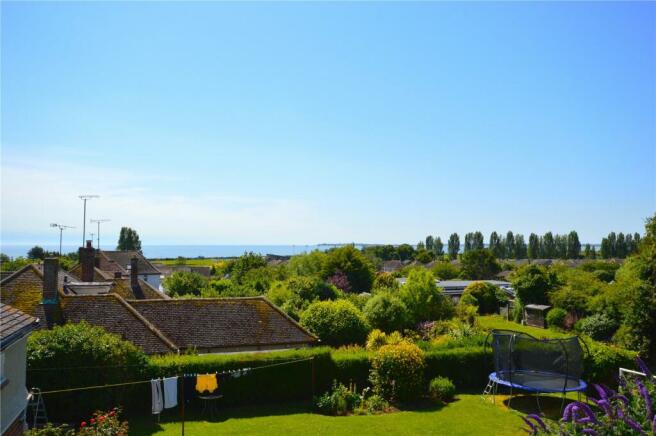
The Drive, Harwich, Essex, CO12

- PROPERTY TYPE
Detached
- BEDROOMS
4
- BATHROOMS
3
- SIZE
Ask agent
- TENUREDescribes how you own a property. There are different types of tenure - freehold, leasehold, and commonhold.Read more about tenure in our glossary page.
Freehold
Key features
- Period Detached House
- Four Double Bedrooms
- Two En-Suites
- Three Reception Rooms
- Kitchen/Diner
- Sea Views From Most Rooms
- Private Rear Garden
- Horseshoe Driveway
Description
This charming 1920's detached home has been lovingly cared for and improved by the current owners yet keeping the heritage and feel of the original. The property offers sea views from nearly every room and boasts 3 reception rooms, kitchen/breakfast room and four double bedrooms, two of which have en-suites. Situated in a private elevated position in a prestige Road leading to the sea front, this fine property deserves to be viewed.
The property is entered via double doors leading to the vestibule which opens to the reception hall which has a lovely period lead light door with lead light panes to either side, turning staircase to the first floor, period doors to the sitting room, dining room and kitchen and further door to the cloakroom, which has a low level wc, wash hand basin with mixer tap, obscure double glazed window to the side, feature lead light port hole style window to the front and wall mounted gas fired boiler. The formal dining room is situated to the front of the property and has a large double glazed bay window and two high level windows to the side with feature fireplace. The sitting room is to the rear and has a lovely feature double glazed box bay window offering sea views, double glazed French doors to the rear garden, feature fireplace with multi fuel burner and further panel door to the study which has wooden flooring, double glazed window to the front and rear elevations and roof light. The spacious kitchen breakfast room is also situated to the rear of the property and has a range of wall and base units with granite work surfaces and inset 1.5 bowl single drainer stainless steel sink unit with hose tap, Smeg dual fuel range style oven with extractor hood over, integrated Siemens dishwasher with space for washing machine, fridge freezer and tumble dryer. Obscure double glazed window to the side, feature vertical radiator, down lighting and double glazed French style doors opening to the rear garden.
The first floor landing has an obscure lead light window to the side and double width airing cupboard. The Master bedroom is to the rear of the property with a large double glazed window to the side offering lovely sea views. There is also a further large double glazed window to the rear and further window to the side, built in wardrobes and door to the en-suite which has tiled walls and flooring with double width shower tray with mains shower and extractor, pedestal wash hand basin, low level wc and heated towel radiator. The second bedroom is situated to the front of the property and has a large feature double glazed bay window with privacy glass, built in cupboard and door to the en-suite which again has a double width shower tray with mains shower and extractor above, down lighting, wash hand basin, low level wc, tiled walls and flooring and towel radiator. The third bedroom is to the rear with double glazed window and built in wardrobes whilst bedroom four is located to the front and has an interesting double glazed triangular window to the front. The family bathroom has a double width shower cubicle, panelled bath with mixer taps and shower attachment, low level wc, bidet, pedestal wash hand basin, obscure double glazed window to the rear and feature obscure lead light port hole style window to the front. Outside the front garden is well screened with a horseshoe b;ock paved driveways leading to the detached single garage. Gated side access leads through to the delightful rear garden which has a raised patio area overlooking the manicured lawn with flower and shrub borders and fencing to the boundary.
Location
Dovercourt is a peaceful family resort with gentle shelving sands and shingled beaches including the landmark historic Leading Lights. A wide range of family activities are available including an impressive range of sports and leisure facilities including a skate park, model yacht pond and boating lake. The resort enjoys panoramic views of Harwich and the port of Felixstowe and Hamford water national nature reserve. Enjoy a stroll around the narrow streets in the historic old town of Harwich or walk along the sea wall to the nature reserve.
Directions
Sat Nav postcode CO12 3SU
Important Information
Council Tax Band - E
Services - We understand that mains water, drainage, gas and electricity are connected to the property.
Tenure - Freehold
EPC rating - E
Brochures
Particulars- COUNCIL TAXA payment made to your local authority in order to pay for local services like schools, libraries, and refuse collection. The amount you pay depends on the value of the property.Read more about council Tax in our glossary page.
- Ask agent
- PARKINGDetails of how and where vehicles can be parked, and any associated costs.Read more about parking in our glossary page.
- Yes
- GARDENA property has access to an outdoor space, which could be private or shared.
- Yes
- ACCESSIBILITYHow a property has been adapted to meet the needs of vulnerable or disabled individuals.Read more about accessibility in our glossary page.
- Ask agent
The Drive, Harwich, Essex, CO12
NEAREST STATIONS
Distances are straight line measurements from the centre of the postcode- Dovercourt Station0.8 miles
- Harwich Town Station1.2 miles
- Harwich International Station1.2 miles
About the agent
This branch - one of eleven in Essex and Suffolk - is headed up by Tony Cathro, a Partner at Fenn Wright.
Tony's team in Station Road, Manningtree is expert at selling residential homes in Manningtree and all nearby settlements, including Harwich. The team at this branch also handles the sale of new build homes on local developments, for house builders.
Our Signature team are dedicated to finding
Industry affiliations

Notes
Staying secure when looking for property
Ensure you're up to date with our latest advice on how to avoid fraud or scams when looking for property online.
Visit our security centre to find out moreDisclaimer - Property reference MAN240126. The information displayed about this property comprises a property advertisement. Rightmove.co.uk makes no warranty as to the accuracy or completeness of the advertisement or any linked or associated information, and Rightmove has no control over the content. This property advertisement does not constitute property particulars. The information is provided and maintained by Fenn Wright, Manningtree. Please contact the selling agent or developer directly to obtain any information which may be available under the terms of The Energy Performance of Buildings (Certificates and Inspections) (England and Wales) Regulations 2007 or the Home Report if in relation to a residential property in Scotland.
*This is the average speed from the provider with the fastest broadband package available at this postcode. The average speed displayed is based on the download speeds of at least 50% of customers at peak time (8pm to 10pm). Fibre/cable services at the postcode are subject to availability and may differ between properties within a postcode. Speeds can be affected by a range of technical and environmental factors. The speed at the property may be lower than that listed above. You can check the estimated speed and confirm availability to a property prior to purchasing on the broadband provider's website. Providers may increase charges. The information is provided and maintained by Decision Technologies Limited. **This is indicative only and based on a 2-person household with multiple devices and simultaneous usage. Broadband performance is affected by multiple factors including number of occupants and devices, simultaneous usage, router range etc. For more information speak to your broadband provider.
Map data ©OpenStreetMap contributors.





