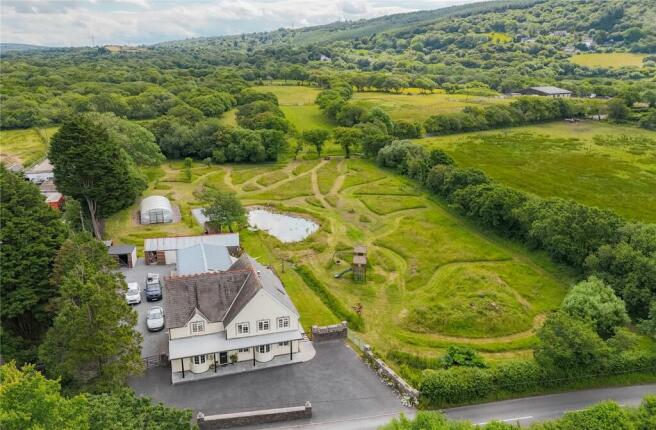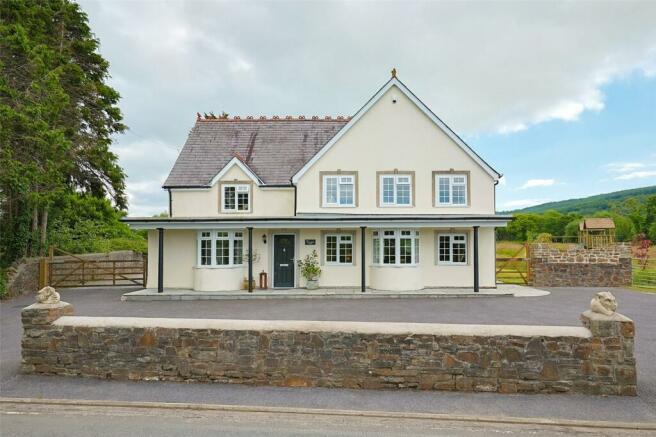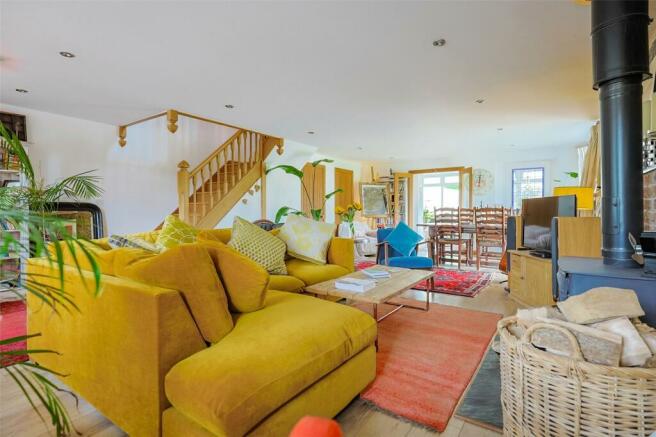
Pinged, Burry Port, Carmarthenshire

- PROPERTY TYPE
Detached
- BEDROOMS
6
- BATHROOMS
3
- SIZE
Ask agent
- TENUREDescribes how you own a property. There are different types of tenure - freehold, leasehold, and commonhold.Read more about tenure in our glossary page.
Freehold
Description
Description
Tucked away in serene, leafy surroundings along a secluded lane, this Victorian schoolhouse, nestled within approx. 5.64 acres of expansive grounds, epitomises the perfect fusion of historical charm and contemporary countryside living. This 6-bedroom home is just a few miles from the breathtaking sandy beaches and the picturesque harbour town of Burry Port, this unique property offers a tranquil rural escape with convenient access to excellent local amenities. The versatile layout of The Old School House makes it perfect for home office setups, self-contained accommodations, and multigenerational living. The property features a vast south-facing garden, level paddocks, a large wildlife pond, mature trees, and a small fruit orchard, all offering stunning views of the countryside and woodlands.
.
Built in 1898 and used as a school until 1964, The Old School House has been meticulously refurbished to the highest standards in 2014. It now boasts oil-fired central heating, underfloor heating on the lower level with a new external boiler, and double-glazed windows throughout. The residence is spacious, beautifully presented, and flooded with natural light, creating a warm and welcoming ambiance.
Key highlights
Key highlights of this extraordinary home include six double bedrooms, three generously sized reception rooms, and an integral two-bedroom annex, ideal for multigenerational living or potential rental income. The property also boasts several outbuildings, including a newly erected polytunnel, making it a dream retreat for those seeking a seamless blend of rural charm and modern luxury.
Location
Pinged enjoys an ideal location just minutes away from Kidwelly, Pembrey, and the coastal village of Burry Port, home to a 450-berth harbour and expansive sandy beaches. The stunning Millenium Coastal Path, a 13-mile traffic-free walkway and cycle route, stretches from the nearby Pembrey Country Park all the way past Llanelli to Loughor. Pembrey Country Park stands out as one of Wales's premier visitor destinations, seamlessly blending coastal allure with rustic countryside charm. Pembrey Burrows and Cefn Sidan, boasting eight miles of pristine golden sands, have become integral parts of an expansive leisure area managed by local authorities. Visitors can indulge in a variety of attractions, from Ski Pembrey's artificial ski centre and toboggan ride to scenic mountain walks, idyllic picnic spots, a classic links golf course, and the historic Pembrey Old Harbour.
.
The surrounding villages provide a variety of shops and amenities, while the larger shopping hubs of Carmarthen and Llanelli offer even more extensive options. For commuters, the Pembrey & Burry Port train station is just a 10-minute drive away, offering regular direct services to London Paddington, Manchester Piccadilly, and other destinations.
Approach
As you approach The Old School House, you are greeted by a generous driveway with dual entrances for ease of access. A wooden 5-bar gate opens to reveal an additional chip stone driveway, providing ample parking for multiple cars.
Entrance
The main entrance, accessed under a full-length storm porch, opens into a bright reception hall with a full-height cloak cupboard and an attractive deep timber window seat. Timber doors lead into a spacious home office/study and lounge, providing an inviting and functional living space. Here you also have oak flooring and a control panel for the alarm system.
Lounge
A spacious and inviting 29-foot lounge boasts oak flooring and triple aspect windows, one of which features a deep timber window seat. The centrepiece of this main room is a large freestanding wood burner set against a wall of original exposed stone, complemented by a custom-built oak staircase. The room also includes two sizable under-stairs storage cupboards and two sets of doors, one opening into the sunroom and the other leading out to a side patio and the garden.
Sunroom
This sunlit room, bathed in natural daylight, offers picturesque views of the garden, meadow, expansive countryside and woodland beyond. It features tiled flooring and spotlighting, with an exterior door that opens onto the garden patio area. From here you have access to the kitchen.
Kitchen/Breakfast Room
This spacious kitchen/breakfast room features tiled flooring, spotlighting, and dual aspect windows. It is equipped with multiple wall and base units, a Hotpoint electric double oven, an integrated Hotpoint dishwasher, a double sunken stainless-steel sink, and space for an American-style fridge/freezer. The centrepiece of the kitchen is a large central island, which includes an inset ceramic 4-ring electric hob, an overhead extractor fan, a breakfast bar accommodating three stools, and a variety of base-level storage cupboards. Doors from the kitchen lead to the Home Office/Study and Utility room.
Home Office/Study
This large reception room, currently used as a home office, features oak flooring and a window to the side. It is a very versatile space with extensive oak-framed built-in storage cupboards. From here, you have access back into the entranceway. Let's explore the first floor before delving into the potential of the self-contained 2-bedroom annex.
Landing
Ascending the custom-built oak staircase, you arrive at a carpeted landing that provides access to four bedrooms and the family bathroom.
Master Bedroom with En-Suite
The master bedroom is a bright and cosy space with carpeted flooring and dual aspect windows. Its lovely size is enhanced by a vaulted ceiling and two feature alcoves. A full-length wall of sliding door wardrobes offers ample storage with fitted shelving, hanging rails, and drawers. The private en-suite includes a WC, a wash basin with vanity, a large double walk-in shower, a heated towel rail, spotlighting, an extractor fan, tiled flooring, tiled walls, and a mirror with lighting and two shaving points.
Bedroom Two
Bedroom two is a bright and spacious room featuring three front-facing windows. Its lovely size provides ample room for a seating area or dressing table. This space also enjoys carpeted flooring and a vaulted ceiling.
Bedroom Three
Bedroom three is a cosy double bedroom with a window to the rear offering superb garden and rural views. The room is carpeted and features a vaulted ceiling. There are two built-in wardrobes, one with a hanging rail and the other with fitted shelving, providing ample storage space.
Bedroom Four
Bedroom four is a double room, featuring a carpeting and a vaulted ceiling with a Velux window that provides natural light.
Family Bathroom
The family bathroom is fully equipped with a WC, a wash basin with vanity, a fitted bath, a heated towel rail, an extractor fan, tiled flooring, tiled walls, a frosted window, and a mirror with lighting and two shaving points. Additionally, there is a generous airing cupboard providing ample storage space.
.
Now, let's return to the kitchen/breakfast room and explore the potential self-contained annex, ideal for accommodating extended family, potential holiday let, or any other purpose that suits your needs.
Potential Self-Contained annex
This extremely versatile space, currently used as a utility/garden room, features wall and base units, a single stainless-steel sink, space for two under-counter appliances, tiled flooring, an extractor fan, spotlighting, an alarm system control panel, dual aspect windows, and sliding patio doors leading to the rear patio area. It would make a perfect open-plan kitchen/living area, additional reception room, or whatever you desire. Situated off here, an inner hallway with tiled flooring provides access to the exterior which leads to the side chip stone driveway. The hallway also connects to two bedrooms, each featuring windows on either side and carpeted flooring. One of the bedrooms is currently utilised as a home gym. Additionally, there is a large shower room which includes a WC, a wash basin with vanity, a double walk-in shower, a heated towel rail, an extractor fan, tiled flooring, tiled walls, a frosted window, and a mirror with lighting and two shaving points.
Step Outside…
The grounds at The Old School House are a nature's heaven, offering an extensive family garden with a patio area, a wildflower meadow, and two substantial wildlife ponds. An orchard provides a variety of fruits, while two level paddocks are currently used for grazing by neighbour’s horses and donkeys. The grounds are adorned with numerous mature oak trees and native hedging, creating a picturesque and tranquil environment. There are multiple spaces to sit and enjoy the surroundings, making it a peaceful and tranquil retreat. It is an ideal setting for socializing with friends and family, or simply unwinding and watching the world go by.
.
Among the outbuildings is a traditional style stone barn, currently serving as a workshop and storage area, but with potential for conversion to stabling if desired. There are also several other outbuildings and sheds, two of which have power supply. An extensive wood store ensures ample supply for the wood burner in the main house, while a large polytunnel measuring 30' x 18' (9.2m x 5.5m) features an automated overhead irrigation system, perfect for growing a variety of plants and vegetables. The grounds at The Old School House offer not only beauty but also practicality and potential for further development.
Mobile & broadband coverage
For mobile & broadband coverage please visit checker.ofcom.org.uk
Covenants
• Right of access to Western Power Distribution to maintain power pole and cables • The property may be restricted to private dwelling use and/or for agricultural, equestrian, or horticultural uses
- COUNCIL TAXA payment made to your local authority in order to pay for local services like schools, libraries, and refuse collection. The amount you pay depends on the value of the property.Read more about council Tax in our glossary page.
- Band: F
- PARKINGDetails of how and where vehicles can be parked, and any associated costs.Read more about parking in our glossary page.
- Yes
- GARDENA property has access to an outdoor space, which could be private or shared.
- Yes
- ACCESSIBILITYHow a property has been adapted to meet the needs of vulnerable or disabled individuals.Read more about accessibility in our glossary page.
- Ask agent
Pinged, Burry Port, Carmarthenshire
NEAREST STATIONS
Distances are straight line measurements from the centre of the postcode- Pembrey & Burry Port Station2.1 miles
- Kidwelly Station2.5 miles
- Llanelli Station5.5 miles
About the agent
At Fine & Country, we offer a refreshing approach to selling exclusive homes, combining individual flair and attention to detail with the expertise of local estate agents to create a strong international network, with powerful marketing capabilities.
Industry affiliations

Notes
Staying secure when looking for property
Ensure you're up to date with our latest advice on how to avoid fraud or scams when looking for property online.
Visit our security centre to find out moreDisclaimer - Property reference BRE240146. The information displayed about this property comprises a property advertisement. Rightmove.co.uk makes no warranty as to the accuracy or completeness of the advertisement or any linked or associated information, and Rightmove has no control over the content. This property advertisement does not constitute property particulars. The information is provided and maintained by Fine & Country, Brecon. Please contact the selling agent or developer directly to obtain any information which may be available under the terms of The Energy Performance of Buildings (Certificates and Inspections) (England and Wales) Regulations 2007 or the Home Report if in relation to a residential property in Scotland.
*This is the average speed from the provider with the fastest broadband package available at this postcode. The average speed displayed is based on the download speeds of at least 50% of customers at peak time (8pm to 10pm). Fibre/cable services at the postcode are subject to availability and may differ between properties within a postcode. Speeds can be affected by a range of technical and environmental factors. The speed at the property may be lower than that listed above. You can check the estimated speed and confirm availability to a property prior to purchasing on the broadband provider's website. Providers may increase charges. The information is provided and maintained by Decision Technologies Limited. **This is indicative only and based on a 2-person household with multiple devices and simultaneous usage. Broadband performance is affected by multiple factors including number of occupants and devices, simultaneous usage, router range etc. For more information speak to your broadband provider.
Map data ©OpenStreetMap contributors.




