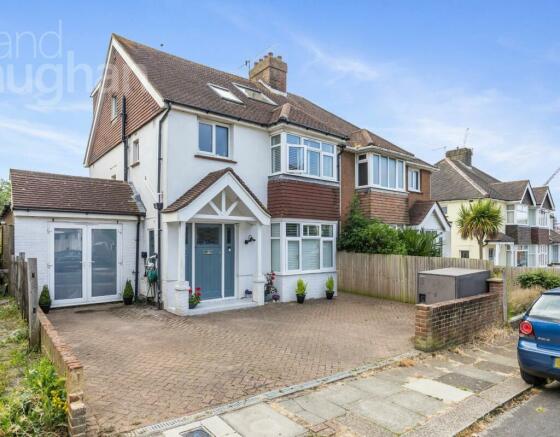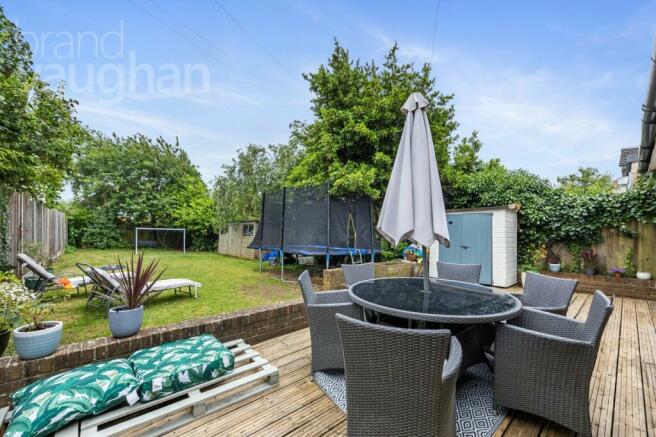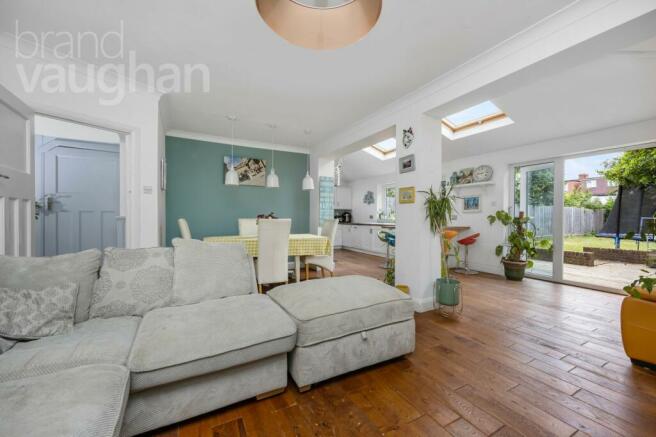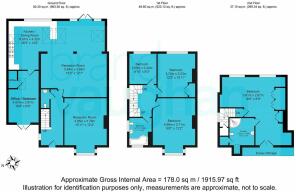Orchard Avenue, Hove, East Sussex, BN3

- PROPERTY TYPE
Semi-Detached
- BEDROOMS
4
- BATHROOMS
2
- SIZE
Ask agent
- TENUREDescribes how you own a property. There are different types of tenure - freehold, leasehold, and commonhold.Read more about tenure in our glossary page.
Ask agent
Key features
- VERSATILE ACCOMODATION
- 4/5 BEDROOMS
- 2/3 RECEPRTION ROOMSLARGE REAR GARDEN
- OFF STREET PARKING FOR 2 CARS (EV CHARGER)2
- NEWLY FITTED BATHROOMS
- LARGE OPEN LIVING AREA
- HOVE PARK AREA
- SEPARATE LOUNGE
Description
Quiet but convenient, this area is well-connected with bus routes to give older children independence and has plenty of local amenities including a Waitrose within a 2 min radius. Close to the heart of the city and its beaches, Goldstone Crescent is around the corner which takes you to the A2038 and its swift access to the National Park at Devil’s Dyke or to the A23/A27.
Style 1930’s semi-detached house extended and improved
Type 4 double bedrooms, 2 bathrooms (1 en-suite) + GF cloakroom, reception, family room, living/dining room with kitchen
Area Hove
Floor Area 1915 Sq Ft
Garden Big sunny garden to the rear
Parking Off street for 2 cars (EV Charger)
Council Tax Band E
Built in Arts and Crafts 1930’s, this smart semi-detached house stands out set privately back behind a paved hard standing providing off street parking with EV charger.
Inside blends period character with subtle practicality, the beautifully tiled hallway with painted panelling introducing you to the classic interior design, and there is a guest w.c. discreetly tucked away.
Uninterrupted sunshine streams through a classically proportioned reception of understated elegance. Easy to live in come rain or shine, the tall broad box bay brings in plenty of light whilst there’s an open fire for guests to enjoy in the evenings.
Next door, a relaxed, versatile room is bright and cheerful with French doors to the private drive, providing additional street access ideal if you were looking to use for work. Used as a family room, this space could also be a private home office or even a bedroom if you are looking for inter-generational living.
All about celebrating friends, family and an al fresco lifestyle, the glamorous living room dining room spans 5.84 x 3.84m (19’2 x 12’7). Skilfully extended beneath 4 skylights, this dream space works well for everyday but is also perfect for parties with French doors opening to the spacious garden which becomes another room during summer - and oak underfoot ensures a fuss free flow. Open to the kitchen, which is carefully tucked away from the in/out movement, there’s a great balance between being social and keeping working areas safe, double range cooker could stay subject to circumstance and there’s a bar for breakfasts or where homework can be completed as you cook the reward.
Outside, surrounded by other large gardens, the tranquil garden is a large, sunny delight to return to. A private retreat which has new fencing down the left hand side, a lit terrace is level the house for dining (unusual in a city built on hills) and it looks over a long, broad lawn which is designed to be low maintenance so you will have more time to take pleasure in it.
Upstairs this house spreads its wings with a light and inviting hallway where the family bathroom is a stylish refuge with a sleek, contemporary finish. At the back, two double bedrooms bedrooms, one with built in wardrobes and both beautifully decorated, look over a sea of gardens - whilst at the front, a comfortable double room of 4.88 x 3.71m (16’0 x 12’2) is a dream come true.
Blissfully quiet on the top floor enjoying views across Hove, the majestic principal suite spans the whole of the top floor with 37.10m2 (399.34 sq. ft.) to relax into. Ready for your move with custom made wardrobes including in the dressing area, the decoration is calm, there is spacious under eave storage and the en-suite has a dual head shower and designer finish.
This exclusive area by the sports facilities, friendly community and café of Hove Park is one of the most sought after areas of the city, favoured by professionals and families. Quiet with plenty of amenities nearby, local schools are good and there’s easy access to some of the best private schools in the country as well including Lancing Prep and Brighton College with school buses or bus routes allowing older children independence. Hove Station has direct trains to Gatwick and London stations and is a simple 4 min drive or 17 min walk and the A23/M23 as well as the A27 for Worthing or Lewes are a short drive.
- COUNCIL TAXA payment made to your local authority in order to pay for local services like schools, libraries, and refuse collection. The amount you pay depends on the value of the property.Read more about council Tax in our glossary page.
- Band: TBC
- PARKINGDetails of how and where vehicles can be parked, and any associated costs.Read more about parking in our glossary page.
- Yes
- GARDENA property has access to an outdoor space, which could be private or shared.
- Yes
- ACCESSIBILITYHow a property has been adapted to meet the needs of vulnerable or disabled individuals.Read more about accessibility in our glossary page.
- Ask agent
Orchard Avenue, Hove, East Sussex, BN3
NEAREST STATIONS
Distances are straight line measurements from the centre of the postcode- Aldrington Station0.3 miles
- Hove Station0.4 miles
- Preston Park Station1.0 miles
About the agent
If you’re moving here, you want to be looked after by number one. That’s Brand Vaughan. Actively selling and letting more properties than any other agent in and around Brighton & Hove. Since 2007. We have a physical and online presence across East Sussex, with branches in all the prime property hot spots. Nothing moves in Hove, Kemptown, Preston Park and Brighton Marina without our knowledge. Our sister company Michael Jones covers the West coast, if you’re looking Worthing way. Sales, Letti
Industry affiliations


Notes
Staying secure when looking for property
Ensure you're up to date with our latest advice on how to avoid fraud or scams when looking for property online.
Visit our security centre to find out moreDisclaimer - Property reference BVH240042. The information displayed about this property comprises a property advertisement. Rightmove.co.uk makes no warranty as to the accuracy or completeness of the advertisement or any linked or associated information, and Rightmove has no control over the content. This property advertisement does not constitute property particulars. The information is provided and maintained by Brand Vaughan, Hove. Please contact the selling agent or developer directly to obtain any information which may be available under the terms of The Energy Performance of Buildings (Certificates and Inspections) (England and Wales) Regulations 2007 or the Home Report if in relation to a residential property in Scotland.
*This is the average speed from the provider with the fastest broadband package available at this postcode. The average speed displayed is based on the download speeds of at least 50% of customers at peak time (8pm to 10pm). Fibre/cable services at the postcode are subject to availability and may differ between properties within a postcode. Speeds can be affected by a range of technical and environmental factors. The speed at the property may be lower than that listed above. You can check the estimated speed and confirm availability to a property prior to purchasing on the broadband provider's website. Providers may increase charges. The information is provided and maintained by Decision Technologies Limited. **This is indicative only and based on a 2-person household with multiple devices and simultaneous usage. Broadband performance is affected by multiple factors including number of occupants and devices, simultaneous usage, router range etc. For more information speak to your broadband provider.
Map data ©OpenStreetMap contributors.




