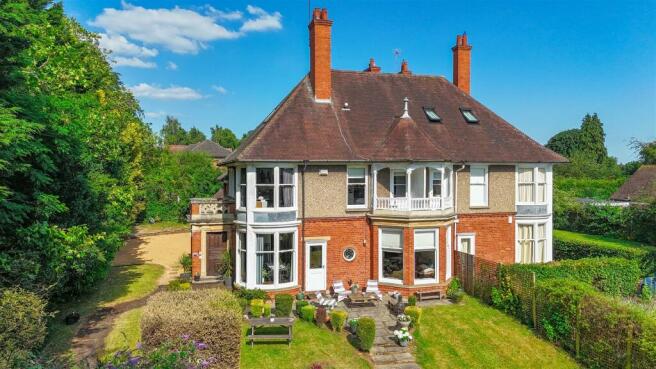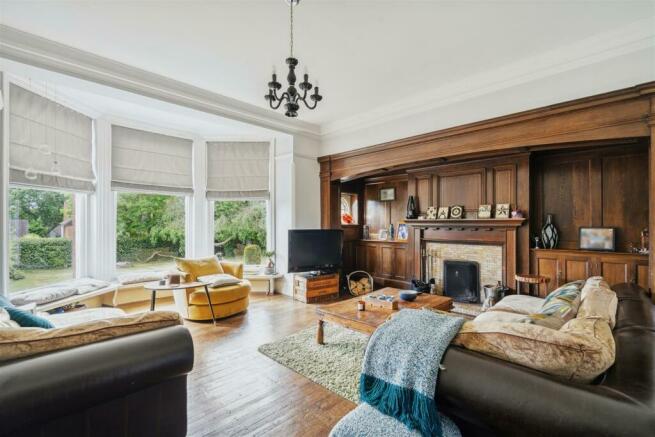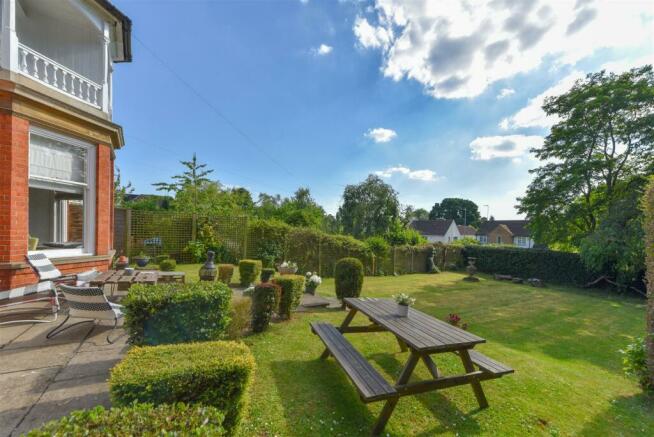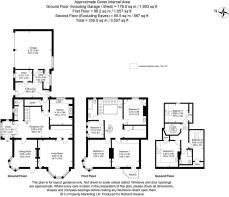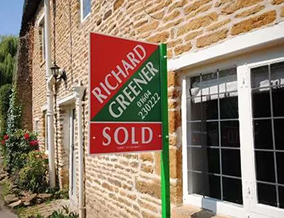
Abington Park Crescent, Northampton
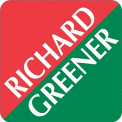
- PROPERTY TYPE
Semi-Detached
- BEDROOMS
7
- BATHROOMS
2
- SIZE
3,557 sq ft
330 sq m
- TENUREDescribes how you own a property. There are different types of tenure - freehold, leasehold, and commonhold.Read more about tenure in our glossary page.
Freehold
Description
Accommodation -
Ground Floor -
Porch - 2.67m x 1.68m (8'9 x 5'6) - Enter the property through the original hardwood front door, there are three original leaded stained glass windows to the side, porthole window, original marble tiled flooring, original double doors opening onto the Grand reception hall:
Reception Hall - 6.20m x 5.72m (20'4 x 18'9) - This Grand reception hall to the original house has marble tiled flooring, large wooden stairs to first floor, wood panelling, original glass fronted storage cupboards and shoe cupboard in second hallway, two old school style radiators, coving, doors to:
Cloakroom - 3.25m x 1.45m (10'8 x 4'9) - Wash hand basin in vanity unit with storage below, wooden worktops, tiled splashbacks, sash window with obscure glass, storage cupboard housing the gas wall mounted boiler, door to separate WC with sash window to rear.
Living Room - 5.87m x 5.54m (19'3 x 18'2) - The Impressive Inglenook fireplace has an open fire with tiled hearth and surround and wooden mantle, wood panelling, storage cupboard, porthole window to side, three large sash bay windows over looking the garden with window seats, original stripped floorboards, old school style radiator:
Dining Room - 4.39m x 3.78m (14'5 x 12'5) - Original open fireplace with tiled hearth and surround with wooden mantle, large bandstand style sash windows over looking the garden, door to garden, old school style radiators, stripped floorboards:
Kitchen - 4.11m x 3.51m (13'6 x 11'6) - Fitted with a range of base and eye level wooden units, wooden worktops, tiled splashbacks, original copper sink and drainer with mixer tap, shelving, Belling four oven with seven gas ring hob in recess, dishwasher, space for fridge/freezer, quarry tiled flooring, window to rear, large walk in pantry with shelving:
Rear Lobby - 5.64m x 4.57m (18'6 x 15'0) - Stone flooring, access door driveway, door to kitchen garden, doors to:
Utility Room - 2.67m x 1.85m (8'9 x 6'1) - Butler sink, plumbing for washing machine, space for dryer, door to garden, uPVC double glazed window to the side:
Shed - 2.77m x 2.06m (9'1 x 6'9) - Power and lighting currently used to house the garden tools:
First Floor -
Landing - 6.20m x 3.84m (20'4 x 12'7) - A large original leaded stained glass window to the rear, stripped floorboards, spiral staircase to the second floor landing, storage cupboards and airing cupboard housing the hot water tank, wall lights, old school style radiators, doors to:
Bedroom One - 4.42m x 4.37m (14'6 x 14'4) - Fitted with a range of built in wardrobes and draws, sash window overlooking the garden, door to the undercover balcony, old school style radiator:
Bedroom Two - 4.39m x 3.71m (14'5 x 12'2) - Large bandstand style window over looking the garden, old school style radiator:
Bedroom Three - 4.34m x 3.78m (14'3 x 12'5) - Built in mirrored wardrobes, wash hand basin in vanity unit with storage below, stripped floorboards, old school style radiator, window to the rear:
Bedroom Four - 2.74m x 2.51m (9'0 x 8'3) - Stripped floorboards, three windows to side:
Bathroom - 3.48m x 1.55m (11'5 x 5'1) - Re-fitted suite comprising WC, wash hand basin in vanity unit with storage below, tiled panelled bath with shower attachment, tiled splashbacks, chrome towel radiator, window to rear with obscure glass:
Second Floor -
Landing - 4.04m x 3.18m (13'3 x 10'5) - Door to inner hallway, Velux roof window, exposed beam, stripped floorboards, loft access, doors to:
Bedroom Five - 3.51m x 3.07m (11'6 x 10'1) - Two Velux roof window , four diamond shaped window to the rear, built in wardrobe, exposed beams, exposed brick walling, radiator:
Bedroom Six - 4.98m x 2.01m (16'4 x 6'7) - Large Velux roof window, radiator:
Bedroom Seven - 3.20m x 2.95m (10'6 x 9'8) - Velux roof window, wash hand in vanity unit with storage below, built in storage cupboard, radiator:
Shower Room - 2.31m x 2.03m (7'7 x 6'8) - Comprises WC, wash hand basin, corner shower cubicle with glass centre opening doors and Mira shower, tiled splash backs, extractor:
Outside - The property stands on a elevated plot situated on the corner of Abington Park Cresent hidden and surrounded by mature trees. The private in and out driveway is accessed from the Wellingborough Road through two centre opening wooden gates and brick pillars and walling, the gravel driveway gives off road parking for several vehicles and leads to the larger than normal double garage, the pathway that leads to the front door:
Gardens - The beautiful and well stocked gardens are mainly laid to lawn to the font and side of the property with large stone patio area. The large garden is mainly laid to lawn with many mature flowers and shrubs, bushes and trees giving privacy. Enclosed by wood panel fencing and brick walling. There is a gate and pathway to the front leading to the entrance. The garden enjoys a sunny aspect and high degree of privacy. The plot measures approximately 0.35 of an acre.
Kitchen Garden - To the rear of the property accessed from the rear lobby is a kitchen garden, mainly laid to patio and stone chippings, there is a BBQ area, enclosed by wood panel fencing.
Double Garage - 6.15m x 0.30m+2.82m (20'2 x 1+9'3) - This larger than normal double garage has two metal roller doors, vaulted ceiling, window to the side, car pit, power and lighting, access door to rear lobby, currently used as a gym.
Services - Mains drainage, gas, water and electricity are connected.
Council Tax - West Northants Council - Band F
Local Amenities - There are a variety of shops on the Wellingborough Road, including a supermarket, banks, fashion and furniture stores, newsagents and greengrocers as well as a bus service from the Wellingborough Road to Northampton town centre. The Weston Favell Shopping Centre incorporating Tesco Superstore lies approximately one mile distant. Local schools include secondary schooling at Northampton School for Boys on the Billing Road and ample Primary schooling is available. Motorway access is via Rushmere Road and then Nene Valley Way to Junction 15.
How To Get There - From Northampton town centre take the Billing Road in an easterly direction passing the Northampton School for Boys. At the traffic lights turn left onto Park Avenue South and take the next turning on the right into Abington Park Crescent. Proceed along the the side of Abington Park and down the dip towards the Wellingborough Road where the property can be found right at the end on the right hand side. Turn right at the traffic lights and then immediately turn right into the driveway.
Doimb20062024/9891 -
Brochures
Abington Park Crescent, NorthamptonBrochure- COUNCIL TAXA payment made to your local authority in order to pay for local services like schools, libraries, and refuse collection. The amount you pay depends on the value of the property.Read more about council Tax in our glossary page.
- Band: F
- PARKINGDetails of how and where vehicles can be parked, and any associated costs.Read more about parking in our glossary page.
- Yes
- GARDENA property has access to an outdoor space, which could be private or shared.
- Yes
- ACCESSIBILITYHow a property has been adapted to meet the needs of vulnerable or disabled individuals.Read more about accessibility in our glossary page.
- Ask agent
Energy performance certificate - ask agent
Abington Park Crescent, Northampton
NEAREST STATIONS
Distances are straight line measurements from the centre of the postcode- Northampton Station2.3 miles
About the agent
Established in 1993, Richard Greener Estate Agents is a privately owned business that operates independently of any other company or agency. This independence allows the company to offer a truly personal level of service which you are unlikely to find elsewhere in Northampton. Richard Greener has lived in Northampton since 1958 and has worked in the property business for over 40 years.
Industry affiliations



Notes
Staying secure when looking for property
Ensure you're up to date with our latest advice on how to avoid fraud or scams when looking for property online.
Visit our security centre to find out moreDisclaimer - Property reference 33201327. The information displayed about this property comprises a property advertisement. Rightmove.co.uk makes no warranty as to the accuracy or completeness of the advertisement or any linked or associated information, and Rightmove has no control over the content. This property advertisement does not constitute property particulars. The information is provided and maintained by Richard Greener, Northampton. Please contact the selling agent or developer directly to obtain any information which may be available under the terms of The Energy Performance of Buildings (Certificates and Inspections) (England and Wales) Regulations 2007 or the Home Report if in relation to a residential property in Scotland.
*This is the average speed from the provider with the fastest broadband package available at this postcode. The average speed displayed is based on the download speeds of at least 50% of customers at peak time (8pm to 10pm). Fibre/cable services at the postcode are subject to availability and may differ between properties within a postcode. Speeds can be affected by a range of technical and environmental factors. The speed at the property may be lower than that listed above. You can check the estimated speed and confirm availability to a property prior to purchasing on the broadband provider's website. Providers may increase charges. The information is provided and maintained by Decision Technologies Limited. **This is indicative only and based on a 2-person household with multiple devices and simultaneous usage. Broadband performance is affected by multiple factors including number of occupants and devices, simultaneous usage, router range etc. For more information speak to your broadband provider.
Map data ©OpenStreetMap contributors.
