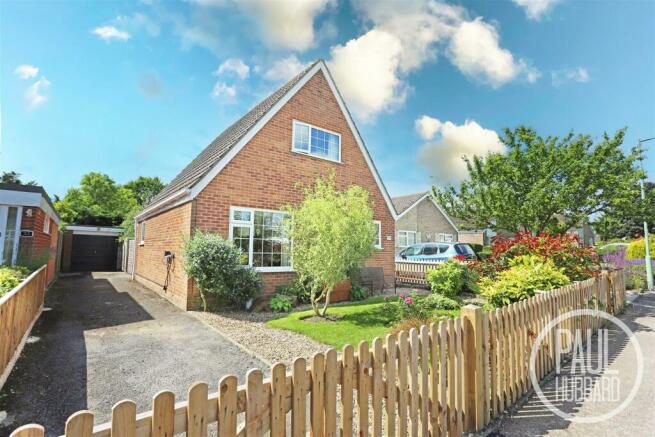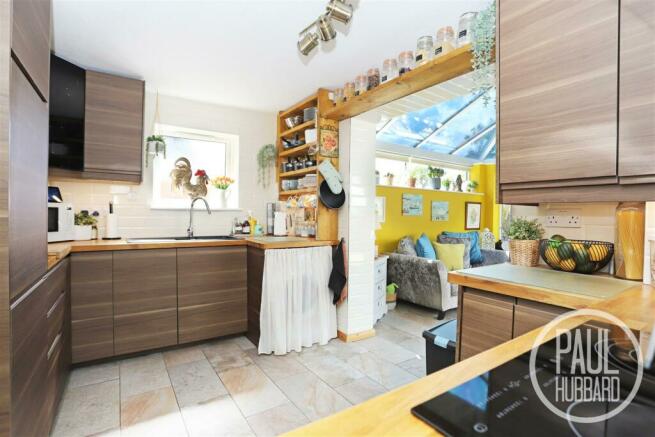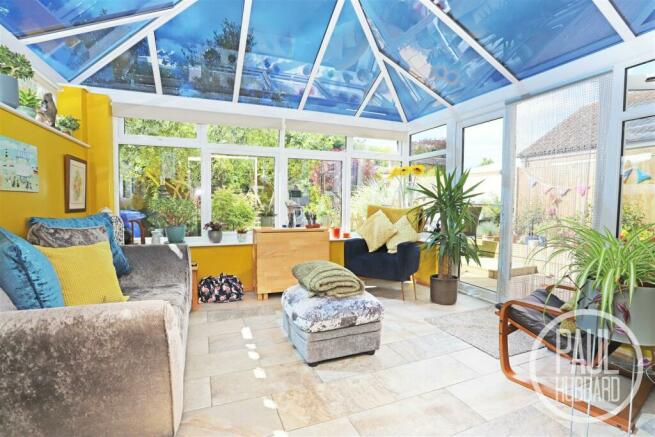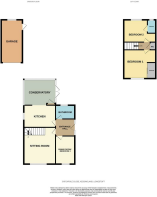
Catchpole Close, Kessingland, NR33

- PROPERTY TYPE
Detached
- BEDROOMS
3
- BATHROOMS
2
- SIZE
Ask agent
- TENUREDescribes how you own a property. There are different types of tenure - freehold, leasehold, and commonhold.Read more about tenure in our glossary page.
Freehold
Key features
- Stunning detached chalet bungalow
- Gorgeous South facing rear garden
- 2/3 double bedrooms
- 2nd bedroom with en-suite WC
- Modern décor throughout
- Fully renovated to a high standard by the current owners
- Gas central heating & double glazing throughout
- Off road parking & detached garage (with electric charging point)
- Spacious conservatory with tinted glass roof
- Located in the sought after ‘village of the year 2023’ Kessingland
Description
Summary - This stunning detached chalet bungalow is located in the sought-after ‘Village of the Year 2023,’ Kessingland. The fully renovated home features 2/3 double bedrooms, with the second bedroom offering an en-suite WC, and boasts modern décor throughout. Enjoy the spacious conservatory with a tinted glass roof and a gorgeous south-facing rear garden. Additional highlights include off-road parking with an electric charging point, a detached garage, gas central heating and double glazing throughout.
Location - This property is nestled in the charming village of Kessingland, situated just 4 miles south of Lowestoft. With its serene and unspoiled beach, this idyllic location offers a peaceful retreat from the hustle and bustle. Immerse yourself in the local community and explore the neighbourhood shops, amenities and the community Library located in the heart of Kessingland. Convenient bus routes provide easy access to Norwich, Lowestoft and the surrounding areas. Don't miss the opportunity to experience the tranquillity and charm of Kessingland.
Entrance Hall - Recently fitted composite entrance door & UPVC double glazed obscure windows to the side aspect, laminate flooring, radiator and doors opening to the sitting room, kitchen, dining room/ bedroom 3 and the bathroom.
Sitting Room - 4.40 x 3.82 (14'5" x 12'6") - Laminate flooring, UPVC double glazed window to the front aspect, x2 radiators and stairs leading to the first floor landing.
Dining Room/ Bedroom 3 - 3.40 x 2.32 (11'1" x 7'7") - Laminate flooring, UPVC double glazed window to the front aspect and a radiator.
Kitchen - 3.81 x 2.67 (12'5" x 8'9") - Tile flooring, UPVC double glazed obscure window to the side aspect, vertical radiator, units above & below, oak work surfaces, part tiled walls, cupboards housing the gas combi boiler & fuse board, inset composite 1.5 sink & drainer with mixer tap, built in oven, electric hob, extractor hood, integrated fridge- freezer & dishwasher, space for a washing machine and an opening leading through to the conservatory seamlessly integrates the rooms together, giving a spacious feel.
Conservatory - 3.84 x 3.31 (12'7" x 10'10") - Tile flooring, UPVC double glazed windows to the side & rear aspect, a wall mounted electric Mitsubishi dual air-con & heater, tinted glass roof and UPVC French doors opening to the rear garden.
Bathroom - 2.30 x 1.65 (7'6" x 5'4") - Tile flooring & walls, UPVC double glazed obscure window to the rear aspect, radiator, extractor fan, a wall mounted storage unit, suite comprises a toilet, pedestal wash basin with mixer tap, a panelled bath with hot & cold taps, an electric shower with a hand held attachment and a glass shower screen.
Stairs Leading To The First Floor Landing - Fitted carpet, loft access, airing cupboard and doors opening to bedrooms 1 & 2.
Bedroom 1 - 3.86 max x 3.43 max (12'7" max x 11'3" max) - Fitted carpet, UPVC double glazed window to the front aspect, radiator and a built in wardrobe with sliding doors.
Bedroom 2 - 3.84 max x 2.68 max (12'7" max x 8'9" max) - Fitted carpet, UPVC double glazed window to the rear aspect, radiator and a door opens to the en-suite toilet.
En-Suite Wc - 1.71 x 0.88 (5'7" x 2'10") - Laminate flooring, UPVC double glazed obscure window to the rear aspect and a suite comprising of a toilet & a corner wash basin set into a vanity unit with a mixer tap.
Outside - The gorgeous and welcoming frontage features a manicured lawn bordered by decorative shingle and adorned with plants, shrubs and trees. A gate opens to a shingle pathway leading to the front door at the side. Double gates open to a long driveway with space for multiple vehicles and an electric vehicle charging point. The area is fully enclosed and leads up to a brick-built garage, with gated access provided to the rear.
At the rear, a stunning south-facing garden showcases impeccable attention to detail. It features a patio area and raised decking, perfect for a table and chairs, accompanied by raised planters. The well-tended flower beds are complemented by an array of mature plants, trees and shrubs. A picket fence with gated access opens to a laid lawn with stepping stones & a shingle area behind the detached brick-built garage. The garden is fully enclosed and includes outdoor lighting and a tap, ensuring both beauty and practicality.
Garage - 5.18 x 2.59 (16'11" x 8'5") - This brick-built detached garage is perfect for storage and comes equipped with light and power. It features a timber worktop space, a timber frame window at the rear aspect, an up-and-over door at the front and a door providing access from the rear garden.
Agent Notes - - Since acquiring this property, the current owners have completed extensive renovations, including the addition of a conservatory, upgrades to the heating system, replacement of windows and doors and comprehensive redecoration throughout.
- The views portrayed in the final image serve as a depiction of the surrounding locality and is not directly visible from the property.
Financial Services - If you would like to know if you can afford this property and how much the monthly repayments would be, Paul Hubbard Estate Agents can offer you recommendations on financial/mortgage advisors, who will search for the best current deals for first time buyers, buy to let investors, upsizers and relocators. Call or email in today to arrange your free, no obligation quote.
Brochures
Catchpole Close, Kessingland, NR33- COUNCIL TAXA payment made to your local authority in order to pay for local services like schools, libraries, and refuse collection. The amount you pay depends on the value of the property.Read more about council Tax in our glossary page.
- Band: C
- PARKINGDetails of how and where vehicles can be parked, and any associated costs.Read more about parking in our glossary page.
- Yes
- GARDENA property has access to an outdoor space, which could be private or shared.
- Yes
- ACCESSIBILITYHow a property has been adapted to meet the needs of vulnerable or disabled individuals.Read more about accessibility in our glossary page.
- Ask agent
Catchpole Close, Kessingland, NR33
NEAREST STATIONS
Distances are straight line measurements from the centre of the postcode- Oulton Broad South Station3.6 miles
- Oulton Broad North Station4.1 miles
- Lowestoft Station4.2 miles
About the agent
Our priority is people
An estate agency formed on high ethical values, we continue to work with clients, plus their friends, families and neighbours.
Our business is local propertyOur staff offer a personal and professional approach to property sales, lettings and management across Lowestoft, extending to Gorleston, Hopton, Blundeston, Somerleyton, Lound, Oulton Broad, Barnby, Mutford, Wrentham, Kessingland and Pakefield.
Notes
Staying secure when looking for property
Ensure you're up to date with our latest advice on how to avoid fraud or scams when looking for property online.
Visit our security centre to find out moreDisclaimer - Property reference 33201195. The information displayed about this property comprises a property advertisement. Rightmove.co.uk makes no warranty as to the accuracy or completeness of the advertisement or any linked or associated information, and Rightmove has no control over the content. This property advertisement does not constitute property particulars. The information is provided and maintained by Paul Hubbard Estate Agents, Lowestoft. Please contact the selling agent or developer directly to obtain any information which may be available under the terms of The Energy Performance of Buildings (Certificates and Inspections) (England and Wales) Regulations 2007 or the Home Report if in relation to a residential property in Scotland.
*This is the average speed from the provider with the fastest broadband package available at this postcode. The average speed displayed is based on the download speeds of at least 50% of customers at peak time (8pm to 10pm). Fibre/cable services at the postcode are subject to availability and may differ between properties within a postcode. Speeds can be affected by a range of technical and environmental factors. The speed at the property may be lower than that listed above. You can check the estimated speed and confirm availability to a property prior to purchasing on the broadband provider's website. Providers may increase charges. The information is provided and maintained by Decision Technologies Limited. **This is indicative only and based on a 2-person household with multiple devices and simultaneous usage. Broadband performance is affected by multiple factors including number of occupants and devices, simultaneous usage, router range etc. For more information speak to your broadband provider.
Map data ©OpenStreetMap contributors.





