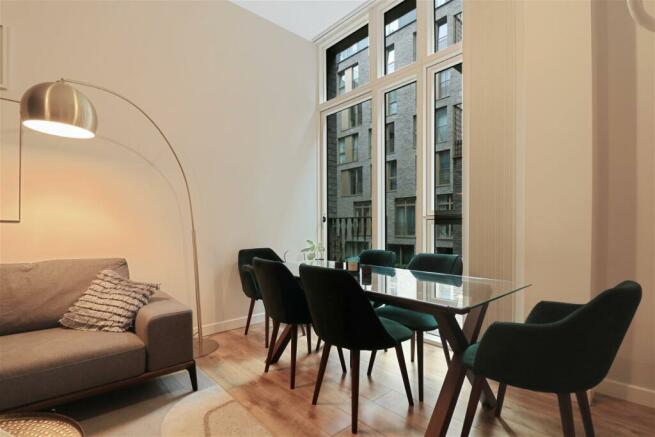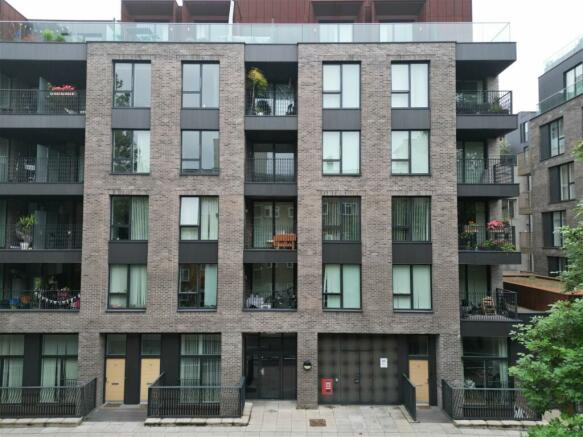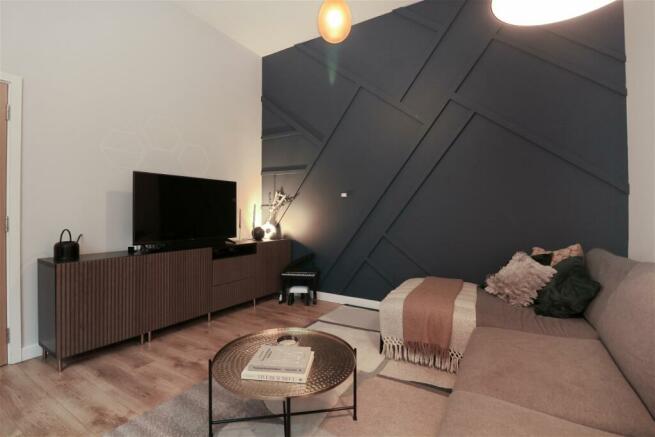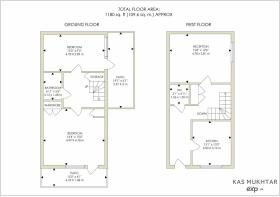St Pancras Way, Camden

- PROPERTY TYPE
Apartment
- BEDROOMS
2
- BATHROOMS
1
- SIZE
Ask agent
Key features
- Property reference: KM0604
- Shared ownership at 50%
- Just a 7 minute walk to Camden Town Underground station
- Great access to the City, Central and change for National Rail
- 7 minute walk to Our Lady’s Roman Catholic Primary School (Ofsted Outstanding)
- 5 minute walk from Sainsbury's Camden Road
- Great for a couple or small family
- Walk along the canals to King's Cross or Little Venice
- Floor to ceiling windows
- Rooftop with great views
Description
Shared ownership at 50%. (subject to eligibility)
* Offers over £490,000
The area:
Camden offers convenience for all walks of life. Within a short walk you’ll find mouth watering eateries, the canal with pubs along offering live music and a large Sainsbury’s within a five minute walk.
Transport:
Within a 7 minute walk you’ll arrive to Camden Town Underground station on the Northern Line giving access to Euston and London Bridge for the National Rail and Bank for workers in the City. Take a one minute walk and you’ll arrive at Camden Road station on the Overground which provides a convenient access to Richmond. A great day out!
The property itself:
Ground level
On entrance there’s a welcoming and wide hallway with wooden flooring and door to the right leading to the kitchen/ dining area.
In the kitchen there’s a floor to ceiling window with an abundance of natural light flowing in from the main side. The kitchen has wooden flooring, modern design white splash back tiles, grey cupboards with modern light grey finished worktops, Zanussi integrated dishwasher, Zanussi oven/ hob, and an integrated fridge/ freezer. A great bright place to enjoy your breakfast coffee or even work from home
Ahead of the hallway is a doorway leading to the ground floor w/c. Generous in size with dark grey tiling, a large mirror and small radiator to the left.
Further along the hallway is a storage cupboard which has plumbing for a washing machine and water tank and further along access to the living room.
The living room has wooden flooring, feature wall with wooden design and well set for a dining space too with a large floor to ceiling window with tilting mechanism looking out onto the communal courtyard.
Lower ground level
Having a wide stairwell leading down. To the left of the lower level is a huge master bedroom. This bedroom has a cosy carpet flooring finish with a large cupboard to the right, a smaller fitted cupboard to the left and an outdoor terrace ahead with a large window and door providing access for loads of natural light and leading to the decked terrace.
Ahead of the lower ground level at landing is a family bathroom. Having grey tiled flooring, towel radiator, large mirror and recess in wall for your toiletry needs. The bath tub is friendly for those with accessibility needs and has a power shower and glass screen on end.
To the right there’s a storage cupboard and ahead the second bedroom. The second bedroom has a large floor to ceiling window with door leading to the terrace with views onto the decked courtyard. Another great place to enjoy having guests and entertainment for some drinks. The guest bedroom is currently used as a child’s room however can also be used as an adults bedroom or home office/ study space.
Tenure:
We have been advised the property is on a leasehold with 119 years to be remaining on the lease on completion of sale.
Service charge: £343.94 per month
Ground rent - Nil, (based on 30% share)
Rent: £655.41 per month
Energy Performance Certificate:
Currently energy rating B. Potential rating B.
The legal bit:
While we endeavour to maintain accurate photographs, floor plans, and descriptions, these are intended as a guide and purchasers must satisfy themselves by personal inspection. Total floorplan measurements have been rounded for ease. Distances are also provided as an approximate.
- COUNCIL TAXA payment made to your local authority in order to pay for local services like schools, libraries, and refuse collection. The amount you pay depends on the value of the property.Read more about council Tax in our glossary page.
- Ask agent
- PARKINGDetails of how and where vehicles can be parked, and any associated costs.Read more about parking in our glossary page.
- Ask agent
- GARDENA property has access to an outdoor space, which could be private or shared.
- Ask agent
- ACCESSIBILITYHow a property has been adapted to meet the needs of vulnerable or disabled individuals.Read more about accessibility in our glossary page.
- Ask agent
St Pancras Way, Camden
NEAREST STATIONS
Distances are straight line measurements from the centre of the postcode- Camden Road Station0.1 miles
- Camden Town Station0.3 miles
- Kentish Town West Station0.5 miles
About the agent
eXp UK are the newest estate agency business, powering individual agents around the UK to provide a personal service and experience to help get you moved.
Here are the top 7 things you need to know when moving home:
Get your house valued by 3 different agents before you put it on the market
Don't pick the agent that values it the highest, without evidence of other properties sold in the same area
It's always best to put your house on the market before you find a proper
Notes
Staying secure when looking for property
Ensure you're up to date with our latest advice on how to avoid fraud or scams when looking for property online.
Visit our security centre to find out moreDisclaimer - Property reference S988253. The information displayed about this property comprises a property advertisement. Rightmove.co.uk makes no warranty as to the accuracy or completeness of the advertisement or any linked or associated information, and Rightmove has no control over the content. This property advertisement does not constitute property particulars. The information is provided and maintained by eXp UK, London. Please contact the selling agent or developer directly to obtain any information which may be available under the terms of The Energy Performance of Buildings (Certificates and Inspections) (England and Wales) Regulations 2007 or the Home Report if in relation to a residential property in Scotland.
*This is the average speed from the provider with the fastest broadband package available at this postcode. The average speed displayed is based on the download speeds of at least 50% of customers at peak time (8pm to 10pm). Fibre/cable services at the postcode are subject to availability and may differ between properties within a postcode. Speeds can be affected by a range of technical and environmental factors. The speed at the property may be lower than that listed above. You can check the estimated speed and confirm availability to a property prior to purchasing on the broadband provider's website. Providers may increase charges. The information is provided and maintained by Decision Technologies Limited. **This is indicative only and based on a 2-person household with multiple devices and simultaneous usage. Broadband performance is affected by multiple factors including number of occupants and devices, simultaneous usage, router range etc. For more information speak to your broadband provider.
Map data ©OpenStreetMap contributors.




