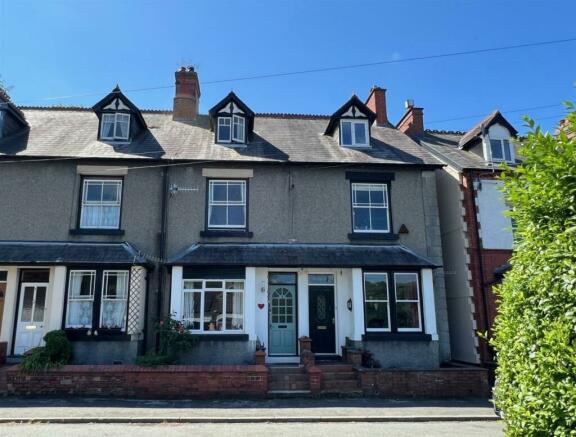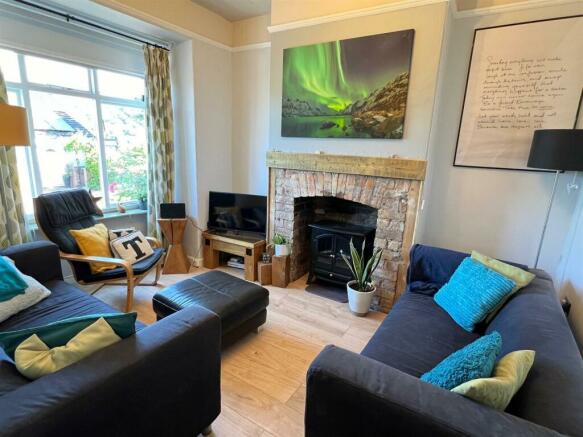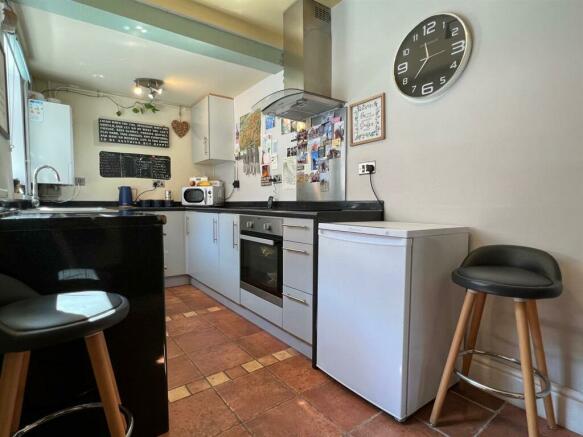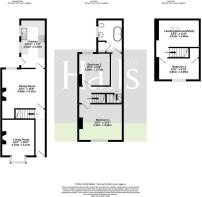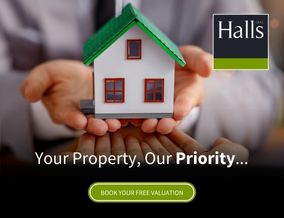
Gwynfryn Terrace, Llangollen.

- PROPERTY TYPE
Terraced
- BEDROOMS
3
- BATHROOMS
1
- SIZE
1,346 sq ft
125 sq m
- TENUREDescribes how you own a property. There are different types of tenure - freehold, leasehold, and commonhold.Read more about tenure in our glossary page.
Freehold
Key features
- Charming Period Property
- 3/4 Bedrooms
- Range of Traditional Features
- Courtyard Gardens
- Excellent Views over the Dee Valley
- Quiet yet Convenient Location
Description
Description - Halls are delighted wit instructions to offer Perthi, 2 Gwynfryn Terrace, in Llangollen for sale by private treaty.
Perthi is a characterful 3/4 bedroom period Victorian townhouse benefitting from a range of traditional features, easy care courtyard gardens, and excellent views over the Dee valley, conveniently situated on a quiet street within easy reach of the centre of Llangollen.
Internally, the property provides a deceptive amount of living accommodation situated over three floors and retains a number of the traditional features throughout whilst, at present, comprising, on the ground floor, a Reception Hall, Living Room, Dining Room, and Kitchen, together with, to the upper floors, three Bedrooms, a further landing Bedroom/Study, and a family Bathroom.
Externally, the property is complimented by a number of courtyard gardens to the rear with, immediately beside the house, a compact space ideal for storage with, further on to this, an elevated paved courtyard which represents an ideal space for outdoor dining and entertaining.
The sale of Perthi does, therefore, provide the rare opportunity for purchasers to acquire an attractive period townhouse with the benefit of courtyard gardens, situated in a convenient location just outside the centre of Llangollen with excellent views over the valley beyond.
The Accommodation Comprises: - The property is entered via a covered porch through a wooden front door with opaque glazed panels into an:
Entrance Hall - Traditional decorative tiled flooring, carpeted stairs rising to the first floor and a door leading in to the:
Living Room - 4.01m x 3.11m (13'1" x 10'2") - Wood effect laminate flooring, bay style single glazed window on to front elevation allowing lovely views over the valley beyond, exposed brick inglenook with wood surround providing possibilities for the installation of log burner or similar.
Dining Room - 4.69m x 4.11m (15'4" x 13'5") - Traditional tiled flooring, single glazing on to rear elevation, open fireplace set within chimney breast (currently blocked off) flanked to one side by a antique pine storage cupboard, with exposed slate hearth, door in to useful understairs storage cupboard
Kitchen - 4.53m x 2.36m (14'10" x 7'8") - Tiled flooring, two UPVC double glazed windows on to side elevation, wooden door allowing access onto the courtyard, and a kitchen comprising: a selection of base units with roll topped work surfaces over, four ring induction Zanussi induction hob, with extractor fan above, complimentary Zanussi oven below, wall mounted Worcester combi boiler, inset one and half steel sink with draining area to one side, planned space for appliances.
First Floor Landing - Fitted carpet as laid, inspection hatch to left space, carpeted stairs rising to the second floor and a door leading in to:
Bedroom One - 4.11m x 3.44m (13'5" x 11'3") - Exposed wood flooring, single glazed sash windows on to front elevation allowing wonderful views over the landscape beyond, cast iron fire grate set on to decorative tiled hearth with wood and tiled surround.
Bedroom Two - 3.06m x 2.97m (10'0" x 9'8") - Fitted carpet as laid, single glazed sash window on to rear elevation, recessed wardrobe/storage space to the right of the chimney breast.
Family Bathroom - Decorative tiled flooring, UPVC opaque double glazed window on to side elevation, fully tiled walls and a bathroom suite to comprise: freestanding bath with (H&C) mixer tap with shower attachment above, low flush WC, wall mounted hand basin with towel rail below, heated towel rail and door in to storage cupboard which contains a selection of slatted shelving.
Landing Bedroom - 4.11m x 3.55m (13'5" x 11'7") - Fitted carpet as laid, skylight, and inspection hatch to roof space.
Currently utilised as bedroom four but offering excellent scope for a variety of usages ie. office, gym, library etc and could be readily converted into a private bedroom with the erection of a wall beside the stairs.
Bedroom Three - Fitted carpet as laid, glazing on to front elevation and some truly breath taking views over the valley beyond and double opening doors opening in to a storage cupboard which contains a clothes rail and shelving.
Outside - The property is approached up tiled steps flanked to one side by a low maintenance front garden retained within attractive brick and pyramid coping, with a useful integrated seat located immediately before the front door.
Courtyard - An easily maintained space situated immediately beyond the back door, with concrete floor and ideal for storage or for cultivation into a compact courtyard garden.
A mid height timber gate leading on via a shared walkway to the:
Elevated Courtyard - Accessed via paved steps on to a predominantly paved area retained, to the rear, by stone walling.
Currently utilised as a rather charming seating space and representing an excellent spot for outdoor dining and entertaining but with scope for further improvement, should it be required.
Services - We understand that the property has the benefit of mains water, gas, drainage and electricity.
Tenure - The property is said to be of freehold tenure and vacant possession will be given on completion of the purchase.
Local Authority - Denbighshire County Council, County Hall, Wynnstay Road, Ruthin.
Council Tax - The property is in Band ' C ' on the Shropshire Council Register.
Viewings - By appointment through Halls, The Square, Ellesmere, Shropshire. Tel: .
Brochures
Gwynfryn Terrace, Llangollen.Brochure- COUNCIL TAXA payment made to your local authority in order to pay for local services like schools, libraries, and refuse collection. The amount you pay depends on the value of the property.Read more about council Tax in our glossary page.
- Band: C
- PARKINGDetails of how and where vehicles can be parked, and any associated costs.Read more about parking in our glossary page.
- Ask agent
- GARDENA property has access to an outdoor space, which could be private or shared.
- Yes
- ACCESSIBILITYHow a property has been adapted to meet the needs of vulnerable or disabled individuals.Read more about accessibility in our glossary page.
- Ask agent
Gwynfryn Terrace, Llangollen.
NEAREST STATIONS
Distances are straight line measurements from the centre of the postcode- Chirk Station4.9 miles
About the agent
Halls are one of the oldest and most respected independent firms of Estate Agents, Chartered Surveyors, Auctioneers and Valuers with offices covering Shropshire, Worcestershire, Mid-Wales, the West Midlands and neighbouring counties, and are ISO 9000 fully accredited.
Industry affiliations




Notes
Staying secure when looking for property
Ensure you're up to date with our latest advice on how to avoid fraud or scams when looking for property online.
Visit our security centre to find out moreDisclaimer - Property reference 33201102. The information displayed about this property comprises a property advertisement. Rightmove.co.uk makes no warranty as to the accuracy or completeness of the advertisement or any linked or associated information, and Rightmove has no control over the content. This property advertisement does not constitute property particulars. The information is provided and maintained by Halls Estate Agents, Ellesmere. Please contact the selling agent or developer directly to obtain any information which may be available under the terms of The Energy Performance of Buildings (Certificates and Inspections) (England and Wales) Regulations 2007 or the Home Report if in relation to a residential property in Scotland.
*This is the average speed from the provider with the fastest broadband package available at this postcode. The average speed displayed is based on the download speeds of at least 50% of customers at peak time (8pm to 10pm). Fibre/cable services at the postcode are subject to availability and may differ between properties within a postcode. Speeds can be affected by a range of technical and environmental factors. The speed at the property may be lower than that listed above. You can check the estimated speed and confirm availability to a property prior to purchasing on the broadband provider's website. Providers may increase charges. The information is provided and maintained by Decision Technologies Limited. **This is indicative only and based on a 2-person household with multiple devices and simultaneous usage. Broadband performance is affected by multiple factors including number of occupants and devices, simultaneous usage, router range etc. For more information speak to your broadband provider.
Map data ©OpenStreetMap contributors.
