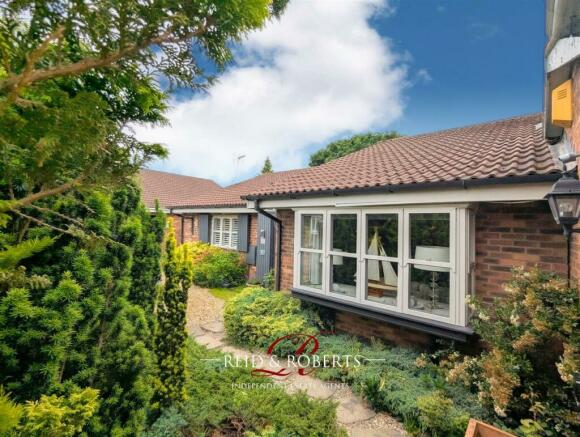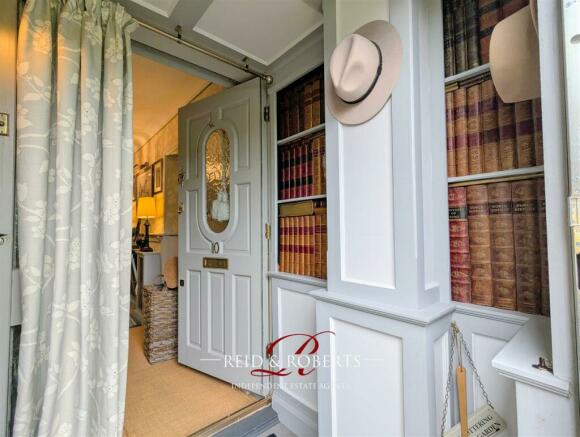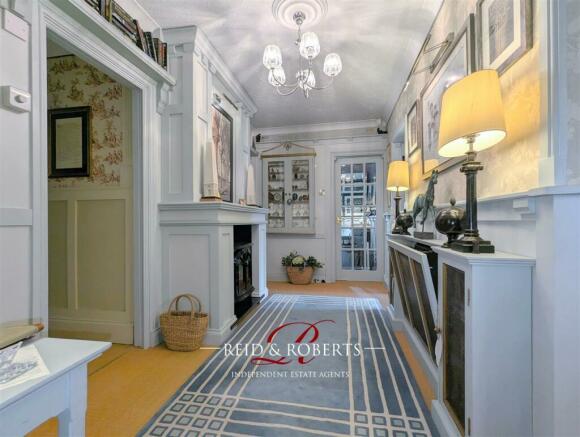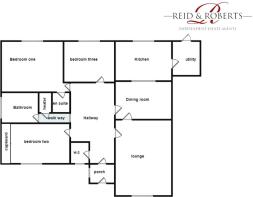
Meadow View, Buckley

- PROPERTY TYPE
Detached Bungalow
- BEDROOMS
3
- BATHROOMS
1
- SIZE
Ask agent
- TENUREDescribes how you own a property. There are different types of tenure - freehold, leasehold, and commonhold.Read more about tenure in our glossary page.
Freehold
Key features
- Exceptional Three Bedroom Detached Bungalow
- Sold As Seen With Most Furniture and Furnishings Included
- Reception Hall with Welcoming Fire Feature
- Lounge With Feature Fireplace
- Open Plan Kitchen/Dining Room with Utility Room
- Luxurious Main Bathroom
- Designed With Unmatched Craftsmanship and Attention to Detail
- Well-established Garden with Mediterranean Charm
- 'Off Road' Parking & Single Garage
Description
Step into your ready-made dream home, complete with a well-established cottage garden that transports you to the charm of France or the Mediterranean. This distinctive property is not just a house but a living work of art, offering a rare opportunity to own a piece of unparalleled elegance and character.
The front garden offers a sense of seclusion with its towering trees and mature hedging that almost entirely conceal the house, creating a private and tranquil atmosphere. A tarmacadam driveway offers off-road parking for two vehicles and access to the single garage. This enchanting garden space enhances the home's charm and privacy, making it an idyllic setting. The side garden offers a Mediterranean-inspired retreat with a cozy seating area around a tranquil water feature. A wood store and shed designed like a stable, complete with light and power, adds functionality and charm. Lush ferns and shrubs border the area, enclosed by elegant panelled fencing for privacy and serenity.The rear garden offers privacy and a French countryside charm with olive and cherry trees, water features, and flowering shrubs. A spacious seating area with a fireplace and shaded table provides a Mediterranean-inspired retreat. Decked steps lead to a barn style bbq hut and a quaint bridge over a pond, known as "Acer Walk." Paved steps guide you to the summer house and storage shed, with a small decking area framed by a wooden arched pergola completing the garden.
Locality - Centrally situated, Buckley town centre boasts a diverse array of amenities, including shops, schools, pubs, and transport links, as well as recreational and sporting facilities. Residents enjoy the convenience of a local train station providing connections to the North and North West regions. Nestled within Flintshire, Buckley spans approximately 2 miles from Mold and seamlessly connects with the charming villages of Ewloe, Mynydd Isa, and Alltami.
Property Comprises - The property comprises in brief: Enclosed Porch, Reception Hall, W.C, Lounge, Open Plan Kitchen/Dining Room, Utility Room, Main Bedroom with En-Suite, Two Further Bedrooms and Main Bathroom.
Property Description - We are delighted to present a truly unique opportunity to purchase this exceptional three-bedroom detached home in Buckley. This one-of-a-kind property, being sold as seen and including most furniture and furnishings, showcases the unmatched craftsmanship and attention to detail of its interior designer owners. From the intricate cornices and bespoke panelling to the handmade furnishings, every aspect of this home exudes individuality and style.
Step into your ready-made dream home, complete with a well-established cottage garden that transports you to the charm of France or the Mediterranean. This distinctive property is not just a house but a living work of art, offering a rare opportunity to own a piece of unparalleled elegance and character.
The front garden offers a sense of seclusion with its towering trees and mature hedging that almost entirely conceal the house, creating a private and tranquil atmosphere. A tarmacadam driveway offers off-road parking for two vehicles and access to the single garage. This enchanting garden space enhances the home's charm and privacy, making it an idyllic setting. The side garden offers a Mediterranean-inspired retreat with a cozy seating area around a tranquil water feature. A wood store and shed designed like a stable, complete with light and power, adds functionality and charm. Lush ferns and shrubs border the area, enclosed by elegant panelled fencing for privacy and serenity. The rear garden offers privacy and a French countryside charm with olive and cherry trees, water features, and flowering shrubs. A spacious seating area with a fireplace and shaded table provides a Mediterranean-inspired retreat. Decked steps lead to a barn style bbq hut and a quaint bridge over a pond, known as "Acer Walk." Paved steps guide you to the summer house and storage shed, with a small decking area framed by a wooden arched pergola completing the garden.
Accommodation Comprises: - Stepping stones lead up through the front garden and give access to the front entrance, composite door with double glazed panel opens into:
Enclosed Porch - 1.681 x 1.275 (5'6" x 4'2") - Featuring bespoke panelling to the walls and ceiling with faux bookcases, double glazed UPVC window to the side elevation, wall light, post box, wooden front door with double glazed frosted panel with matching side panels opening into:
Reception Hall - 5.485 x 2.087 (17'11" x 6'10") - Unique hallway, adorned with bespoke wall panelling and a matching radiator cover with side shelving. The focal point of the space is an open fireplace, complete with a granite hearth, a feature mantle piece, and an electric living flame fire. The textured and coved ceiling, complemented by picture rail shelves, adds to the room's distinct character. Spotlights illuminate artwork and cabinets, while a central ceiling light provides ambient lighting. A hidden door, disguised as a faux bookcase, opens to a discreet W.C. From this hallway, doors lead to:.
W.C - 1.425 x 1.243 (4'8" x 4'0") - This elegant bathroom features a two-piece suite, comprising: a low flush W.C. and a panelled vanity with a sink set into a granite worktop and upstand. The walls are adorned with bespoke panelling, while an alcove with shelving provides additional storage. Two feature wall lights enhance the room’s ambiance, complemented by granite floor tiles. A single panelled radiator, picture rail, a textured and coved ceiling, and a wooden box housing the electric fuse box and meters.
Lounge - 5.147 x 3.829 (16'10" x 12'6") - The lounge boasts a bespoke panelled wall and a striking fireplace with a multi-burner set on a granite hearth, complete with a matching inset and maple beam overhead, complemented by side units. This room features detailed panelling with integrated lighting in the coving, a deep window sill with panelling, fitted curtains, and double-glazed wooden framed sash-style windows to the front elevation. It includes a built-in handmade cabinet with maple tops, a double-panelled radiator with a wall-mounted cover, and a textured, coved ceiling. TV point, a central ceiling light, and angled spotlights ideal for illuminating artwork. The doorway opens into:
Open Plan Kitchen/Dining Room -
Kitchen - 4.137 x 2.673 (13'6" x 8'9") - This beautifully appointed kitchen features wooden wall and base units with glass worktops and brass edging. It includes an inset ceramic double sink with a drainer and brass mixer tap, as well as a range-style cooker with an eight-ring gas hob, double oven, and warming drawers with glass splashback panel. An integrated extractor fan with decorative cornice, an under-counter fridge, and a dishwasher complete the setup. The central kitchen island offers granite worktops, a wine rack, and shelving for added convenience. A double-glazed wooden framed window at the rear elevation allows natural light to fill the space, while a single-panel radiator with a bespoke cover ensures comfort. The wooden door with glazed panels opens into the utility room, and a partition wall with a limed oak worktop elegantly separates the kitchen from the dining room. Textured and coved ceiling with inset spot lights.
Dining Room - 4.000 x 2.567 (13'1" x 8'5") - Double-glazed sliding doors open to a charming courtyard, seamlessly connecting the indoor and outdoor spaces. Inside, a limed oak cabinet with glass-paneled sliding doors and cupboards offers ample storage, complemented by a striking central ceiling light with three hanging pendants. The room is further enhanced by a Welsh oak beam on the wall with wall mounted pelmet light box over and carpeted flooring, creating a cohesive and elegant atmosphere.
Utility Room - 2.311 x 1.880 (7'6" x 6'2") - The utility room features a selection of wall and base units complemented by sleek worktops, including a stainless steel round inset sink with a mixer tap. Equipped with a washing machine, tumble dryer, and freezer, it also includes an integrated extractor fan. Dual aspect wooden doors with glass panels open to the rear and side gardens, while a wooden-framed double glazed window with a top opener provides natural light and views to the courtyard.
Bedroom One - 3.749 x 2.680 excluding the wardrobes (12'3" x 8'9 - Enter the luxurious main bedroom adorned with bespoke details for an atmosphere of elegance and comfort. Wardrobes wrap around the room, accompanied by a dressing table featuring drawers, a bevelled wall-mounted mirror, and a glass table with wall-mounted lights. A half tester canopy over the bed is draped with elegant curtains, complemented by bedside tables hosting 'Pooky' lamps. Natural light streams through a double glazed wooden-framed window adorned with an intricate pelmet and fitted curtains. A single panelled radiator, concealed by a bespoke cover, ensures comfort. The bedroom opens seamlessly into an en-suite bathroom. Above, a textured and coved ceiling with inset spotlights completes this refined retreat.
En-Suite - 1.346 x 1.133 excluding shower (4'4" x 3'8" exclud - The en suite shower room exudes a distinguished gentleman's club ambiance with its rich cherry wood accents. Featuring an enclosed, fully tiled shower cubicle, a cherry wood vanity unit with an inset sink, and a matching cabinet above, it offers both functionality and style. A cherry wood mirror unit with shelving and a shaver socket adds convenience, while panelled walls up to dado height and inset spotlights enhance the sophisticated atmosphere of the space.
Bedroom Two/Office - 4.186 x 2.706 excluding built in cupboards (13'8" - Currently utilised as an office, this room showcases a built-in American maple bookcase with shelving and two fitted lights, offering ample storage and display space. Sliding doors provide access to additional storage options, while a fitted storage cupboard with shelving enhances organisational capabilities. Double glazed wooden-framed window to the front elevation, adorned with plantation shutters offer privacy and style. Wall-mounted shelves and a unit with drawers further optimise storage efficiency and a single panelled radiator with a built-in bespoke cover ensures comfort. The room is accented by a textured and coved ceiling, a picture rail, and amenities such as a phone point and internet access, catering to modern-day office needs.
Bedroom Three/Snug - 3.441 x 2.767 (11'3" x 9'0") - The third bedroom, currently used as a snug, boasts a fully fitted bespoke library with an impressive oak front and a bespoke rolling ladder. This feature is complemented by two wall-mounted lights and a single panelled radiator with a bespoke cover. Panelling adorns the walls up to dado height, while a textured and coved ceiling with a ceiling rose adds character and charm. Natural light streams through double glazed UPVC sliding doors that open into the rear garden, inviting the outdoors in. Wall-mounted shelves with lighting provide additional storage and display space, completing this cosy and stylish room.
Inner Walkway - 1.996 x 0.897 (6'6" x 2'11") - Wall panelling up to dado height, two wall mounted hurricane candle scones, textured and coved ceiling, hidden door with faux bookcase opens into cupboard housing immersion heater, wooden door with glass panels and light box open into:
Main Bathroom - 2.657 x 2.327 including shower (8'8" x 7'7" includ - Luxurious three-piece suite comprises: low flush W.C., a vanity dresser unit with built-in cupboards and drawers, and elegant marble worktops with an inset sink. Above the sink, you'll find bevelled wall-mounted mirrors with two wall lights. Step up into a fully tiled walk-in shower area with a mains-powered shower and an inset spotlight. The walls are beautifully panelled with detailed cornices, single panelled radiator with a bespoke cover, a double-glazed frosted decorative window with built-in curtains to the side elevation and a textured, coved ceiling. The room also has a loft hatch access and shelving with a towel rail.
Outside -
To The Front - The front garden offers a sense of seclusion with its towering trees and mature hedging that almost entirely conceal the house, creating a private and tranquil atmosphere. A golden gravel pathway meanders through the trees, leading to a gate that provides access to the back garden, while stepping stones guide you to the front entrance. Additionally, a tarmacadam driveway offers off-road parking for two vehicles and access to the single garage. This enchanting garden space enhances the home's charm and privacy, making it an idyllic setting.
Single Garage - Up and over door, light and power, window and door to the side elevation.
To The Side - The side of the property features a charming gravelled area with a cozy two-seater table, capturing the Mediterranean ambiance of the main garden. This tranquil spot includes a soothing water feature and a large wood store and shed, designed to resemble a stable, equipped with light and power. Lush ferns and vibrant shrubs border the area, enhancing its natural beauty. The garden is enclosed by elegant panelled fencing, providing a serene and private retreat.
To The Rear - The rear garden, a labor of love cultivated over the years, offers a serene sense of privacy and evokes the charm of a French countryside. The owners envisioned a space that envelops visitors in warmth and comfort, akin to a big hug. This enchanting garden features four olive trees, cherry trees, water features, various birch trees, mature hedges, flowering shrubs, acers, and ferns. The ground is primarily golden gravel, accented with raised borders and sculptures.
A spacious and captivating seating area serves as the heart of the garden, offering an inviting fireplace and a large table shaded by a parasol. This idyllic spot is perfect for leisurely gatherings and al fresco dining, evoking the relaxed ambiance of the Mediterranean. Decked steps lead up to a decking area with a barn BBQ hut featuring a sliding door. Walking through the shed, you'll cross a quaint bridge over a small pond, an area the owners affectionately call "Acer Walk" due to the surrounding mature acer trees. The bridge leads to paved and gravelled steps that descend back to the garden, guiding you to the garden's summer house and storage shed. Exiting the utility room, you'll find a small decking area framed by a wooden arched pergola, perfectly complementing the garden's charm and tranquility.
Do You Have A Property To Sell? - Please call and our staff will be happy to help with any advice you may need. We can arrange for Rachel Forrester to visit your property to give you an up to date market valuation free of charge with no obligation.
How To Make An Offer - Call a member of staff who can discuss your offer and pass it onto our client. Please note, we will want to qualify your offer for our client
Looking For Mortgage Advice? - Reid & Roberts Estate Agents can offer you a full range of Mortgage Products and save you the time and inconvenience of trying to get the most competitive deal yourself. We deal with all major Banks and Building Societies and can look for the most competitive rates around. Telephone Mold office on
Misrepresentation Act - These particulars, whilst believed to be accurate, are for guidance only and do not constitute any part of an offer or contract - Intending purchasers or tenants should not rely on them as statements or representations of fact, but must satisfy themselves by inspection or otherwise as to their accuracy. No person in the employment of Reid and Roberts has the authority to make or give any representations or warranty in relation to the property.
Our Opening Hours - MONDAY - FRIDAY 9.00am - 5.30pm
SATURDAY 9.00am - 4.00pm
PLEASE NOTE WE OFFER ACCOMPANIED VIEWINGS 7 DAYS A WEEK
Services - The Agents have not tested any included equipment (gas, electrical or otherwise), or central heating systems mentioned in these particulars, and purchasers are advised to satisfy themselves as to their working order and condition prior to any legal commitment.
Viewings - Strictly by prior appointment through Reid & Roberts Estate Agents. Telephone Mold office on . Do you have a house to sell? Ask a member of staff for a FREE VALUATION without obligation.
Brochures
Meadow View, BuckleyBrochure- COUNCIL TAXA payment made to your local authority in order to pay for local services like schools, libraries, and refuse collection. The amount you pay depends on the value of the property.Read more about council Tax in our glossary page.
- Ask agent
- PARKINGDetails of how and where vehicles can be parked, and any associated costs.Read more about parking in our glossary page.
- Yes
- GARDENA property has access to an outdoor space, which could be private or shared.
- Yes
- ACCESSIBILITYHow a property has been adapted to meet the needs of vulnerable or disabled individuals.Read more about accessibility in our glossary page.
- Ask agent
Energy performance certificate - ask agent
Meadow View, Buckley
NEAREST STATIONS
Distances are straight line measurements from the centre of the postcode- Buckley Station0.1 miles
- Penyffordd Station1.4 miles
- Hawarden Station1.7 miles
About the agent
Reid & Roberts office is situated in the main thoroughfare of Estate Agents in the centre of Mold. Mold being the largest historical market town in the County of Flintshire and has a proud history. The medieval church of St Mary's is the centre piece to the town. The beautiful Clwyd Hills to the west of the town are ever popular with walkers and is located on the northern section of the Offa's Dyke Path, the long distance walk that leads from Prestatyn to Chepstow in the south of Wales.
Industry affiliations

Notes
Staying secure when looking for property
Ensure you're up to date with our latest advice on how to avoid fraud or scams when looking for property online.
Visit our security centre to find out moreDisclaimer - Property reference 33201096. The information displayed about this property comprises a property advertisement. Rightmove.co.uk makes no warranty as to the accuracy or completeness of the advertisement or any linked or associated information, and Rightmove has no control over the content. This property advertisement does not constitute property particulars. The information is provided and maintained by Reid and Roberts, Mold. Please contact the selling agent or developer directly to obtain any information which may be available under the terms of The Energy Performance of Buildings (Certificates and Inspections) (England and Wales) Regulations 2007 or the Home Report if in relation to a residential property in Scotland.
*This is the average speed from the provider with the fastest broadband package available at this postcode. The average speed displayed is based on the download speeds of at least 50% of customers at peak time (8pm to 10pm). Fibre/cable services at the postcode are subject to availability and may differ between properties within a postcode. Speeds can be affected by a range of technical and environmental factors. The speed at the property may be lower than that listed above. You can check the estimated speed and confirm availability to a property prior to purchasing on the broadband provider's website. Providers may increase charges. The information is provided and maintained by Decision Technologies Limited. **This is indicative only and based on a 2-person household with multiple devices and simultaneous usage. Broadband performance is affected by multiple factors including number of occupants and devices, simultaneous usage, router range etc. For more information speak to your broadband provider.
Map data ©OpenStreetMap contributors.





