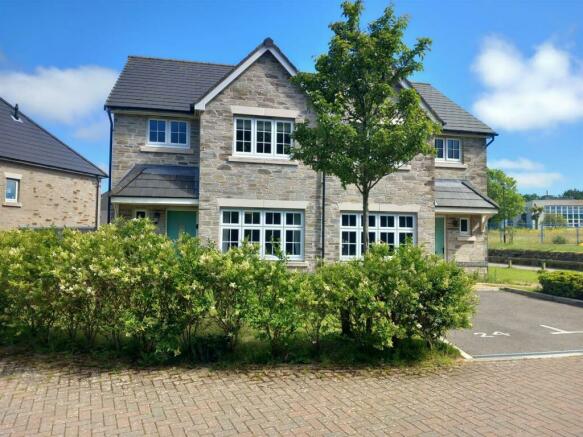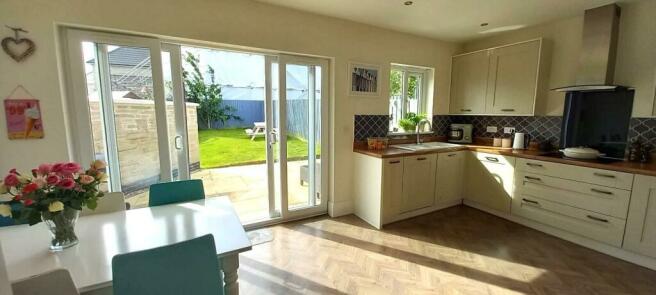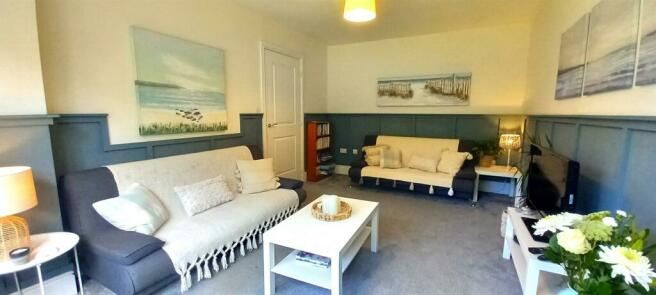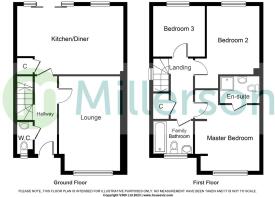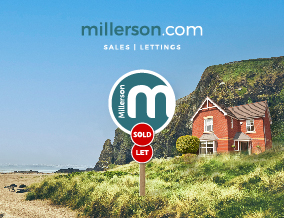
Kevill Road, Pool

- BEDROOMS
3
- BATHROOMS
2
- SIZE
1,141 sq ft
106 sq m
- TENUREDescribes how you own a property. There are different types of tenure - freehold, leasehold, and commonhold.Read more about tenure in our glossary page.
Freehold
Key features
- THREE BEDROOM SEMI DETACHED FAMILY HOME
- BEAUTIFULLY PRESENTED THROUGHOUT
- GORGEOUS KITCHEN/DINER WITH SLIDING DOORS LEADING INTO THE GARDEN
- PRINCIPLE BEDROOM WITH EN-SUITE
- SHELTERED REAR GARDEN
- OFF ROAD PARKING
- FAVOURED POSITION WITHIN THE DEELOPMENT
- ATTRACTIVE SYLVAIN SETTING AND OUTLOOK
- NO ONWARD CHAIN
Description
Description - A beautifully presented, three bedroom, semi-detached home located in a superb tucked away position on the very popular Mellior Park development. Internally the light and airy accommodation comprises; entrance hall, cloakroom, great size lounge, immaculately presented beautiful kitchen/dining room with double French doors leading to the rear garden which is fully enclosed with an extended terraced area. The first floor landing gives access to the master bedroom with built-in wardrobes and en-suite shower room, second double bedroom, spacious third bedroom and a very stylish family bathroom. Tado heating system operated via mobile phone. Fibre broadband to the property Outside the property boasts an enclosed rear garden with both a lawn and terraced area. There is also the benefit of off road parking. All in all a superb modern spacious home in one of the outstanding positions within this popular development.
Location - LOCATION Redruth is a small, attractive town that was once the centre of Cornwall's wealthy tin mining industry and evidence of the town's lavish prosperity can be seen in its grand public buildings. Redruth now celebrates its Heritage by offering the best of both worlds with easy access to glorious beaches and coastal paths on the north and south coasts, with the year-round close community of an inland town.
Redruth has access to many excellent schools, including Redruth School which has a sixth form, and many primary schools including Pennoweth Primary, Trewirgie School, Treloweth Community School and Treleigh Community School'.
The town sits on the A30 which provides great access to the rest of Cornwall. The railway provides regular access to other Cornish towns as well as Plymouth, Reading and London Paddington and cross-country services to Birmingham, Manchester and Glasgow.
Entrance - UPVC Double glazed composite door opening into:
Hallway - Stairs to first floor accommodation with a useful understairs storage cupboard. Radiator. Cloakroom, Doors off to the lounge, and kitchen diner.
Cloakroom - Low level W.C. Inset wash hand basin. uPVC double glazed obscured window.
Lounge - 5m x 3.28m (16'4" x 10'9") - Double glazed multi pane window to front aspect. Radiator.
Kitchen/Dining Room - 5.38m x 3.66m (17'7" x 12'0") - With large double glazed sliding patio doors opening to the rear garden and a double glazed window with a similar aspect. Beautifully fitted with a comprehensive range of contemporary stone in colour base, wall and drawer cabinets with worktops over. Built-in upright fridge/freezer, built-in electric oven and microwave oven. Built-in induction hob with extractor hood and a built-in dishwasher all of which are of the highest quality AEG/SMEG. Fitted larder cupboard, one and a half bowl sink and drainer with pull out spray tap. inset lighting and an upright contemporary radiator. Utility cupboard with plumbing for washing machine, extractor fan and space for tumble dryer.High quality light wood effect flooring.
First Floor Landing - Loft hatch. Built in overstairs storage cupboard housing the boiler. Radiator. Doors off to
Bedroom One - 3.45m x 2.67m (11'3" x 8'9") - Double glazed window to front aspect. Built in wardrobes with hanging rail and shelving. Radiator.
En-Suite Shower Room - Nicely fitted with a double shower enclosure with mains MIRA shower, low level W.C. Wall mounted wash hand basin with a fitted mirror. Heated towel rail
Bedroom Two - 3.53m x 2.67m (11'6" x 8'9") - Another good size double bedroom with a double glazed window to rear aspect. Recessed space for a double wardrobe. Radiator.
Bedroom Three - 2.64m x 2.59m (8'7" x 8'5") - another spacious bedroom with uPVC double glazed window to rear elevation. Radiator.
Family Bathroom - Fitted with a modern white suite comprising of a panelled bath with mains MIRA shower over. Low level W.C. Wal mounted wash hand basin. Shaver point. Heated towel rail.
Outside - The property is superbly position and is set back from the approach by a lawned garden, with a tarmac driveway to the side. Off road parking for numerous cars a pedestrian gate leads from the driveway through to the rear where there is a secluded hard standing courtyard. The pathway leads around the corner of the property into a secluded and sunny rear garden which is laid primarily to lawn with a lovely terraced area that would be ideal for alfresco dinning. The rear garden is enclosed by a stone wall and wood panel fencing. Outside water tap.
Brochures
Kevill Road, PoolBrochure- COUNCIL TAXA payment made to your local authority in order to pay for local services like schools, libraries, and refuse collection. The amount you pay depends on the value of the property.Read more about council Tax in our glossary page.
- Band: B
- PARKINGDetails of how and where vehicles can be parked, and any associated costs.Read more about parking in our glossary page.
- Yes
- GARDENA property has access to an outdoor space, which could be private or shared.
- Yes
- ACCESSIBILITYHow a property has been adapted to meet the needs of vulnerable or disabled individuals.Read more about accessibility in our glossary page.
- Ask agent
Kevill Road, Pool
NEAREST STATIONS
Distances are straight line measurements from the centre of the postcode- Camborne Station1.6 miles
- Redruth Station2.2 miles
About the agent
A little about us
Our Camborne office covers all of Camborne Town, Redruth Town and all surrounding villages, as well as covering Falmouth, Helston and Perranporth. The office is one of the first to be seen upon entering the town centre and offers one of the largest window displays in the town. The strong team are able to provide a bespoke service tailored to your needs whether you are looking to buy, sell, let or rent.
Industry affiliations

Notes
Staying secure when looking for property
Ensure you're up to date with our latest advice on how to avoid fraud or scams when looking for property online.
Visit our security centre to find out moreDisclaimer - Property reference 33200970. The information displayed about this property comprises a property advertisement. Rightmove.co.uk makes no warranty as to the accuracy or completeness of the advertisement or any linked or associated information, and Rightmove has no control over the content. This property advertisement does not constitute property particulars. The information is provided and maintained by Millerson, Camborne. Please contact the selling agent or developer directly to obtain any information which may be available under the terms of The Energy Performance of Buildings (Certificates and Inspections) (England and Wales) Regulations 2007 or the Home Report if in relation to a residential property in Scotland.
*This is the average speed from the provider with the fastest broadband package available at this postcode. The average speed displayed is based on the download speeds of at least 50% of customers at peak time (8pm to 10pm). Fibre/cable services at the postcode are subject to availability and may differ between properties within a postcode. Speeds can be affected by a range of technical and environmental factors. The speed at the property may be lower than that listed above. You can check the estimated speed and confirm availability to a property prior to purchasing on the broadband provider's website. Providers may increase charges. The information is provided and maintained by Decision Technologies Limited. **This is indicative only and based on a 2-person household with multiple devices and simultaneous usage. Broadband performance is affected by multiple factors including number of occupants and devices, simultaneous usage, router range etc. For more information speak to your broadband provider.
Map data ©OpenStreetMap contributors.
