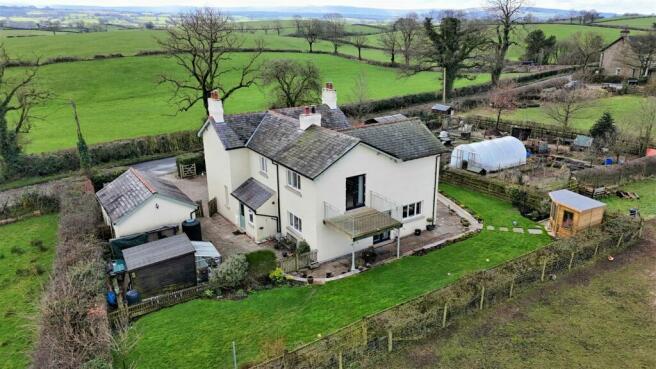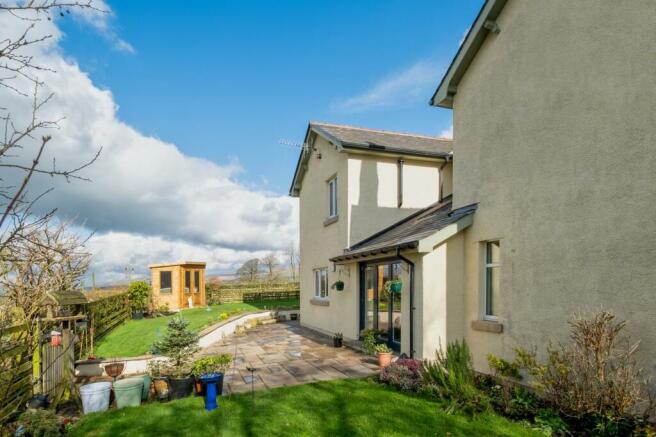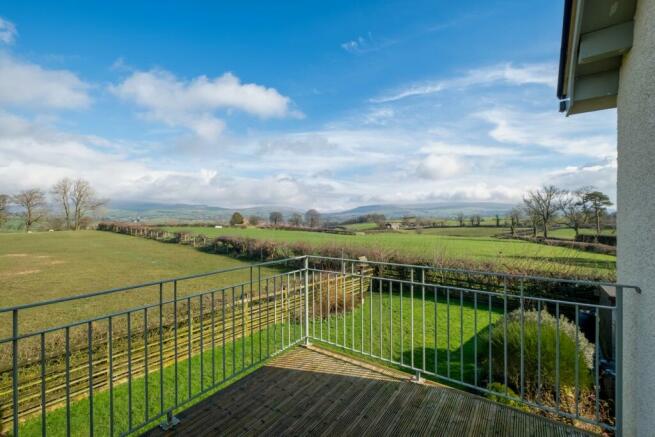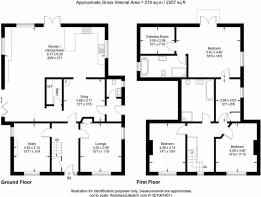
Fourlands, Bentham, Lancaster, LA2
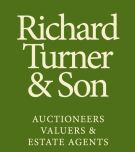
- PROPERTY TYPE
Character Property
- BEDROOMS
3
- BATHROOMS
2
- SIZE
Ask agent
- TENUREDescribes how you own a property. There are different types of tenure - freehold, leasehold, and commonhold.Read more about tenure in our glossary page.
Freehold
Key features
- Detached Period Family Home
- Stunning 360 Views
- Lounge, Sitting Room, Snug
- Ground Floor WC, Utility Room
- 29ft Living/Dining/Kitchen Extension
- Three Bedrooms, Main Bedroom 'Suite' With Dressing Room, Four Piece Bathroom & Balcony
- Gardens To Three Sides Including:- Formal Garden, Vegetable Garden With Poly Tunnel, Two Timber Sheds, Greenhouse, Summer House, Paved Patio Areas To The Side & Rear
- Detached Garage Converted Into A Business Space Incorporating A Kitchenette
- Off Road Parking For Several Vehicles
- Viewing Highly Reccommended To Fully Appreciate The Size Of This Stunning Family Home
Description
Stunning detached period property, located just on the outskirts of Bentham, dating back to 1934. Breath taking 360 views over open countryside and Ingleborough mountain one of the Yorkshire Dales “Three Peaks”.
The property briefly comprises: Entrance hallway, lounge, sitting room, snug, ground floor WC, utility and a fabulous 29ft living/dining/kitchen to the rear. To the first floor are three generous bedrooms (one of which is the main bedroom suite with walk-in wardrobe and en-suite four piece bath suite).
Outside are gardens to three sides incorporating a substantial vegetable garden with poly tunnel and timber shed.
Directly behind the house is a lawned area with raised beds, summer house and patio, from the patio doors at the side is a further paved patio and access through to the vegetable garden. To the other side of the house is a timber shed with lean-to green house. Detached garage with power, light, side door and kitchen area to the rear.
B4RN HYPERFAST BROADBAND CONNECTED.
Accommodation Comprising:
Ground Floor:
Entrance Hallway:
14'7 x 7'8 (4.45m x 2.34m)
Double glazed composite door and window with stained glass panels. Original ‘Black and White checkered effect’ tiled floor. Radiator, stairs to the first floor with built in understairs storage cupboard, picture rail, central ceiling light and smoke alarm.
Study/Ground Floor Bedroom or 2nd Reception Room:
14'1 x 10'4 (4.29m x 3.15m)
Double glazed window to the front and side. Feature fireplace with wood burning stove, wood mantle over and slate hearth. Radiator, picture rail, central ceiling light and a telephone point.
Lounge:
14'4 x 11'8 (4.37m x 3.56m)
Double glazed window to the front and one to the side. Feature marble fireplace with inset wood burning stove. Original built in storage cupboards, picture rail, radiator and central ceiling light.
Snug:
11'6 x 10'4 (3.51m x 3.15m)
Feature cast iron wood burning stove on a tiled hearth and tiled walls. Tiled floor, central ceiling light and a built in bookshelf with storage cupboards below.
Side Entrance:
Tile effect linoleum floor, double glazed window, and composite door. Wood panel ceiling, coat hooks, built in cupboard housing the electric consumer unit and door leading to the WC.
Ground Floor WC:
Vanity sink unit and low flush WC. Tile effect linoleum floor, wall mounted ALPHA combi gas boiler and central heating control panel. Glazed window to the side, chrome heated towel rail and wood panel ceiling. Mains water ‘stop’ tap in built in cupboard together with the outside and garage feeder taps.
Inner Hall:
Leading to the utility room and living room. Central ceiling light, smoke alarm and tiled floor.
Utility Room:
7'9 x 6'1 (2.36m x 1.85m)
Plumbed for a washing machine and space for a (heat pump) tumble dryer. Overhead storage cupboards and ample built-in shelving. Part tiled walls, tiled floor, and a frosted window to the side. Coat hooks and space for ironing board, hoover etc.
Living/Dining/Kitchen:
29'6 x 27'9 (8.99m x 8.46m)
The kitchen area has a range of ‘shaker’ style wall and base units with contrasting ‘compac’ work tops. One and a half bowl sink unit with mixer taps. ‘Range Master’ gas hob with electric ovens below and extractor fan over. Plumbed for a dish washer and space for ‘American’ style fridge/freezer. The breakfast bar has space for four people to dine at. The living/dining space has plenty of room for a generous size dining table and chairs, this area also has further built-in cupboard, display glass shelving units that extend along one wall across the fireplace and ‘media’ wall. The fireplace has a modern electric inset with space for a television above and built-in wood shelving. Double glazed patio doors to the rear and further three window double glazed patio doors, two sliding and one open door to the side. Two radiators. Five ceiling lights, wood flooring throughout and wood beam to the lounge area.
First Floor:
Landing:
Double glazed ‘Picture’ window to the front, central ceiling light, picture rail and loft access hatch.
Bedroom 1:
13'10 x 10'3 (4.22m x 3.12m)
Original tiled fireplace. Double glazed window to the front, radiator, central ceiling light and picture rail.
Bedroom 2:
14'1 x 12'1 (4.29m x 3.68m)
Original tiled fireplace. Double glazed window to the front, radiator, central ceiling light and picture rail.
Inner Landing through to Main Bedroom Suite:
Double glazed window to the side. Built in storage cupboard, radiator and central ceiling light.
Main Bedroom:
18'4 x 15'3 (5.59m x 4.65m)
Double glazed window to the side and double glazed patio doors leading onto the balcony. Radiator and central ceiling light. Through to the dressing room.
Dressing Room:
Built in wardrobes and drawers providing hanging space and storage.
En-Suite:
18'4 x 15'3 (5.59m x 4.65m) Four piece suite comprising: Low flush WC, vanity sink unit, walk in shower with waterfall head and fully tiled walls to the shower enclosure. Oval shaped bath with taps to the side. Ceiling with inset spotlights. Double glazed window to the side, chrome electric heated towel rail and a ‘Anthracite’ electric (or) central heated towel rail. Wall mounted mirror with light over the vanity sink unit and a wall mounted mirrored cabinet on the other side. Laminate ‘wood’ effect flooring.
Main Bathroom:
10'8 x 9'8 (3.25m x 2.95m)
Four piece suite comprising: Low flush WC and vanity sink unit with mirrored wall behind, walk in shower with waterfall head and separate shower attachment. Bath with taps to the side and separate shower attachment. Underfloor heating, Laminate wood effect floor and tiled walls.
outside:
Detached Garage:
17'4 x 12'5 (5.28m x 3.78m)
The detached garage which has been converted into a usable space with power, light, side door and kitchen area to the rear. It’s plastered out, decorated, ceiling spotlights, ‘frosted glazed full height windows with frosted door to the front’ with electric roller doors in front. It also has a small kitchenette area and plans have been passed several years ago to add two tack rooms on the rear (subject to checking the current status of the planning permission). Two security lights.
Hot and cold outside taps are located on the outer wall of the WC.
Gardens:
The gardens extend to three sides of the house. Directly from the Kitchen patio doors is a paved patio, lawned areas and a range of flower and shrubs. Summer house and a further paved patio to the side. Timber shed and attached green house on the side next to the detached garage. Through a timber gate on the other side is access to the vegetable garden area, this has a poly tunnel and detached timber shed.
To the front of the house is a graveled driveway with ample off road parking, double timber gates to the front.
Services:
Mains water and electricity.
LPG gas tank (new boiler installed 2021 and serviced annually with a 13 year warranty).
New ‘Klargester’ septic tank installed 2021.
B4RN Hyperfast Broadband Connected.
Agents:
Richard Turner & Son, Royal Oak Chambers, Main Street, High Bentham, Nr Lancaster, LA2 7HF.
Tel: . Through whom all offers and negotiations should be conducted.
N.B. Any electric or other appliances included have not been tested, neither have drains, heating, plumbing or electrical installations and all persons are recommended to carry out their own investigations before contract. All measurements quoted are approximate.
Please Note: In order for selling agents to comply with HM Revenue and Customs (HMRC) Anti-Money Laundering regulations we are now obliged to ask all purchasers to complete an Identification Verification Questionnaire form which will include provision of prescribed information (identity documentation etc.) and a search via Experian to verify information provided however please note the Experian search will NOT involve a credit search.
Brochures
Brochure 1- COUNCIL TAXA payment made to your local authority in order to pay for local services like schools, libraries, and refuse collection. The amount you pay depends on the value of the property.Read more about council Tax in our glossary page.
- Band: F
- PARKINGDetails of how and where vehicles can be parked, and any associated costs.Read more about parking in our glossary page.
- Yes
- GARDENA property has access to an outdoor space, which could be private or shared.
- Yes
- ACCESSIBILITYHow a property has been adapted to meet the needs of vulnerable or disabled individuals.Read more about accessibility in our glossary page.
- Ask agent
Fourlands, Bentham, Lancaster, LA2
NEAREST STATIONS
Distances are straight line measurements from the centre of the postcode- Bentham Station1.4 miles
- Wennington Station3.0 miles
- Clapham (North Yorkshire) Station4.8 miles
About the agent
Richard Turner & Son, Bentham (Nr Lancaster),
Royal Oak Chambers, Main Street, Bentham (Nr Lancaster), LA2 7HF

A five generation independent family business established in 1803 offering unrivalled LOCAL KNOWLEDGE and expertise. Renowned specialist agents for special and unusual properties. Website: www.rturner.co.uk Country Property Specialist Property Rental Agents Equestrian Properties Farms and Land for Sale and to Rent
Founded over 200 years ago, Richard Turner & Son is a fifth-generation independent family business with exceptional local knowledge and expertise of rural and residential esta
Industry affiliations



Notes
Staying secure when looking for property
Ensure you're up to date with our latest advice on how to avoid fraud or scams when looking for property online.
Visit our security centre to find out moreDisclaimer - Property reference 27368848. The information displayed about this property comprises a property advertisement. Rightmove.co.uk makes no warranty as to the accuracy or completeness of the advertisement or any linked or associated information, and Rightmove has no control over the content. This property advertisement does not constitute property particulars. The information is provided and maintained by Richard Turner & Son, Bentham (Nr Lancaster),. Please contact the selling agent or developer directly to obtain any information which may be available under the terms of The Energy Performance of Buildings (Certificates and Inspections) (England and Wales) Regulations 2007 or the Home Report if in relation to a residential property in Scotland.
*This is the average speed from the provider with the fastest broadband package available at this postcode. The average speed displayed is based on the download speeds of at least 50% of customers at peak time (8pm to 10pm). Fibre/cable services at the postcode are subject to availability and may differ between properties within a postcode. Speeds can be affected by a range of technical and environmental factors. The speed at the property may be lower than that listed above. You can check the estimated speed and confirm availability to a property prior to purchasing on the broadband provider's website. Providers may increase charges. The information is provided and maintained by Decision Technologies Limited. **This is indicative only and based on a 2-person household with multiple devices and simultaneous usage. Broadband performance is affected by multiple factors including number of occupants and devices, simultaneous usage, router range etc. For more information speak to your broadband provider.
Map data ©OpenStreetMap contributors.
