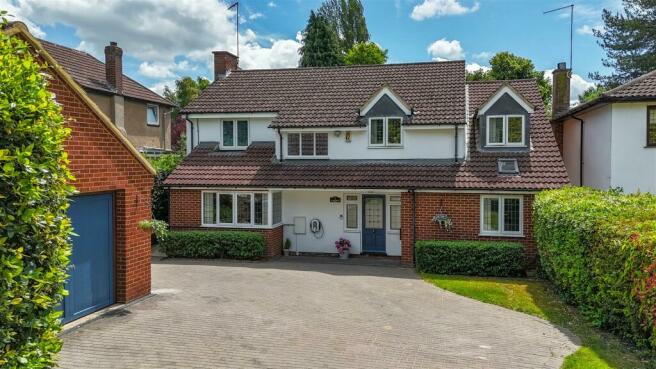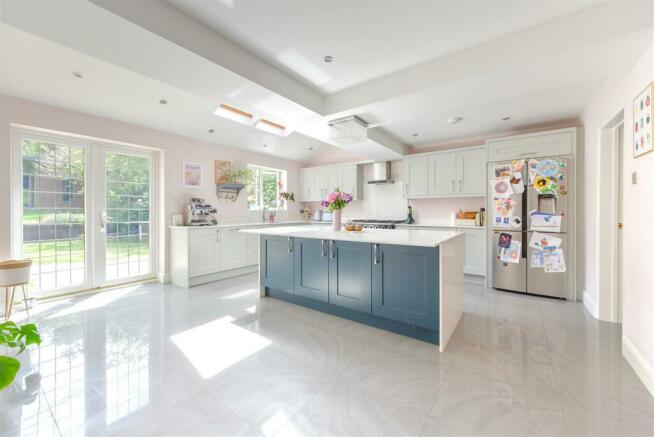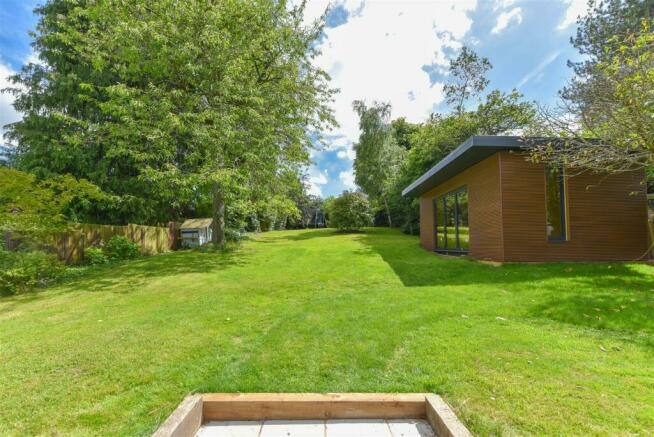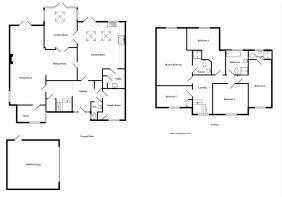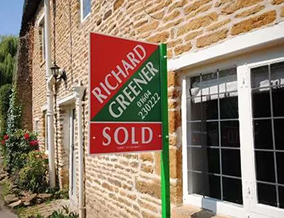
Vyse Road, Boughton, Nothampton
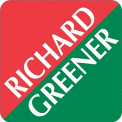
- PROPERTY TYPE
Detached
- BEDROOMS
5
- BATHROOMS
3
- SIZE
2,500 sq ft
232 sq m
- TENUREDescribes how you own a property. There are different types of tenure - freehold, leasehold, and commonhold.Read more about tenure in our glossary page.
Freehold
Key features
- Detached Family Home, Four Reception Rooms
- 21 ft Kitchen/BreakfastRoom, Five Bedrooms
- Extended & Improved, Detached Double Garage,
- Extensive Lawned Gardens in Excess of Quarter of an Acre
Description
Accommodation -
Reception Hall - 15' x 12' maximum - With a stylish solid oak floor, the hall contains the stairs rising to the first floor with understairs storage cupboard and cloaks cupboard with hanging space. Doors give access to:-
Cloakroom - Comprising a white suite of WC and half counter top wash basin with cupboards under.
Lounge - 28'10 x 13' - A spacious room with French doors opening to the rear terrace and garden and an archway connecting to the dining room which gives this a feeling of light and space. There is an open hearth fireplace with a Clearview cast iron log burner and natural oak flooring running through to the dining room.
Dining Area - 11'11 x 10'11 - Connecting the main lounge with the garden room and kitchen.
Garden Room - 14'11 x 11'8 - Standing at the rear, also with a natural oak floor and a two part vaulted ceiling with Velux rooflights and French doors opening directly to the rear terrace and garden.
Kitchen/Breakfast Room - 21'1 x 17'2 - The remodelled kitchen is a large open plan room with a part vaulted ceiling with Velux roof lights over a polished porcelain tiled floor with shaker floor and wall cabinets and island breakfast bar with Quartz work surfaces. The appliances include a Falcon Range cooker, Hotpoint microwave, Electrolux dishwasher, wine chiller and Electrolux American style fridge freezer. There is a larder cupboard and pan drawers and French doors to the rear garden and panel glazed doors to the garden room. Wall mounted TV point.
Utility Room - 7'2 x 6'1 - Leading off the kitchen and fitted with floor and wall cabinets incorporating a Belfast sink unit with natural beech worktops. There is plumbing for a washing machine and a point for a tumble dryer.
Family Room - 11'3 x 8'3 - With a two part ceiling with Velux rooflight over an oak floor, this room has a shelved toy cupboard, two casement window and TV point.
Office - 10'3 x 6'3 - Again with a natural oak floor and a corner leaded light double glazed window, there is a fitted natural beech work station and fitted shelving.
First Floor - Landing - Approached through a staircase rising through a half landing and with roof void access hatch with retractable ladder. Doors leading to:-
Bedroom One - 20'11 x 13' - A spacious room with a wide dormer window overlooking the rear garden to the south, there is a TV point and a door leading to:-
Shower Room En Suite - 6'9 x 5'6 - With a white suite of limestone tiled shower cubicle with pivot door, WC and vanity wash basin with cupboards under, mirror and spotlights over. There is a stainless steel vertical heated towel rail and electrically operated Velux rooflight.
Bedroom Two - 16'10 x 8'2 - With a two casement window to the front elevation and a door leading to:-
Shower Room En Suite - 8'8 x 3'3 - With a white suite of ceramic tiled shower cubicle with pivot door, vanity wash basin and WC. There is a stainless steel vertical heated towel rail and a window to the rear elevation.
Bedroom Three - 12'9 x 11'4 - Another double bedroom with fitted work station, shelving and a two casement window overlooking Boughton Park.
Bedroom Four - 13'4 x 11'8 (max) - An L-shaped room with a wide three casement dormer window overlooking the garden to the rear.
Bedroom Five - 13' x 7'7 - Used a guest room and with a window to the front elevation.
Family Bathroom - 9'5 x 7'11 - With a white suite of twin ended bath with side mixer tap, ceramic tiled shower cubicle, vanity wash basin and WC.
Outside - Brackendale House stands on the south side of Vyse Road opposite Boughton Park with a private block paved drive leading to a parking/turning space in front of the house and the detached double garage. A side pedestrian gate leads to the rear garden.
Double Garage - 19'00 x 18'00 - With an up and over door, light and power connections and a personal door to the side (garage has been part converted into three sections).
Rear Garden - Approached by a deep paved sun terrace, there are steps leading through a sleeper wall to the lawn which stretches away from the house on the south side and which is bounded by established screen hedging and small trees giving an excellent degree of privacy. The plot extends in total to approximately 0.27 of an acre. Garden office which has been finished externally but internally incomplete and left to the buyers choice.
How To Get There - From Northampton town centre proceed in a northerly direction along the A508 Barrack Road leading into the Kingsthorpe Road and through Kingsthorpe. Continue along the A508 Harborough Road and out of the town. At the first roundabout turn right where signposted into Boughton along Vyse Road where the property stands on the right hand side.
Services - Main drainage, gas, water and electricity are connected. Central heating is through radiators from a Vaillant combination gas fired boiler. (None of these services has been tested).
Local Amenities - Within the village, there is the Parish Church of St. John The Baptist, the Whyte Melville Public House, Village Hall and a pocket park. Local schooling is at the Boughton Primary School, with secondary education at the Moulton School. There are shopping facilities and a Doctor's Surgery at Whitehills and at Kingsthorpe approximately one and a half miles distant, where there is a Waitrose Supermarket. There are bus services to Northampton town centre.
Council Tax - Daventry District Council - Band F
AWA Water Charge - Metered Supply
Brochures
Vyse Road, Boughton, NothamptonBrochure- COUNCIL TAXA payment made to your local authority in order to pay for local services like schools, libraries, and refuse collection. The amount you pay depends on the value of the property.Read more about council Tax in our glossary page.
- Band: F
- PARKINGDetails of how and where vehicles can be parked, and any associated costs.Read more about parking in our glossary page.
- Yes
- GARDENA property has access to an outdoor space, which could be private or shared.
- Yes
- ACCESSIBILITYHow a property has been adapted to meet the needs of vulnerable or disabled individuals.Read more about accessibility in our glossary page.
- Ask agent
Vyse Road, Boughton, Nothampton
NEAREST STATIONS
Distances are straight line measurements from the centre of the postcode- Northampton Station3.2 miles
About the agent
Established in 1993, Richard Greener Estate Agents is a privately owned business that operates independently of any other company or agency. This independence allows the company to offer a truly personal level of service which you are unlikely to find elsewhere in Northampton. Richard Greener has lived in Northampton since 1958 and has worked in the property business for over 40 years.
Industry affiliations



Notes
Staying secure when looking for property
Ensure you're up to date with our latest advice on how to avoid fraud or scams when looking for property online.
Visit our security centre to find out moreDisclaimer - Property reference 33200937. The information displayed about this property comprises a property advertisement. Rightmove.co.uk makes no warranty as to the accuracy or completeness of the advertisement or any linked or associated information, and Rightmove has no control over the content. This property advertisement does not constitute property particulars. The information is provided and maintained by Richard Greener, Northampton. Please contact the selling agent or developer directly to obtain any information which may be available under the terms of The Energy Performance of Buildings (Certificates and Inspections) (England and Wales) Regulations 2007 or the Home Report if in relation to a residential property in Scotland.
*This is the average speed from the provider with the fastest broadband package available at this postcode. The average speed displayed is based on the download speeds of at least 50% of customers at peak time (8pm to 10pm). Fibre/cable services at the postcode are subject to availability and may differ between properties within a postcode. Speeds can be affected by a range of technical and environmental factors. The speed at the property may be lower than that listed above. You can check the estimated speed and confirm availability to a property prior to purchasing on the broadband provider's website. Providers may increase charges. The information is provided and maintained by Decision Technologies Limited. **This is indicative only and based on a 2-person household with multiple devices and simultaneous usage. Broadband performance is affected by multiple factors including number of occupants and devices, simultaneous usage, router range etc. For more information speak to your broadband provider.
Map data ©OpenStreetMap contributors.
