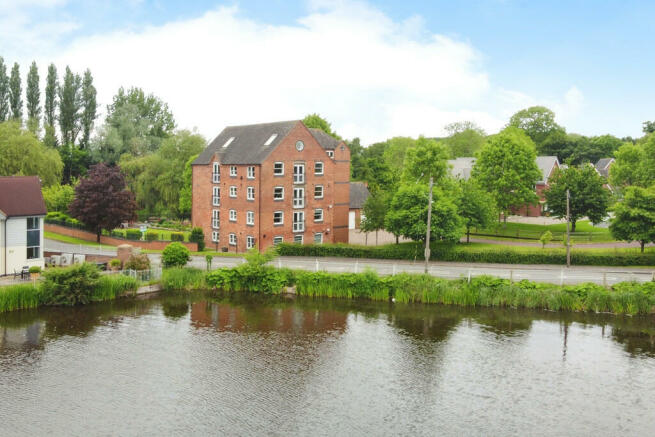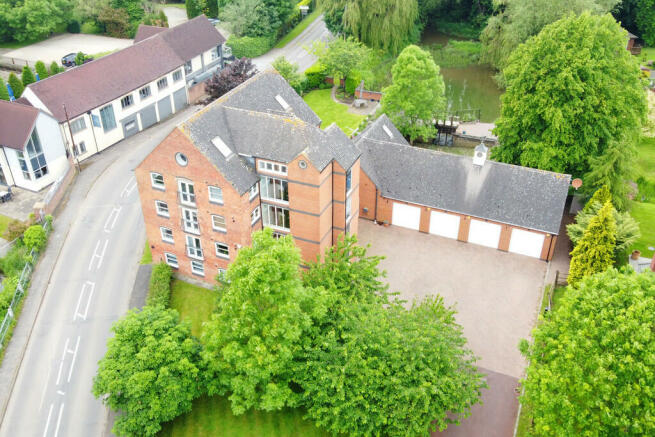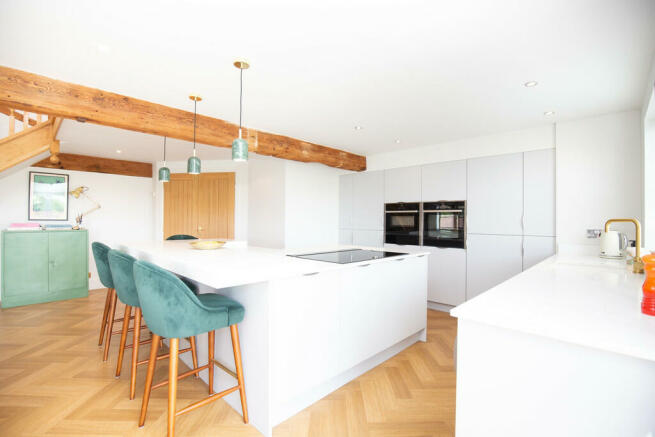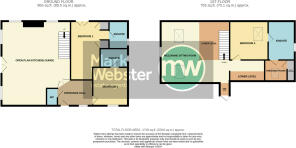Sheepy Mill, Kingfisher Way, Sheepy Parva

- PROPERTY TYPE
Apartment
- BEDROOMS
3
- BATHROOMS
3
- SIZE
Ask agent
- TENUREDescribes how you own a property. There are different types of tenure - freehold, leasehold, and commonhold.Read more about tenure in our glossary page.
Freehold
Key features
- AMAZING PENTHOUSE APARTMENT
- THREE DOUBLE BEDROOMS
- THREE BATHROOMS
- SUPERB REFITTED KITCHEN/LIVING SPACE
- DUPLEX ACCOMMODATION
- STUNNING COMMUNAL GARDENS
- LARGE GARAGE
- LIFT FACILITY
- COMMUNAL GYM WITH SAUNA
- VIEWING IS CONSIDERED ESSENTIAL
Description
The penthouse apartment for sale here occupies the entire top floor with duplex accommodation of the 19th century brick mill building and is fitted with double glazed oak sash windows. The apartment has been considerably improved by the current owner and has the benefit of a magnificent refitted open plan kitchen/living space with a high specification kitchen and built in appliances.
Sheepy Parva is a small, quiet village located adjacent to Sheepy Magna and includes the well known and respected Italian restaurant 'San Giovanni'. The property benefits from extensive rural views in particular across the adjacent Sheepy Lake which contains much wildfowl and fish. The nearby Sheepy Magna Primary School is a short walk away and Sheepy Magna also has a pub and a church. There is also a thriving village community with regular events.
Sheepy Parva is situated within five miles of the market towns of Market Bosworth and Atherstone with the latter having direct rail access to London and Birmingham. There is nearby easy road access to the M42, M6 Toll, M69 and A5.
IMPRESSIVE ENTRANCE HALL An inviting reception hall having exposed beams, feature panelled walls, luxury vinyl tile wooden effect flooring, gallery style landing above, double opening oak doors to the kitchen/living space and further oak doors. to...
GUEST WC 5' 3" x 3' 3" (1.6m x 0.99m) Having decorative wooden panelling to walls, low level WC and a wash basin.
REFITTED KITCHEN/LIVING SPACE 20' 9" x 24' 7" maximum (6.32m x 7.49m) A stunning large open plan living space with truly spectacular views with windows to two aspects, French doors providing a Juliet style balcony, stairs leading off to the large mezzanine sitting room, luxury vinyl tile wooden effect flooring, exposed beams, double and single panelled radiators, feature fireplace/media wall with recessed for T.V. and a plasma style log effect electric fire, refitted kitchen area having a wide range of Matt Finish units, eye level NEFF slide & hide electric oven and microwave grill, warming drawer, integrated NEFF fridge freezer and dishwasher, 5 ring NEFF induction hob with NEFF downdraft extractor fan, wine cooler, quartz work surfaces with a large higher level breakfast bar with ample seating space and feature pendant lighting above.
BEDROOM ONE 17' 9" x 11' 7" (5.41m x 3.53m) Having double glazed French doors providing a Juliet style balcony, double panelled radiator, exposed beams, oak door to a useful shelved storage cupboard, oak door to a further storage cupboard with hanging rail space and an oak door to the en-suite.
ENSUITE 8' 4" x 5' 9" (2.54m x 1.75m) Double glazed sash style window to side aspect, tiled floor, single panelled radiator, low level WC, traditional style wash basin with useful storage beneath, whirlpool Jacuzzi bath with a chrome mixer style shower over, shower screen, tiled walls and a useful shaver connection point.
BEDROOM TWO 11' 8" x 10' 7" (3.56m x 3.23m) Double glazed sash style windows to rear and side aspects, laminated wooden effect flooring, fitted wardrobes with centre drawer unit, double panelled radiator and a door to the en-suite.
ENSUITE 8' 5" x 5' 8" (2.57m x 1.73m) Double glazed sash style window to side aspect, low level WC, wash basin with useful vanity storage beneath, shower cubicle having a mixer style shower, tiling to 3/4 height, useful shaver connection point and a single panelled radiator.
SECOND FLOOR MEZZANINE SITTING ROOM 22' 5" x 20' 9" (6.83m x 6.32m) A superb flexible space with exposed beams and exposed roof trusses, two large skylight windows and circular feature window to side aspect overlooking the lake and countryside, three central heating radiators, feature panelling with shallow shelving to one wall, fire exit door, galleried landing area and a door to...
BEDROOM THREE 11' 9" x 11' 8" (3.58m x 3.56m) Having a double glazed electrically operated sky light window to front aspect, exposed beams, fitted shelving to the eaves, single panelled radiator and a door to the en-suite.
EN-SUITE 10' 9" x 8' 0" (3.28m x 2.44m) Having a feature circular window with decorative kingfisher image, chrome towel radiator, porcelain tiled floor walls, floating low level WC with modern chrome push button flush, wall mounted wash basin, good sized walk in style shower enclosure having a chrome rainfall style shower, attractive mosaic feature tiled inserts, low level LED lighting, recessed LED ceiling down lights and a door to the dressing room.
DRESSING ROOM 9' 1" x 6' 5" (2.77m x 1.96m) Having a double glazed skylight window to rear aspect, single panelled radiator, useful hanging rail space and a door to a storage cupboard that housing the central heating boiler system.
COMMUNAL GARDENS Externally the property benefits from parking, a garage, and a fantastic communal gym with sauna facilities. The development enjoys a private driveway and beautifully manicured grounds with seating areas, lawned gardens and a beautiful pond.
GARAGE 21' 3" x 12' 5" (6.48m x 3.78m) Having an electric up and over door, boarded roof space with pull down ladder.
GYMNASIUM 18' 0" x 17' 10" (5.49m x 5.44m) Good sized gym with several pieces of equipment having its own changing and shower facilities and w.c. There is a sauna, fire exit and meter cupboard.
TENURE Tenure/Important Information - Sheepy Mill management company is the holding company of the freehold of the apartment development. The four Directors represent the four owners of the apartments. The service charge for 2023 - 2024 was £3860 (increasing annually in line with rpi) and is paid on 1st November each year in full. Each Director owns the leasehold of their individual apartment; the leasehold does not incur a charge on the apartment owner. The purchaser will become a Director of the Company upon completion of the purchase.
MAINTENANCE CHARGE Maintenance costs £3860 per annum plus £1080 per annum for the gardens and grounds.
FIXTURES & FITTINGS: Some items maybe available subject to separate negotiation.
SERVICES: We understand that all mains services are connected.
COUNCIL TAX: We understand this property has been placed in Council Tax Band G. (This information is provided from the Council Tax Valuation List Website).
DISCLAIMER: DETAILS HAVE NOT BEEN VERIFIED BY THE OWNERS OF THE PROPERTY AND THEREFORE MAY BE SUBJECT TO CHANGE AND ANY PROSPECTIVE PURCHASER SHOULD VERIFY THESE FACTS BEFORE PROCEEDING FURTHER.
- COUNCIL TAXA payment made to your local authority in order to pay for local services like schools, libraries, and refuse collection. The amount you pay depends on the value of the property.Read more about council Tax in our glossary page.
- Band: G
- PARKINGDetails of how and where vehicles can be parked, and any associated costs.Read more about parking in our glossary page.
- Garage,Off street
- GARDENA property has access to an outdoor space, which could be private or shared.
- Yes
- ACCESSIBILITYHow a property has been adapted to meet the needs of vulnerable or disabled individuals.Read more about accessibility in our glossary page.
- Ask agent
Sheepy Mill, Kingfisher Way, Sheepy Parva
NEAREST STATIONS
Distances are straight line measurements from the centre of the postcode- Atherstone Station2.7 miles
- Polesworth Station4.1 miles
About the agent
Mark Webster Estate Agents are an award winning company with offices covering Atherstone, Tamworth, Nuneaton and all surrounding areas, specialising in both sales and lettings.
We are a family run and owned business that prides itself on hard work, dedication and honesty.
With Mark being in the industry since 1997, both Mark and his team offer a wealth of experience, offering advice, guidance and support to all our clients in dealing with property matters.
Being members of t
Industry affiliations

Notes
Staying secure when looking for property
Ensure you're up to date with our latest advice on how to avoid fraud or scams when looking for property online.
Visit our security centre to find out moreDisclaimer - Property reference 100890012147. The information displayed about this property comprises a property advertisement. Rightmove.co.uk makes no warranty as to the accuracy or completeness of the advertisement or any linked or associated information, and Rightmove has no control over the content. This property advertisement does not constitute property particulars. The information is provided and maintained by Mark Webster Estate Agents, Atherstone. Please contact the selling agent or developer directly to obtain any information which may be available under the terms of The Energy Performance of Buildings (Certificates and Inspections) (England and Wales) Regulations 2007 or the Home Report if in relation to a residential property in Scotland.
*This is the average speed from the provider with the fastest broadband package available at this postcode. The average speed displayed is based on the download speeds of at least 50% of customers at peak time (8pm to 10pm). Fibre/cable services at the postcode are subject to availability and may differ between properties within a postcode. Speeds can be affected by a range of technical and environmental factors. The speed at the property may be lower than that listed above. You can check the estimated speed and confirm availability to a property prior to purchasing on the broadband provider's website. Providers may increase charges. The information is provided and maintained by Decision Technologies Limited. **This is indicative only and based on a 2-person household with multiple devices and simultaneous usage. Broadband performance is affected by multiple factors including number of occupants and devices, simultaneous usage, router range etc. For more information speak to your broadband provider.
Map data ©OpenStreetMap contributors.




