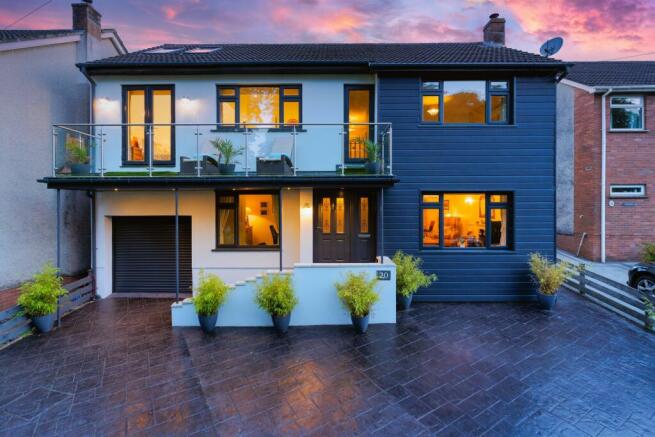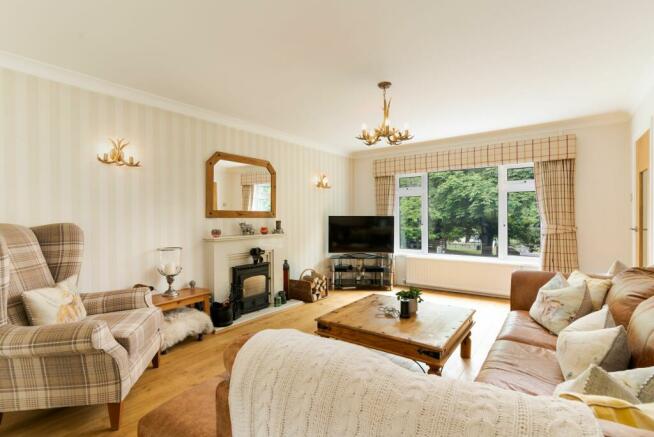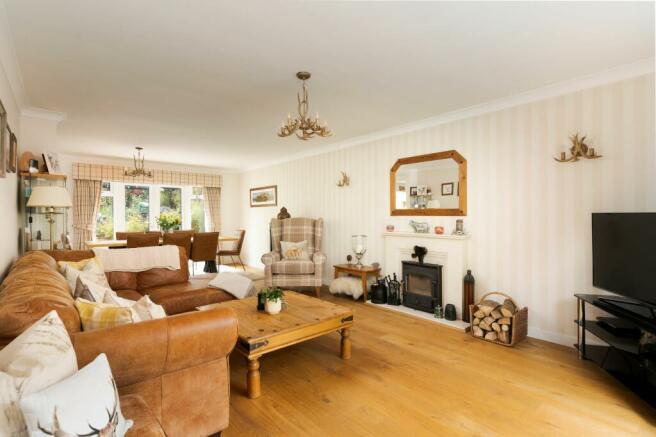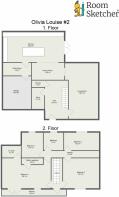Tarrws Close, Wenvoe, Cardiff

- PROPERTY TYPE
Detached
- BEDROOMS
4
- BATHROOMS
3
- SIZE
Ask agent
- TENUREDescribes how you own a property. There are different types of tenure - freehold, leasehold, and commonhold.Read more about tenure in our glossary page.
Freehold
Description
Kerb appeal is charming, and those first impressions when pulling up outside are not misplaced. Soak up the leafy surroundings and semi-rural location on your approach up the driveway - the urge to explore further cannot be denied.
The sought-after area of Wenvoe has long been noted as an extremely favoured location within the Vale of Glamorgan. The peaceful streets house a thriving community, with the golf club close-by and views over the castle. Amenities are close by, if not in the village itself and the local primary school is within walking distance. Transport links are good, and with Cardiff a mere ten miles away, you can have the best of both worlds with so much countryside to explore from your doorstep.
Enter this charming property through the front door to set foot in the expansive entrance hall. The stairs to the first floor lead from the here, giving a great sense of flow throughout this home. The hall leads to the living/dining room, family room, kitchen with utility room and study. A downstairs shower room complete the layout. This home feels modern, whilst retaining its classic 1960' bones.
The living/dining room to the right is a sumptuously-sized space bathed in light courtesy of its large front-facing window and French doors leading to the rear garden. The solid oak floors and neutral colour palate strike the perfect balance between classic and modern styling, giving this room a sophisticated edge. It is comfortable, inviting and perfect for those evenings in. Imagine morning coffees or evening G&Ts with the doors wide open, taking in the beautiful views over the garden and beyond.
The lounge area flows seamlessly into the dining space with room for the biggest of tables, continuing to showcase the calm, classic nature of this home. There is plenty of room for furniture and entertainment systems, and with the dual fuel wood burning stove with marble hearth & surround, it is just right for family living all year round.
The family room joins the living/dining room to the kitchen with ease, displaying open concept living at its finest. Tiled flooring and great sightlines, along with room for a bar make this a perfect family and entertaining space.
Continue into the kitchen, where the spacious nature of the ground floor really comes into its own for modern family life. Views over the gardens through the skylight, large windows and more French doors bring in lots of natural light, giving a spacious, calming outlook and those open sightlines ensure that everyone can be kept an eye on - whether at family mealtimes or when entertaining. The room features a full complement of quality appliances and a host of storage solutions, including the bespoke island, wrapped in elegant Shaker-style units and quartz worktops. The utility room provides a space where all of the necessaries are kept out of sight in this practical, yet smart space with access to the internal garage from here too.
The study with views over the front of the property is just the ticket for working from home or perhaps as a music room or snug and the shower room rounds out this great ground floor.
Take the staircase to the first floor landing, where you will find four spacious bedrooms (one with en-suite shower room) and family bathroom. The décor is tastefully in keeping with the rest of this sophisticated home, whilst beautiful lighting and access to the incredible balcony showcase how bright and airy this home continues to feel.
The master bedroom is a glorious size, with its windows and French doors opening onto the balcony capturing views out over the front of the property. The neutral décor is fully on brand, whilst a walk-in wardrobe, vaulted ceiling, skylights and plenty of space offer comfort and convenience. Freshen up in the well-appointed ensuite shower room and make the most of some quiet time away from the hustle and bustle of life - imagine morning coffees on the balcony for five minutes' peace.
Bedroom two has views over the front of the property and beyond. Oodles of natural light, built-in storage and lovely décor partners with room for a big bed and matching furniture for a fully high-end finish. Bedrooms three and four have views over the rear of the property and beyond. Both good sized doubles, they work well as children's bedrooms, nurseries or study spaces.
The fully renovated family bathroom sits between bedrooms three and four - just right for family living.
A separate shower and soaker tub ensures that busy mornings are catered for with ease too.
The outside space around this property is lovely. Primarily laid to lawn with patio areas and borders filled to the brim with life, it is low maintenance and lush - simply relax in a sunny spot or under the fixed gazebo outdoor living area if shade is needed. The secure boundaries and established trees provide privacy alongside tranquillity - come take a look and fall in love with this beautiful home.
The finer details
-Detached family home
-Oak internal doors on the ground floor
-Central heating and combi boiler
-Tenure: freehold
-Total area approximately
-Four double bedrooms and three bathrooms
-Beautifully finished throughout
-Integrated garage with remote control door
-Private drive and landscaped rear garden
-Outdoor living area with fixed feature gazebo
-EPC rating C
Room dimensions
Study 11' 4" x 9' 6" (3.45m x 2.90m)
Living/ Dining Room 26' 9" max x 16' 2" max (8.15m max x 4.93m max)
Family Room 11' 11" x 8' 8" (3.63m x 2.64m)
Kitchen 17' 10" max x 11' 1" max (5.44m max x 3.38m max)
Bedroom One 20' max x 11' 6" max (6.10m max x 3.51m max)
Walk In Wardrobe 8' max x 4' 11" max (2.44m max x 1.50m max)
Bedroom Two 13' 8" plus fitted wardrobes x 13' (4.17m plus fitted wardrobes x 3.96m
Bedroom Three 12' 9" plus wardrobes x 8' 11" (3.89m plus wardrobes x 2.72m)
Bedroom Four 12' 2" x 8' 2" (3.71m x 2.49m
Garage
Remote control electric garage door from the driveway and a further integral door to Utility Room, power points, lighting, with extended height garage.
Council Tax Band: F (Vale of Glamorgan Council)
Tenure: Freehold
Brochures
Brochure- COUNCIL TAXA payment made to your local authority in order to pay for local services like schools, libraries, and refuse collection. The amount you pay depends on the value of the property.Read more about council Tax in our glossary page.
- Band: F
- PARKINGDetails of how and where vehicles can be parked, and any associated costs.Read more about parking in our glossary page.
- Off street
- GARDENA property has access to an outdoor space, which could be private or shared.
- Private garden
- ACCESSIBILITYHow a property has been adapted to meet the needs of vulnerable or disabled individuals.Read more about accessibility in our glossary page.
- Ask agent
Tarrws Close, Wenvoe, Cardiff
NEAREST STATIONS
Distances are straight line measurements from the centre of the postcode- Dinas Powys Station2.4 miles
- Cadoxton Station2.7 miles
- Eastbrook Station2.7 miles
About the agent
Moving is a busy and exciting time and we're here to make sure the experience goes as smoothly as possible by giving you all the help you need under one roof.
The company has always used computer and internet technology, but the company's biggest strength is the genuinely warm, friendly and professional approach that we offer all of our clients.
Our record of success has been built upon a single-minded desire to provide our clients, with a top class personal service delivered by h
Industry affiliations

Notes
Staying secure when looking for property
Ensure you're up to date with our latest advice on how to avoid fraud or scams when looking for property online.
Visit our security centre to find out moreDisclaimer - Property reference RS0092. The information displayed about this property comprises a property advertisement. Rightmove.co.uk makes no warranty as to the accuracy or completeness of the advertisement or any linked or associated information, and Rightmove has no control over the content. This property advertisement does not constitute property particulars. The information is provided and maintained by Olivia Louise Estate Agents, Cardiff. Please contact the selling agent or developer directly to obtain any information which may be available under the terms of The Energy Performance of Buildings (Certificates and Inspections) (England and Wales) Regulations 2007 or the Home Report if in relation to a residential property in Scotland.
*This is the average speed from the provider with the fastest broadband package available at this postcode. The average speed displayed is based on the download speeds of at least 50% of customers at peak time (8pm to 10pm). Fibre/cable services at the postcode are subject to availability and may differ between properties within a postcode. Speeds can be affected by a range of technical and environmental factors. The speed at the property may be lower than that listed above. You can check the estimated speed and confirm availability to a property prior to purchasing on the broadband provider's website. Providers may increase charges. The information is provided and maintained by Decision Technologies Limited. **This is indicative only and based on a 2-person household with multiple devices and simultaneous usage. Broadband performance is affected by multiple factors including number of occupants and devices, simultaneous usage, router range etc. For more information speak to your broadband provider.
Map data ©OpenStreetMap contributors.




