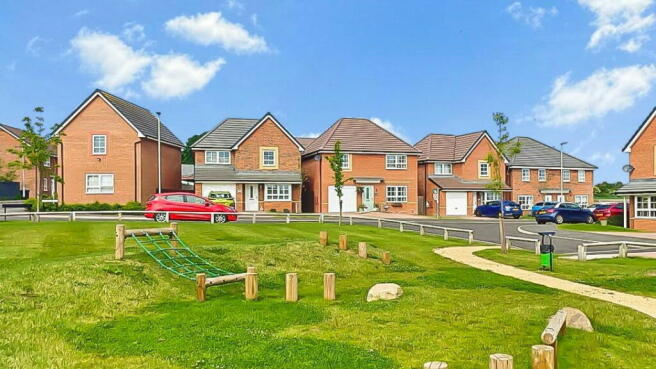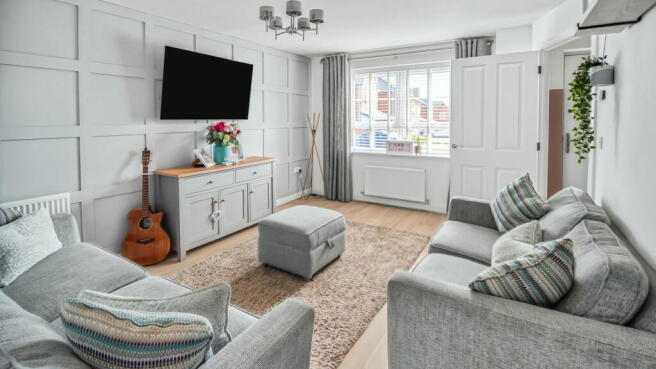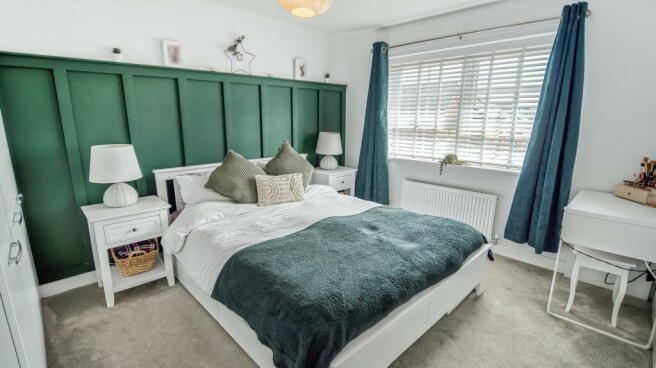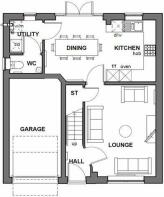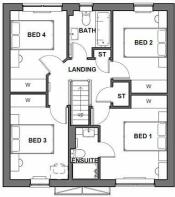What a difference only a 5-minute drive makes to your budget! Rose Gardens, a 4-bedroom detached family home in Pegswood, Morpeth, Northumberland, offers a great alternative to nearby towns as you get a lot for your money.
This newly built home stands out with its characterful, modernised interior, creating a warm and cosy atmosphere. With an ensuite and a separate utility room, this home is ideal for a busy family life.
If you are unfamiliar with Pegswood, we have a detailed video available. Just click play in the virtual tour or online viewing section to watch a video of this property and its surroundings.
Pegswood offers a strong community feel with friendly neighbours and regular local events. The village provides essential amenities, including shops, schools, and healthcare facilities, ensuring convenience for residents. Excellent transport links, including a local railway station, make commuting easy.
Surrounded by beautiful countryside, residents can enjoy scenic walks and outdoor activities, with the Northumberland National Park and coastal areas nearby. Good local schools enhance the appeal, providing quality education options for families. The historic town of Morpeth, nearby, offers additional amenities, such as shopping, dining, and cultural experiences.
Affordability is another advantage, with property prices in Pegswood offering good value for money compared to larger towns and cities.
Entrance Hall
The entrance hall greets you with a modern panelled wall, creating a stylish first impression. It includes stairs to the first floor, a radiator for added comfort, and a door leading to the lounge, ensuring a seamless transition into the main living area.
Lounge - 4.52m x 3.51m (14'10" x 11'6")
The lounge is a perfect blend of style and functionality, featuring a striking panelled wall that adds a touch of elegance to the space. It is equipped with two radiators to ensure warmth and comfort throughout the year. The under-stairs cupboard provides ample storage, keeping the area clutter-free. A large window offers lovely views and allows an abundance of natural light to flood in, creating a bright and inviting atmosphere. The lounge also includes a door leading to the kitchen diner, facilitating an easy and seamless flow between the living areas.
Kitchen/Diner - 5.46m x 3.05m (17'11" x 10'0")
The kitchen diner is a spacious and well-designed area, featuring an array of wall and floor units with modern worktops and stylish tile splashbacks. It includes an electric hob with a stainless steel extractor fan and glass splashback, and a stainless steel electric cooker. Integrated appliances such as a fridge freezer and dishwasher add convenience and functionality. The one and a half stainless steel sink, overlooking the garden, provides a pleasant view while washing up and keeping an eye on children playing outside. The tiled flooring offers both practicality and elegance, while a radiator ensures the room stays warm. French doors allow plenty of natural light to flood in and provide direct access to the rear garden. Additionally, a door leads to the utility room, offering extra storage and workspace.
Utility Room
The utility room features matching wall and floor units, and tiled flooring consistent with the kitchen, ensuring a seamless design flow. It includes plumbing for a washing machine and under-unit storage for a tumble dryer, providing practical solutions for laundry needs. A window allows natural light into the space, and a radiator ensures it remains warm. Additionally, a door leads to the downstairs WC, which is great for family living and adds convenience.
WC
The downstairs WC is designed for convenience and style, featuring a low-level WC and a corner pedestal wash hand basin, both essential for everyday use. A radiator ensures the space remains warm and comfortable. The featured mirrored wall not only adds a touch of elegance but also enhances the sense of space. Practicality is further ensured with half-tiled walls and a tiled floor, making the area easy to clean and maintain.
Landing
The first-floor landing provides access to all four bedrooms and the family bathroom, ensuring easy navigation throughout the upper level of the home. It includes two built-in cupboards, offering ample storage space for linens and other essentials. A radiator ensures the space remains warm and comfortable. Additionally, there is loft access, providing extra storage options and potential for future expansion or use. The layout promotes efficient use of space and convenience for family living.
Master Bedroom - 3.33m x 3.1m (10'11" x 10'2")
The master bedroom has been designed to offer the feel of a boutique hotel, featuring a stylish panelled wall that adds a touch of luxury. Built-in wardrobes provide ample storage space, ensuring a clutter-free environment. A large window offers stunning views over the countryside and allows natural light to flood the room, creating a bright and airy atmosphere. The room is equipped with a radiator for year-round comfort. A door leads to the en suite shower room, adding convenience and privacy, and enhancing the overall functionality and appeal of the master suite.
Ensuite
The en suite shower room is designed for both luxury and practicality. It features a double shower cubicle with a powerful shower, ensuring a refreshing start to your day. A vanity unit with a wash hand basin and ample storage keeps essentials organised and within easy reach. The low-level WC is both discreet and convenient. A radiator provides warmth and comfort, while a mirror-featured wall adds a touch of elegance and creates a sense of space.
Bedroom - 3.78m x 2.49m (12'5" x 8'2")
This good-sized bedroom is perfect for all ages, offering versatility and comfort. Positioned at the rear of the house, it provides serene garden views that create a peaceful atmosphere. The room is equipped with a radiator, ensuring warmth and comfort throughout the year. The spacious layout allows for various furniture arrangements, making it suitable for children, teenagers, or adults.
Bedroom - 3.91m x 2.64m (12'10" x 8'8")
This generously sized bedroom is perfect for all ages, offering a versatile space that can adapt to various needs. Positioned at the front of the house, it boasts stunning views over the countryside and open views over the estate, providing a tranquil and picturesque setting. The room is equipped with a radiator, ensuring warmth and comfort throughout the year. The ample space allows for flexible furniture arrangements, making it suitable for children, teenagers, or adults, and enhancing the overall functionality of the home.
Bedroom - 3.73m x 2.59m (12'3" x 8'6")
The fourth bedroom is a great size compared to other newer homes, offering ample space that makes it perfect for all ages. Positioned at the rear of the house, it provides serene garden views that create a peaceful atmosphere. The room is equipped with a radiator, ensuring warmth and comfort throughout the year. Its generous size allows for flexible furniture arrangements, making it suitable for children, teenagers, or adults, and enhancing the overall functionality and appeal of the home.
Bathroom
The family bathroom is thoughtfully designed with practicality and style in mind. It features a panelled bath with a shower over, providing a versatile bathing option that is ideal for families. The low-level WC and pedestal wash hand basin offer functionality and ease of use. The walls are mainly tiled with stylish splashbacks, ensuring easy maintenance and a clean, modern look. A radiator provides warmth and comfort, while the mirrored featured wall adds a touch of elegance and creates a sense of space, enhancing the overall aesthetic of the room.
Exterior
To the front of the property, a storm porch above the front door provides shelter and enhances the entrance's visual appeal. A double driveway offers ample parking space and leads to a garage, ensuring convenient vehicle storage and additional access to the rear of the property. The rear garden is fully fenced, creating a safe and secure environment ideal for both children and pets. A patio area, accessible directly from the kitchen diner through French doors, seamlessly connects indoor and outdoor living spaces. This patio is perfect for entertaining guests or relaxing while watching the children play, making it a versatile and enjoyable feature of the home.
Discover the Charm of Pegswood, Morpeth, Northumberland.
There are countless reasons why Pegswood, Morpeth, Northumberland makes the ideal place to call home, and here are just a few:
Community Feel: Pegswood boasts a strong sense of community, with friendly neighbours and local events that create an inviting and welcoming atmosphere. This close-knit community spirit makes it an excellent place to live and raise a family.
Affordability: Property prices in Pegswood are generally more affordable compared to larger towns and cities, providing excellent value for money. This affordability makes it an attractive option for all types of buyers, from first-time buyers to families and those looking to relocate.
Transport Links: Pegswood is well-connected, with excellent transport links and a new bypass that make commuting to nearby towns and cities straightforward. The village has its own railway station, providing regular services to Morpeth, Newcastle, and other major cities, making it an ideal location for commuters.
Natural Beauty: Surrounded by stunning countryside, Pegswood offers residents the chance to enjoy scenic walks and outdoor activities. The nearby Northumberland National Park and coastal areas provide endless opportunities for exploration and adventure.
Educational Opportunities: The village is home to good local schools and offers easy access to educational institutions in the surrounding towns and Newcastle. This ensures that families have access to quality education options for their children.
Affordability: Property prices in Pegswood are generally more affordable compared to larger towns and cities, providing excellent value for money. This affordability makes it an attractive option for both first-time buyers and those looking to relocate.
Nearby Towns:
Morpeth: Located just a few miles from Pegswood, Morpeth is a historic market town that offers a wide range of amenities. It features a variety of shops, dining options, and cultural experiences, providing both locals and visitors with plenty to do. The town is also home to several parks and green spaces, perfect for leisurely walks and outdoor activities.
Newcastle: A short train journey from Pegswood, Newcastle is a vibrant city known for its lively nightlife, diverse cultural scene, and historic landmarks. The city offers excellent shopping facilities, numerous restaurants, and entertainment options, making it a popular destination for both day trips and longer stays.
Alnwick: A little further to the north, Alnwick is renowned for its historic castle and beautiful gardens. The town itself has a quaint charm, with a selection of boutique shops, cafes, and pubs. Alnwick Castle, often referred to as the "Windsor of the North," and the Alnwick Garden are major attractions that draw visitors from all over.
Ashington: Located to the east of Pegswood, Ashington is a former coal mining town with a rich industrial heritage. Today, it offers a variety of local shops, sports facilities, and community events. The town also hosts the Woodhorn Museum, which delves into the area's mining history and offers interactive exhibits.
Bedlington: Situated to the south of Pegswood, Bedlington is a small town with a range of amenities, including shops, schools, and parks. The town has a friendly community feel and provides easy access to both rural and urban areas.
Pegswood offers a harmonious blend of community spirit, convenience, natural beauty, and affordability, making it the perfect place to call home.
Other Information
SERVICES - The property is connected to mains electricity, gas and sewage.
TENURE - The property is offered as Freehold. While it is understood that this property is freehold, prospective buyers are advised to verify the tenure through their legal advisor should they decide to proceed with the purchase.

