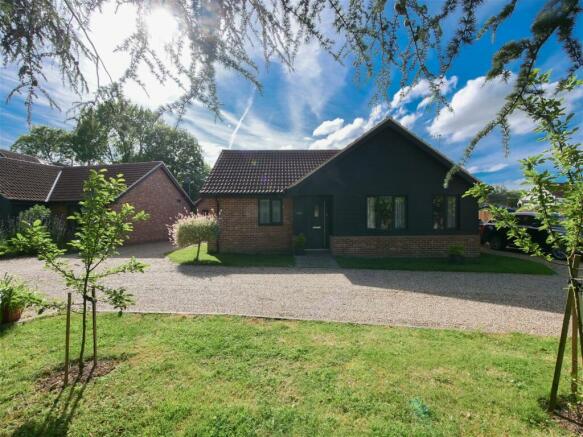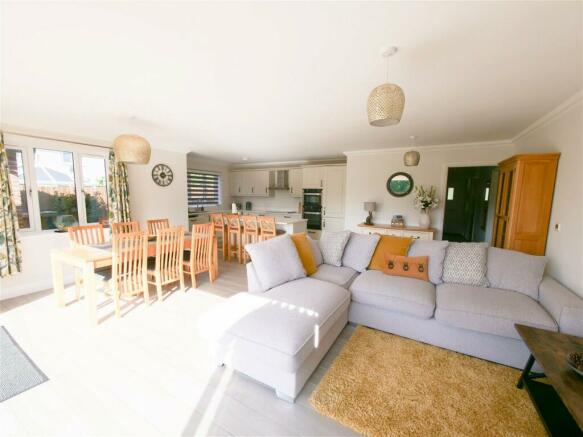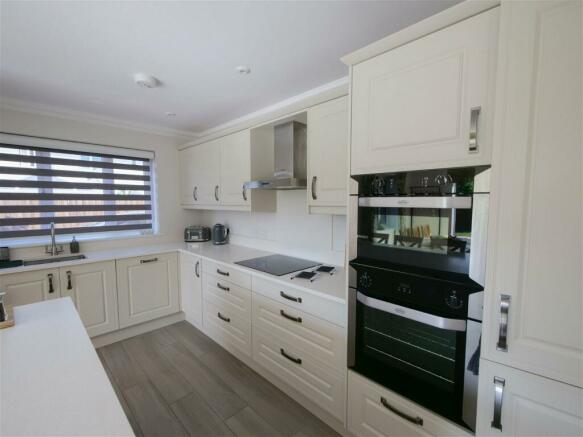
Crest Cottage, Stonham Aspal, Suffolk

- PROPERTY TYPE
Detached Bungalow
- BEDROOMS
3
- BATHROOMS
2
- SIZE
1,023 sq ft
95 sq m
- TENUREDescribes how you own a property. There are different types of tenure - freehold, leasehold, and commonhold.Read more about tenure in our glossary page.
Ask agent
Key features
- Stunning open plan Sitting/Dining/Kitchen
- Main Bedroom with En Suite Shower Room
- Two further Double Bedrooms
- Family Bathroom
- Garage
- Private Garden
- Underfloor heating throughout
- NO ONWARD CHAIN
Description
A stunning THREE BEDROOM DETACHED BUNGALOW WITH A REAL WOW FACTOR tucked away down a private lane with just three other properties **IMMACULATE**GARDEN**GARAGE AND DRIVEWAY**NO ONWARD CHAIN
LOCATION The village of Stonham Aspal benefits from a primary school, village hall and tennis club. It is also home to the well renowned Stonham Barns, which offers a range of shops, cafes and businesses, a post office, golf driving range, owl sanctuary, hairdressers and beauticians. Stonham Aspal is ideally located for commuters, being fewer than 2 miles from the A140 and, from there, just under 5 miles from the A14. It is 34 miles from Norwich and 12 miles from the centre of the county town of Ipswich where there are all day-to-day shopping facilities, along with national stores, supermarkets and rail services. Further direct rail services to London’s Liverpool Street Station can be found at the nearby market town of Stowmarket, which is just over 6 miles from the property, and boasts an array of supermarkets including Asda, Tesco, Lidl and Aldi. The thriving village of Debenham is approximately 5 miles from the property and has a small supermarket, butchers, post office, café, public house, leisure centre and well regarded high school. Within 24 miles of the property is the Heritage Coast with destinations such as Aldeburgh and Southwold.
CREST COTTAGE - INTERIOR An Entrance Hall welcomes you into the property with underfloor heating and good quality ceramic tiling throughout. There is a generous Utility Cupboard housing space for a washing machine, shelves above, pressurised water system and loft access. To the left is the Family Bathroom with a bath with shower over and shower screen to the side, wc and wash hand basin in a vanity unit and opaque window to the side. To the right is a double bedroom with a window overlooking the front with a recess perfect for a wardrobe. A further double bedroom has a window to the side and to the front and there is a recess by the window perfect for a study area. The Main Bedroom is to the left and this is a generous double with built in wardrobes, window overlooking the rear garden and a door leading into a spacious En Suite Shower Room with double shower tray with mains fed shower over, wash hand basin inset in a vanity unit, close coupled wc, heated towel rail and opaque window to the side. The real WOW factor to this property is the open plan Sitting/DIning/Kitchen which has bifold doors overlooking the rear garden making the garden feel like an extension to the house, windows to the side, plenty of space for seating and dining. The Kitchen has top quality matching wall and base units with granite worktop over incorporating a drainer next to the stainless steel inset sink and mixer tap over, electric induction hob, eye level electric oven and combi oven, integrated fridge/freezer, dishwasher and pull out recycling bins. There is a lovely central island with granite work top and pan drawers to one side and a breakfast bar to seat four on the other. This bungalow would suit a variety of purchasers and is a "must see" property to fully appreciate the quality of it. Call now on to book a viewing.
CREST COTTAGE - EXTERIOR The property has a garage and parking to the front and there is a further area of shingle to allow a further space for a vehicle. There is a lawned area around the property and to the front of the property with a path leading up to the Entrance Door. There is a gate from the driveway leading into the rear garden which has a patio area, a large lawned area to two sides and there is a further large area currently being used as a kennel which could easily be removed and would be perfect for a summerhouse etc.
TENURE The property is freehold and vacant possession will be given upon completion.
LOCAL AUTHORITY East Suffolk
Tax Band: D
EPC: B
Postcode: IP14 6AH
SERVICES Mains drainage, water and electricity. Central heating via an Air source heat pump supplying underfloor heating throughout.
FIXTURES AND FITTINGS All Fixtures and Fittings are specifically excluded from the sale, but may be included subject to separate negotiation.
AGENTS NOTES The property is offered subject to and with the benefit of all rights of way, whether public or private, all easements and wayleaves, and other rights of way whether specifically mentioned or not. If you wish to offer on any of our properties we will require verification of funds and information to enable a search to be carried out on all parties purchasing. PLEASE NOTE The property is approached from the highway via a gravelled accessway that is owned by the neighbouring property. Crest Cottage has a vehicular and pedestrian right of way across this area to access the bungalow’s own private driveway. It should be noted that, along with the neighbours, the owner of Crest Cottage is responsible for paying a fair and reasonable proportion of the costs and expenses involved in keeping the accessway in a reasonable state of repair.
Brochures
Brochure 1- COUNCIL TAXA payment made to your local authority in order to pay for local services like schools, libraries, and refuse collection. The amount you pay depends on the value of the property.Read more about council Tax in our glossary page.
- Band: D
- PARKINGDetails of how and where vehicles can be parked, and any associated costs.Read more about parking in our glossary page.
- Garage,Off street
- GARDENA property has access to an outdoor space, which could be private or shared.
- Yes
- ACCESSIBILITYHow a property has been adapted to meet the needs of vulnerable or disabled individuals.Read more about accessibility in our glossary page.
- Level access
Crest Cottage, Stonham Aspal, Suffolk
NEAREST STATIONS
Distances are straight line measurements from the centre of the postcode- Needham Market Station3.9 miles
About the agent
Huntingfield Estates was incorporated on the 4th April 2013 and are going from strength to strength. Our business is not just about property however, it is about people. We know that moving home is very emotive and we aim to make it as stress-free as possible.
URGENTLY REQUIRE PROPERTY AS IT IS SELLING FAST
Notes
Staying secure when looking for property
Ensure you're up to date with our latest advice on how to avoid fraud or scams when looking for property online.
Visit our security centre to find out moreDisclaimer - Property reference S988076. The information displayed about this property comprises a property advertisement. Rightmove.co.uk makes no warranty as to the accuracy or completeness of the advertisement or any linked or associated information, and Rightmove has no control over the content. This property advertisement does not constitute property particulars. The information is provided and maintained by Huntingfield Estates, Framlingham. Please contact the selling agent or developer directly to obtain any information which may be available under the terms of The Energy Performance of Buildings (Certificates and Inspections) (England and Wales) Regulations 2007 or the Home Report if in relation to a residential property in Scotland.
*This is the average speed from the provider with the fastest broadband package available at this postcode. The average speed displayed is based on the download speeds of at least 50% of customers at peak time (8pm to 10pm). Fibre/cable services at the postcode are subject to availability and may differ between properties within a postcode. Speeds can be affected by a range of technical and environmental factors. The speed at the property may be lower than that listed above. You can check the estimated speed and confirm availability to a property prior to purchasing on the broadband provider's website. Providers may increase charges. The information is provided and maintained by Decision Technologies Limited. **This is indicative only and based on a 2-person household with multiple devices and simultaneous usage. Broadband performance is affected by multiple factors including number of occupants and devices, simultaneous usage, router range etc. For more information speak to your broadband provider.
Map data ©OpenStreetMap contributors.





