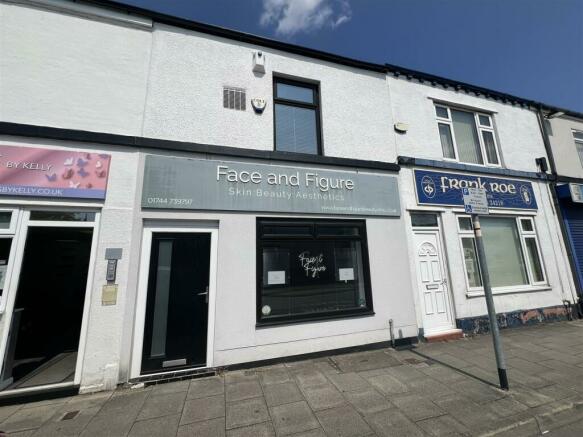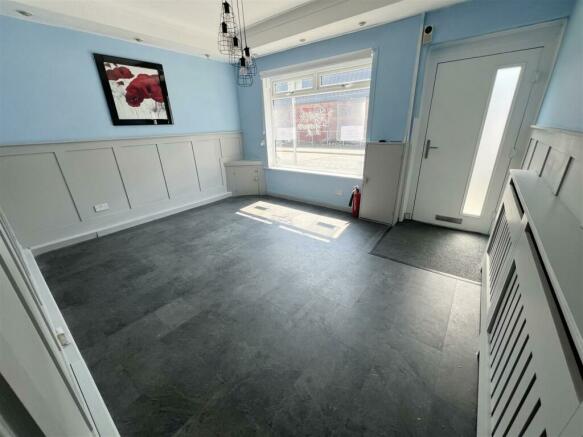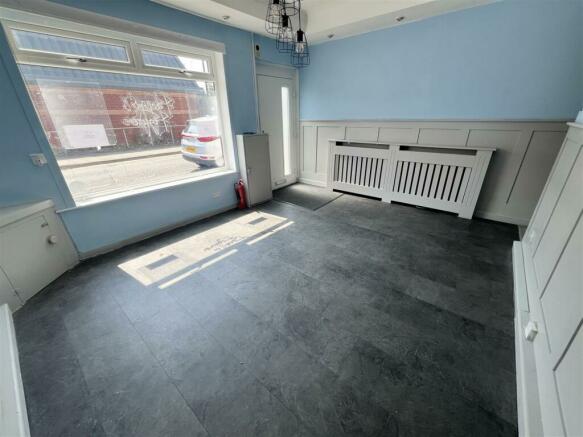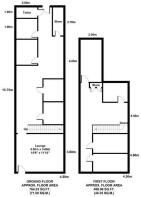Claughton Street, St. Helens
- PROPERTY TYPE
Shop
- SIZE
Ask agent
Key features
- Double Storey Commercial Property
- Previously a Beauty Salon
- Good Sized Front Sales Area
- Six Treatment Rooms
- Kitchen & Drying Room
- WC and Shower Room
- UPVc Double Glazed
- Parking to Rear
- Viewing Highly Recommended
- EPC: TBC
Description
Front Sales Area - 4.50 x 3.60 (14'9" x 11'9") - UPVc double glazed window to front aspect, door, and radiator.
Inner Hallway - Stairs to first floor, ceramic floor tiles, entrance to rear and radiator.
Treatment Room One - 2.54 x 2.39 (8'3" x 7'10") - Ceramic floor tiles.
Treatment Room Two - 2.25 x 1.94 (7'4" x 6'4") - Ceramic floor tiles.
Treatment Room Three - 2.16 x 1.90 (7'1" x 6'2") - Ceramic floor tiles.
Kitchen - 1.88 x 1.84 (6'2" x 6'0") - Stainless steel sink, plumbed for washing machine, wall mounted combi boiler, and ceramic floor tiles.
Drying Room - 2.44 x 0.99 (8'0" x 3'2") - Radiator, and part tiled walls.
Wc - Low level wc, hand wash basin, and ceramic floor tiles.
First Floor Landing - Two radiators, laminate flooring, and storage cupboard.
Treatment Room Four - 3.20 x 1.75 (10'5" x 5'8") - UPVc Double glazed window to front aspect, laminate flooring, and radiator.
Treatment Room Five - 3.18 x 1.80 (10'5" x 5'10") - Laminate flooring.
Treatment Room Six - 2.60 x 2.00 (8'6" x 6'6") - Laminate flooring.
Shower Room - 4.01 x 1.99 (13'1" x 6'6") - Stand in shower cubicle, hand wash basin, and radiator.
External - Parking space to the rear.
Brochures
Claughton Street, St. HelensBrochureClaughton Street, St. Helens
NEAREST STATIONS
Distances are straight line measurements from the centre of the postcode- St. Helens Central Station0.3 miles
- Thatto Heath Station1.5 miles
- Lea Green Station2.0 miles
About the agent
A Tradition of Trust!
Started in 1946 as a family firm, the Company is still run by a local family who provide an integral part of the marketing of our properties along with our dedicated and experienced staff. When appointing John Browns to sell your property you will have all the benefits of a traditional experienced Estate Agency along with modern selling methods.
Our aim is to exceed your expectations by ensuring that the service received is rewarding and we understand that ea
Industry affiliations



Notes
Disclaimer - Property reference 33200584. The information displayed about this property comprises a property advertisement. Rightmove.co.uk makes no warranty as to the accuracy or completeness of the advertisement or any linked or associated information, and Rightmove has no control over the content. This property advertisement does not constitute property particulars. The information is provided and maintained by John Brown Estate Agents, St Helens. Please contact the selling agent or developer directly to obtain any information which may be available under the terms of The Energy Performance of Buildings (Certificates and Inspections) (England and Wales) Regulations 2007 or the Home Report if in relation to a residential property in Scotland.
Map data ©OpenStreetMap contributors.





