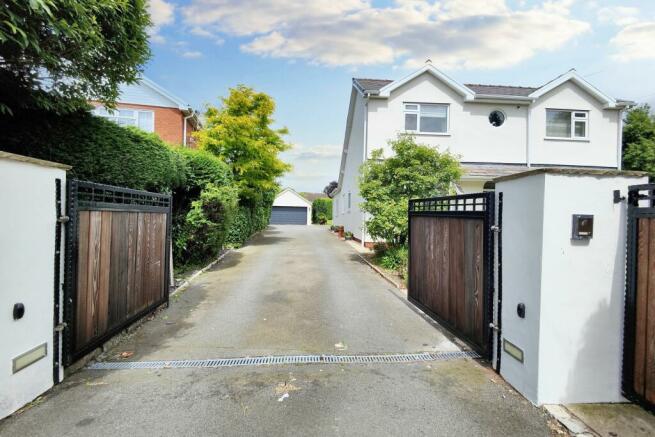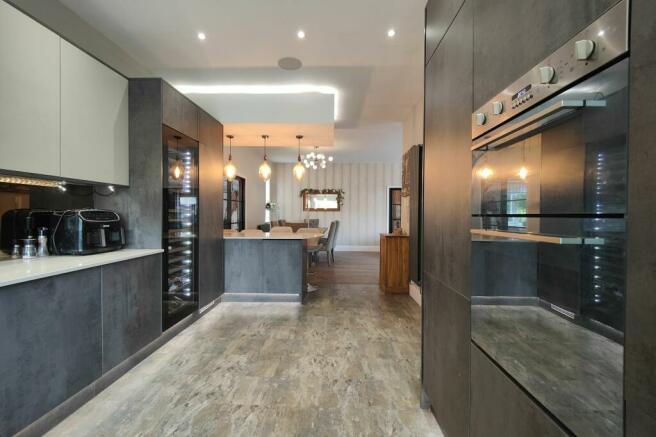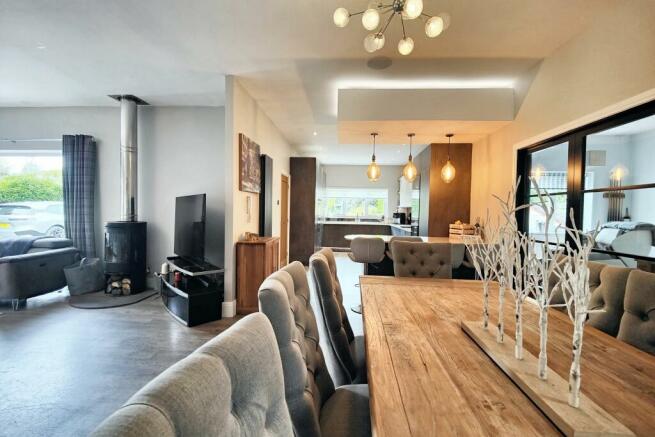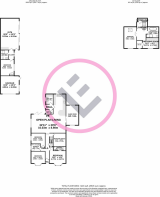Moor Lane, Hutton, PR4

- PROPERTY TYPE
Detached
- BEDROOMS
6
- BATHROOMS
4
- SIZE
Ask agent
- TENUREDescribes how you own a property. There are different types of tenure - freehold, leasehold, and commonhold.Read more about tenure in our glossary page.
Freehold
Key features
- Impressive Detached House
- 5/6 Bedrooms & 4 Bathrooms
- Open Plan Living w/ Bi Folds
- Expansive Mature Garden
- Garage & Gated Parking
- Sleek & Stylish Integrated Kitchen
- Home Gym
- Annex Style Accommodation
- Great Local Amenities
- Transport & Travel Links
Description
Uniquely luxurious 6-bed detached house in exclusive neighbourhood. Stylish architectural design, high-end finishes, open-plan layout with seamless indoor-outdoor flow & Bi-Fold doors. Versatile living space, home gym, annexe accommodation, garage with gated parking & mature garden! Step inside...
EPC Rating: C
Location
Moor Lane is a sought after residential setting close to the Grammar School and enjoying plenty of local amenities. The location balances privacy and peace whilst having great access both to the city centre and further afield. Preston city centre and mainline train station is approximately four miles away. For families there is a choice of outstanding schools nearby that are easily accessible. The Longton Nature Reserve is close by, here you will find wonderful views, an ideal place to get back in touch with nature, peaceful and full of wildlife, a great escape to recharge your batteries, whether you are sitting on one of the many benches taking in the tranquil surroundings or walking, freeing the mind. Also, in the area can be found other fantastic walks, parks and cycleways. It is for sure, the place to be and is ideal for those wanting the best of both worlds.
Welcome Home
Behind electric gates you will find your own piece of paradise with this impressive, extended detached house which sits on a generous and private plot with mature garden, garage, gym and annex. Larger families will find all the space they need here and the open plan living is perfect for large gatherings and for entertaining.
The Living Space
Perfectly situated to make the most of that glorious garden you will find the extended, open plan living at the rear of the house. High spec wood effect flooring extends through the living areas and bi-folds open from the lounge to the rear. There is a modern wood burning stove in the lounge area and double doors open to the hallway and also to the games room at the side. The space is perfect for families and for entertaining. The kitchen is open plan and sleek with concealed open cabinets and integrated appliances. No expense has been spared with the appliances and you will find a Smeg double oven, Smeg induction hob, additional convection oven and a large, glass fronted wine chiller in addition to the integral fridge freezer and dishwasher. There is a separate utility room and ground floor cloakroom.
Bedrooms & Bathrooms
On the ground floor there are four generous bedrooms one of which is currently used as a home office. The bay fronted bedrooms to the front have an elegant feel and there is an en-suite shower room in addition to the family bathroom. Plantation blinds to the front create an elegant feel and you will find the master bedroom upstairs within a suite of rooms incorporating a stylish master bathroom and dressing room.
Gym & Annex
The home gym is large and has sliding doors which open to the garden. There is a modern wet room to one side and a further room currently dressed as a double bedroom really shows off the opportunities this impressive house has to offer.
Garden
The mature garden is private and allows you to make the most of the sun and the space. There is a generous lawn and mature hedges surround the borders. The front garden sets the house back adding privacy and appeal.
Parking - Garage
The generous garage is accessed via an electric roller door to the front. It enjoys a window and pedestrian door to the side.
Parking - Driveway
The large driveway and courtyard to the rear allows plenty of parking space.
Brochures
Buyer InformationBrochure 2- COUNCIL TAXA payment made to your local authority in order to pay for local services like schools, libraries, and refuse collection. The amount you pay depends on the value of the property.Read more about council Tax in our glossary page.
- Band: F
- PARKINGDetails of how and where vehicles can be parked, and any associated costs.Read more about parking in our glossary page.
- Garage,Driveway
- GARDENA property has access to an outdoor space, which could be private or shared.
- Private garden
- ACCESSIBILITYHow a property has been adapted to meet the needs of vulnerable or disabled individuals.Read more about accessibility in our glossary page.
- Ask agent
Energy performance certificate - ask agent
Moor Lane, Hutton, PR4
NEAREST STATIONS
Distances are straight line measurements from the centre of the postcode- Preston Station2.9 miles
- Lostock Hall Station3.3 miles
- Leyland Station4.0 miles
About the agent
Lancastrian Estates is an established, family run estate and letting agent who help people move across Lancashire. Set up in 2005 by David Robinson, Lancastrian Estates traded as Cumbrian Properties until the name changed in 2014. However, the Robinsons family roots go back much further than that and the business is built on over 100 years of Lancashire property experience. Today's generation of the family are often invited out to market houses, flats and bungalows in Lancaster, Morecambe,
Notes
Staying secure when looking for property
Ensure you're up to date with our latest advice on how to avoid fraud or scams when looking for property online.
Visit our security centre to find out moreDisclaimer - Property reference fabab2c5-c56e-4191-8348-c2ea5977abb1. The information displayed about this property comprises a property advertisement. Rightmove.co.uk makes no warranty as to the accuracy or completeness of the advertisement or any linked or associated information, and Rightmove has no control over the content. This property advertisement does not constitute property particulars. The information is provided and maintained by Lancastrian Estates, Preston. Please contact the selling agent or developer directly to obtain any information which may be available under the terms of The Energy Performance of Buildings (Certificates and Inspections) (England and Wales) Regulations 2007 or the Home Report if in relation to a residential property in Scotland.
*This is the average speed from the provider with the fastest broadband package available at this postcode. The average speed displayed is based on the download speeds of at least 50% of customers at peak time (8pm to 10pm). Fibre/cable services at the postcode are subject to availability and may differ between properties within a postcode. Speeds can be affected by a range of technical and environmental factors. The speed at the property may be lower than that listed above. You can check the estimated speed and confirm availability to a property prior to purchasing on the broadband provider's website. Providers may increase charges. The information is provided and maintained by Decision Technologies Limited. **This is indicative only and based on a 2-person household with multiple devices and simultaneous usage. Broadband performance is affected by multiple factors including number of occupants and devices, simultaneous usage, router range etc. For more information speak to your broadband provider.
Map data ©OpenStreetMap contributors.




