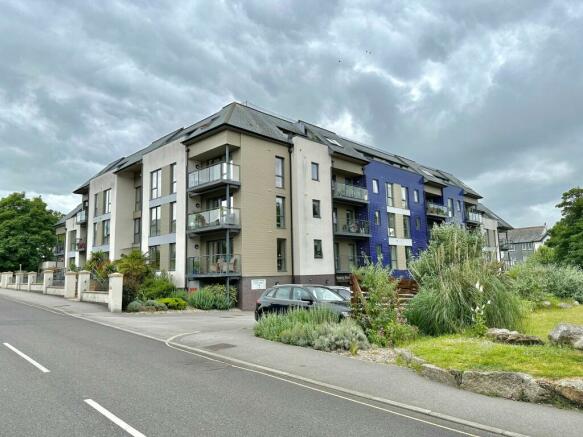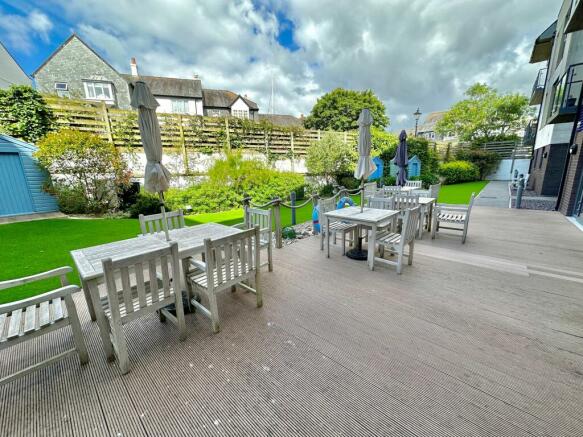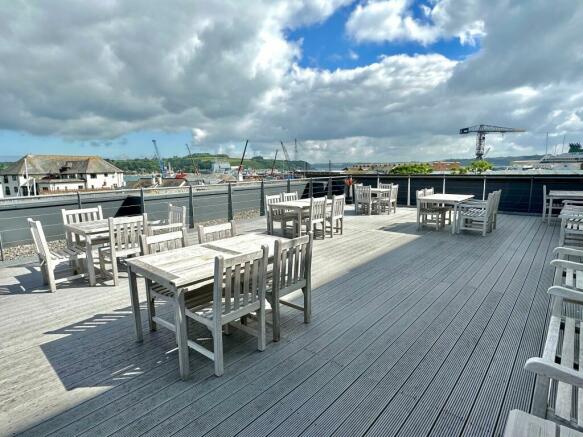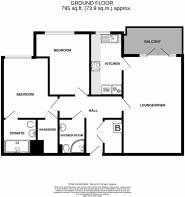
Bar Road, Falmouth, TR11

- PROPERTY TYPE
Apartment
- BEDROOMS
2
- BATHROOMS
2
- SIZE
883 sq ft
82 sq m
Key features
- McCarthy & Stone Retirement Development
- Spacious 2 bedroom apartment
- Sitting room with balcony off
- Level walk to town and harbourside
- 2 Lifts to all floors
- 24 hour emergency call system
- House manager on call during the day Monday to Friday
Description
THE PROPERTY
Not many of these larger two bedroom apartments come on the market for sale and we at Heather & Lay are pleased to offer for sale number 34. In a well-presented condition the new owner could move straight in should they wish. There are two double bedrooms with bedroom one having the benefit of en-suite shower room and a large walk-in wardrobe. The sitting/dining room is large and opens to a south-facing balcony and the kitchen. Residents lounge, garden, viewing platform, laundry and mobility scooter store are all available at Trelawney House. This retirement development is designed exclusively for the over 60s and gives you the best of both worlds. You have the benefit of owning your own home, free from worries about external maintenance and gardening - and there is support if you need help with anything from the house manager or Tunstall on call.
THE LOCATION
A perfect location for retirement living, located within walking distance of both Falmouth town, seafront, beaches and Falmouth's railway station. The town has a brilliant and diverse selection of restaurants and an eclectic mixture of shops, which include national chains, together with quality galleries showcasing local talent. Falmouth's seafront, on the town's southern side, is about a mile away, with sandy beaches, Henry VIII's Pendennis Castle and access to incredible walks and scenery along the South West Coastal Path.
EPC Rating: B
ACCOMMODATION IN DETAIL
(ALL MEASUREMENTS ARE APPROXIMATE) There are two entrances to the building, one from the main car park and another at ground level each with security doors and a video link to the apartment. On the lower ground floor is the house manager's office and the communal lounge.
ENTRANCE HALLWAY
A wide and welcoming space with doors to boiler cupboard (useful storage space and housing the heating system and RCD fuse box). Doors lead to bathroom, bedrooms and sitting room (through to kitchen). Emergency cord and security phone entry system.
SITTING ROOM (3.68m x 6.1m)
A really good size with ample space for sitting and dining with a door leading to the kitchen. Door out onto the balcony.
BALCONY (1.52m x 3.05m)
Decked flooring with a glass and stainless steel balustrade. A great place to sit and enjoy the afternoon summer sunshine.
KITCHEN (1.85m x 3.78m)
Modern base and eye level units complimented by many metres of dark worktops with inset stainless steel sink and drainer with mixer tap. Oven, hob with splashback and extractor over. Window facing South.
BEDROOM ONE (2.74m x 3.66m)
Great sized room with window facing South and doors to the dressing room and ...
EN-SUITE (2.13m x 2.13m)
Fully tiled room with a white suite comprising hidden flush W/C, hand wash basin with vanity unit below and large shower cubicle with a low step and both rainfall and hand spray attachment. Chrome ladder-style heated towel radiator. Extractor.
DRESSING ROOM (1.22m x 2.13m)
Hanging space and shelves. Automatic light.
BEDROOM TWO (3.35m x 3.66m)
(reducing to 8’1”) Again a good size room with a window facing the South.
SHOWER ROOM (1.52m x 2.13m)
White suite comprising W/C with push button flush, hand wash basin with vanity unit below. Corner shower cubicle with plumbed shower over. Chrome ladder-style heated towel radiator. Extractor. Tiling to wet areas.
OWNER'S LOUNGE
A great area to bring guests or meet up with other residents. Comfortable seating and kitchen area for tea/coffee making. Doors out to the communal garden.
AGENTS NOTES
Restricted to the over 60s.The property can only be bought/owned by those over the age of 60 we believe you can live there if you are a spouse and are aged under 60. There is a homeowners' lounge and outdoor space. A guest suite (charge applies and subject to availability) enables friends and family to come and stay currently £25 per night (due to be reviewed).
TENURE
Leasehold 999 years from 2016 Maintenance is currently (as at JUNE 2024) £315.96pcm, accounts are due so this may change. This charge Includes: Cleaning of communal windows Water rates for communal areas and apartments Electricity, heating, lighting and power to communal areas 24-hour emergency call system Upkeep of gardens and grounds Repairs and maintenance to the interior and exterior communal areas Contingency fund including internal and external redecoration of communal areas Buildings insurance The service charge does not cover external costs such as your council tax, electricity or TV. Use of shared laundry facilities. Parking space subject to availability there is a charge for this and there are currently spaces available. Ground rent: Currently (as at JUNE 2024) £495pa There is a storage space for bikes, and mobility scooters subject to availability
Communal Garden
The community garden is very pretty and extremely well-kept and offers the chance for apartment owners to enjoy the outside without the need to do any gardening! On the top floor is a very nice community terrace with views of the town, harbour, marina and countryside in the distance.
Brochures
Brochure 1- COUNCIL TAXA payment made to your local authority in order to pay for local services like schools, libraries, and refuse collection. The amount you pay depends on the value of the property.Read more about council Tax in our glossary page.
- Band: D
- PARKINGDetails of how and where vehicles can be parked, and any associated costs.Read more about parking in our glossary page.
- Yes
- GARDENA property has access to an outdoor space, which could be private or shared.
- Communal garden
- ACCESSIBILITYHow a property has been adapted to meet the needs of vulnerable or disabled individuals.Read more about accessibility in our glossary page.
- Ask agent
Energy performance certificate - ask agent
Bar Road, Falmouth, TR11
NEAREST STATIONS
Distances are straight line measurements from the centre of the postcode- Falmouth Docks Station0.2 miles
- Falmouth Town Station0.3 miles
- Penmere Station1.0 miles
About the agent
Headed up by owner John Lay and our talented team of property movers and shakers, each averaging over 10 years in the industry, we promise to see your sale through - promoting, negotiating and nurturing to ensure the best buyer for your home. Our negotiation team strive to get you the best price and our dedicated nurture team work on the progression for your property, making the perfect partnership.
We could wax lyrical about all the reasons that peopl
Industry affiliations

Notes
Staying secure when looking for property
Ensure you're up to date with our latest advice on how to avoid fraud or scams when looking for property online.
Visit our security centre to find out moreDisclaimer - Property reference 2b863c3b-8e58-45be-a164-f1b7882fc148. The information displayed about this property comprises a property advertisement. Rightmove.co.uk makes no warranty as to the accuracy or completeness of the advertisement or any linked or associated information, and Rightmove has no control over the content. This property advertisement does not constitute property particulars. The information is provided and maintained by Heather & Lay, Falmouth. Please contact the selling agent or developer directly to obtain any information which may be available under the terms of The Energy Performance of Buildings (Certificates and Inspections) (England and Wales) Regulations 2007 or the Home Report if in relation to a residential property in Scotland.
*This is the average speed from the provider with the fastest broadband package available at this postcode. The average speed displayed is based on the download speeds of at least 50% of customers at peak time (8pm to 10pm). Fibre/cable services at the postcode are subject to availability and may differ between properties within a postcode. Speeds can be affected by a range of technical and environmental factors. The speed at the property may be lower than that listed above. You can check the estimated speed and confirm availability to a property prior to purchasing on the broadband provider's website. Providers may increase charges. The information is provided and maintained by Decision Technologies Limited. **This is indicative only and based on a 2-person household with multiple devices and simultaneous usage. Broadband performance is affected by multiple factors including number of occupants and devices, simultaneous usage, router range etc. For more information speak to your broadband provider.
Map data ©OpenStreetMap contributors.





