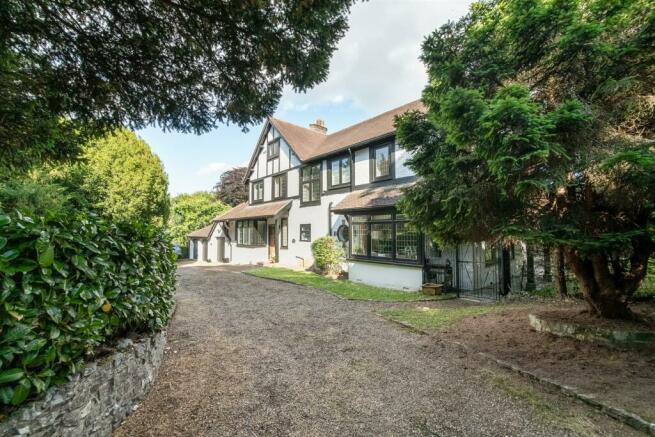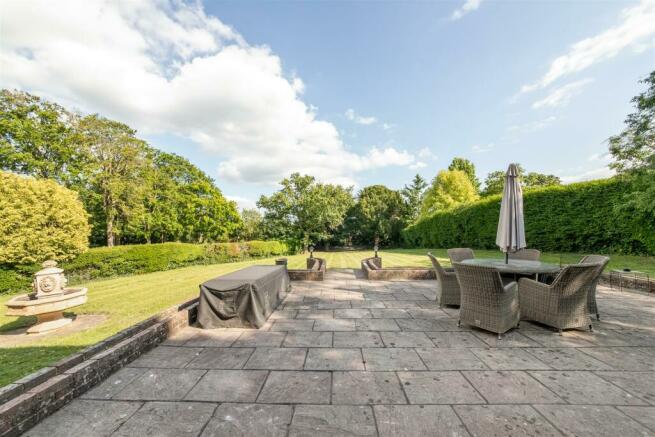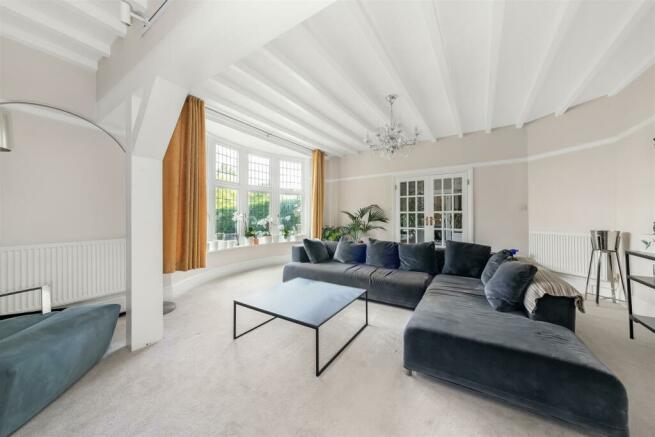Webb Estate, Purley

Letting details
- Let available date:
- 25/08/2024
- Deposit:
- £6,923A deposit provides security for a landlord against damage, or unpaid rent by a tenant.Read more about deposit in our glossary page.
- Min. Tenancy:
- Ask agent How long the landlord offers to let the property for.Read more about tenancy length in our glossary page.
- Let type:
- Long term
- Furnish type:
- Ask agent
- Council Tax:
- Ask agent
- PROPERTY TYPE
Detached
- BEDROOMS
6
- BATHROOMS
2
- SIZE
3,660 sq ft
340 sq m
Key features
- Bright and Spacious entrance hall
- Kitchen/ Breakfast room
- Utility room
- Master Bedroom with ensuite
- Five double bedrooms
- Modern bathroom with roll top bath
- 0.7 acres
- South Facing garden
- In and Out Driveway
- 3 Car Garage
Description
Built in 1950, this charming property exudes character and history, making it a truly unique find. The south-facing aspect ensures plenty of natural light throughout the day, creating a warm and inviting atmosphere. Situated just a few minutes' walk from Purley train station, this home offers easy access to London, perfect for commuters. The convenient location also means you are close to local amenities, schools, and green spaces, providing the ideal balance of city living and suburban tranquillity. Don't miss out on the opportunity to make this beautiful house your new home. Contact us today to arrange a viewing and experience the charm and elegance of Furze Hill living. CONTACT THE OFFICE FOR A FLOOR PLAN
Entrance Hall -
Kitchen/ Breakfast Room - 9.60 x 5.49 (31'5" x 18'0") -
Reception Room - 5.99m x 5.38m (19'8" x 17'8") -
Reception Room - 6.20 x 4.60 (20'4" x 15'1") -
Study - 4.06 x 3.66 (13'3" x 12'0") -
Utility Room - 4.04 x 1.55 (13'3" x 5'1") -
Garage - 5.59 x 4.04 (18'4" x 13'3") -
Garage - 6.50 x 5.05 (21'3" x 16'6") -
Downstairs Wc -
Master - 4.29 x 4.27 (14'0" x 14'0") -
Ensuite -
Bedroom 2 - 4.04 x 3.35 (13'3" x 10'11") -
Bedroom 3 - 4.27 x 3.66 (14'0" x 12'0") -
Bedroom 4 - 4.27 x 3.58 (14'0" x 11'8") -
Bedroom 5 - 3.58 x 3.10 (11'8" x 10'2") -
Brochures
Webb Estate, Purley- COUNCIL TAXA payment made to your local authority in order to pay for local services like schools, libraries, and refuse collection. The amount you pay depends on the value of the property.Read more about council Tax in our glossary page.
- Ask agent
- PARKINGDetails of how and where vehicles can be parked, and any associated costs.Read more about parking in our glossary page.
- Yes
- GARDENA property has access to an outdoor space, which could be private or shared.
- Yes
- ACCESSIBILITYHow a property has been adapted to meet the needs of vulnerable or disabled individuals.Read more about accessibility in our glossary page.
- Ask agent
Webb Estate, Purley
NEAREST STATIONS
Distances are straight line measurements from the centre of the postcode- Reedham (Surrey) Station0.5 miles
- Purley Station0.5 miles
- Coulsdon Town Station1.2 miles
About the agent
At LOFT, we are a seamless blend of local expertise built by a driven and experienced team that will take the stress out of moving and put the excitement back into it. We promise to provide industry leading creative content, crafting marketing strategies as unique as your story. LOFT was created by three individuals who came together with over 30 years of experience to put our own stamp on the industry. Having spent many years working together for large corporate agencies, we felt the rigid a
Industry affiliations

Notes
Staying secure when looking for property
Ensure you're up to date with our latest advice on how to avoid fraud or scams when looking for property online.
Visit our security centre to find out moreDisclaimer - Property reference 33199910. The information displayed about this property comprises a property advertisement. Rightmove.co.uk makes no warranty as to the accuracy or completeness of the advertisement or any linked or associated information, and Rightmove has no control over the content. This property advertisement does not constitute property particulars. The information is provided and maintained by LOFT Estate Agents, Surrey. Please contact the selling agent or developer directly to obtain any information which may be available under the terms of The Energy Performance of Buildings (Certificates and Inspections) (England and Wales) Regulations 2007 or the Home Report if in relation to a residential property in Scotland.
*This is the average speed from the provider with the fastest broadband package available at this postcode. The average speed displayed is based on the download speeds of at least 50% of customers at peak time (8pm to 10pm). Fibre/cable services at the postcode are subject to availability and may differ between properties within a postcode. Speeds can be affected by a range of technical and environmental factors. The speed at the property may be lower than that listed above. You can check the estimated speed and confirm availability to a property prior to purchasing on the broadband provider's website. Providers may increase charges. The information is provided and maintained by Decision Technologies Limited. **This is indicative only and based on a 2-person household with multiple devices and simultaneous usage. Broadband performance is affected by multiple factors including number of occupants and devices, simultaneous usage, router range etc. For more information speak to your broadband provider.
Map data ©OpenStreetMap contributors.



