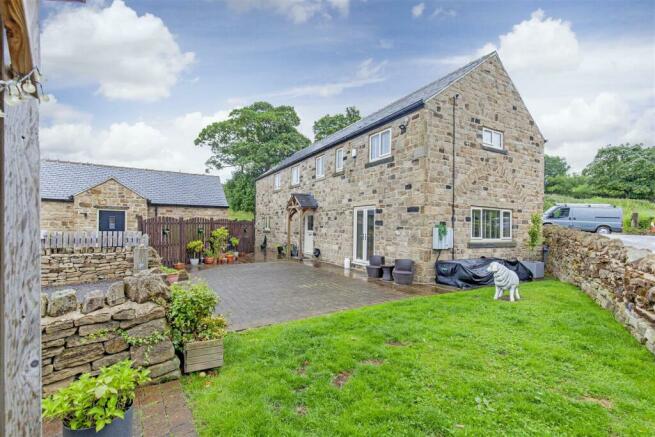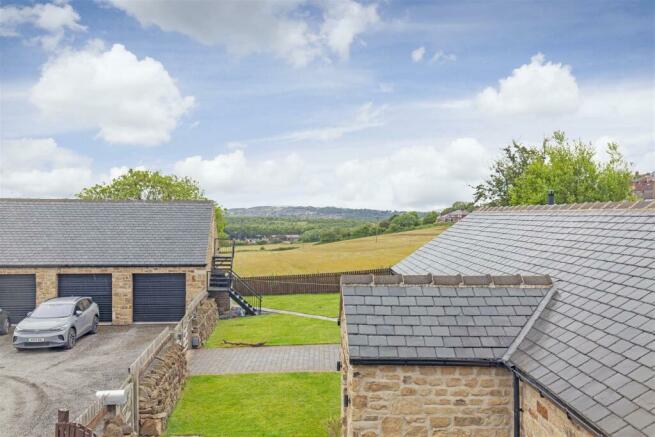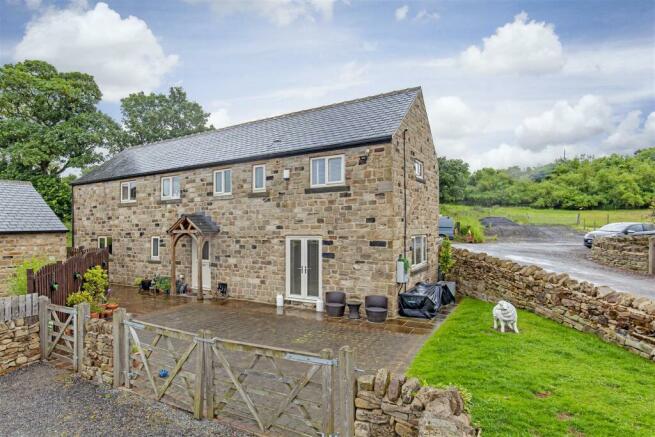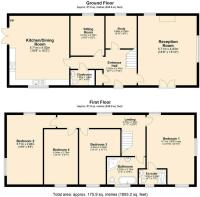Barnsley Road, Blacker Hill

- PROPERTY TYPE
Barn Conversion
- BEDROOMS
4
- BATHROOMS
2
- SIZE
1,837 sq ft
171 sq m
- TENUREDescribes how you own a property. There are different types of tenure - freehold, leasehold, and commonhold.Read more about tenure in our glossary page.
Freehold
Key features
- Stunning Family Home
- Detached Stone Barn
- Idyllic Rural Location
- Four Bedrooms + Study
- uPVC DG/GCH/Solar Panels
- Close To Major Road Networks
- Stylish Kitchen Diner
- Luxurious Bathroom
- Garage and Parking
- Low Maintenance Gardens
Description
All in all, Blacker Hill is a splendid place to live and The Byre is ideally situated to take advantage of this beautiful location.
The property benefits from a uPVC double glazing, gas fired central heating and solar panels which provide substantially reduced energy costs (further details can be provided by the vendors). Having a large open plan kitchen/diner ideal for entertaining, a practical utility cloakroom, a well-proportioned yet surprisingly cosy living room, two further reception rooms which offer a myriad of uses, well fitted bathroom and en-suite and four good sized double bedrooms. The property stands in an enclosed garden with lawn and paved patios and benefits from a good sized garage with ample storage in the eaves.
The Blacker Grange Farm complex stands in a stunning rural location occupying an idyllic setting in a quiet backwater which is well situated for access to Sheffield, Barnsley and Rotherham all less than 11 miles distant and Leeds City Centre is only 28 miles away. Its proximity to major road networks, with J36 of the M1 being less than 2.5 miles away, opens all of South Yorkshire up for the daily commute. Blacker Hill is a quiet and sleepy village but the general area is well served for things to do with the family such as Wentworth Castle Gardens, Elsecar Heritage Centre, Cannon Hall Farm or you could visit the retail hubs locally at Cortonwood Retail Park or slightly further away at Meadowhall and Parkgate in Rotherham.
Accommodation -
Ground Floor -
Entrance Hallway - Having a ‘stable style’ uPVC front entrance door which leads into this open, welcoming and spacious reception area. There is an exposed beam to the ceiling, luxury vinyl tiled (LVT) flooring, a central heating radiator and access is provided to all ground floor rooms. An Oak spindle staircase rising to the first floor landing and has useful storage below.
Living Room - 5.75m x 4.84m (18'10" x 15'10") - The main focal point in this impressive, well proportioned living room is the exposed stone fireplace with brick back and electric log effect burner. The room benefits from exposed beams to the ceiling, side and rear facing uPVC double glazed windows, two central heating radiators, LVT flooring and uPVC double glazed French doors looks onto and leads out to the front patio.
Study - 2.73m x 2.56m (8'11" x 8'4") - Currently utilised as a home study but offering a multitude of uses. Having a rear facing uPVC double glazed window, an exposed beam to the ceiling and a central heating radiator.
Snug - 3.27m x 2.80m (10'8" x 9'2") - A lovely room which provides a quiet and calm space in the home, currently used as a reading and relaxing area but having the potential to be a separate formal dining room, play room, home gym and much more. Benefiting from a rear facing uPVC double glazed window and a central heating radiator.
Kitchen Diner - 5.75m x 4.92m (18'10" x 16'1") - Walking into the open plan Kitchen/Diner area offers the real 'WOW' factor. The stunning kitchen has been designed to combine the most practical of areas with stylish looks and innovation. The kitchen area is fitted with a comprehensive range of cream high gloss units below streamlined ‘mirror flecked’ Quartz work surfaces with complimentary upstands. Integrated within the units is a full height fridge freezer, dishwasher and wine cooler. There is a one and a half bowl stainless steel sink with mixer taps, a fitted duel fuel range style cooker with extractor hood and splashback, over and under unit LED lights, LVT flooring, a front facing uPVC double glazed window, side facing uPVC double glazed French doors and two central heating radiators.
Utility/Wc - A practical room which to one side is fitted with a two piece suite comprising of a low flush WC and vanity wash hand basin with useful storage beneath and to the other side has a range of high gloss units above and below ‘mirror fleck’ quartz work surfaces. Within these units is a gas fired combination boiler, integrated washing machine and tumble dryer along with useful storage. There are ‘metro’ style tiling to half level, LVT flooring, a central heating radiator and a uPVC double glazed window with obscure glazing.
First Floor -
Landing - With an oak spindle balustrade, a central heating radiator, exposed beams and a rear facing uPVC double glazed window. There is access to the attic via a retractable wooden ladder where there is ample storage, light and the control panel and batteries for the solar panels.
Master Bedroom - 5.75m x 3.89m (18'10" x 12'9") - A tastefully presented and well proportioned main bedroom. Benefiting from uPVC double glazed windows to the front, side and rear allowing for generous levels of natural light. There is a central heating radiator and a door leads through to the en suite.
En Suite - 2.25m x 1.41m (7'4" x 4'7") - En Suite - 2.25 x 1.41 m (7'5? x 4'8? ft)
A stylish en suite fitted with a contemporary three piece suite comprising of a walk in shower with glazed screen and thermostatic shower, hidden cistern WC and vanity wash hand basin with useful storage beneath. There are marble effect ceramic tiles to the walls, a front facing uPVC double glazed window, extractor fan, recessed ceiling spotlights and low level LED lights operated by a floor switch which allows discrete lighting at night time.
Bedroom Two - A further well proportioned double bedroom with side and rear facing uPVC double glazed windows, a central heating radiator and good sized mirror fronted wardrobe.
Bedroom Three -
Bedroom Four - A fourth double bedroom, well presented with a front facing uPVC double glazed window and a central heating radiator.
Bathroom - A luxurious family bathroom fitted with a contemporary four piece, white suite comprising of a freestanding bath with free standing tap and shower attachments, a separate corner shower cubicle with twin head thermostatic shower, low flush WC and pedestal wash hand basin. There are ceiling to floor natural stone effect ceramic tiles with a built in television at the end of the bath, an extractor fan, recessed ceiling spotlights, a central heating radiator and a front facing uPVC double glazed window with obscured glass.
Outside - The gardens are predominantly to the front of property and sees a lawned area, Summer House and block paved patio areas providing an ideal space for entertaining and enjoying the Summer days and evenings.
The property features ample off road parking and large detached garage, with power, light and boarded loft space.
Brochures
Barnsley Road, Blacker Hill- COUNCIL TAXA payment made to your local authority in order to pay for local services like schools, libraries, and refuse collection. The amount you pay depends on the value of the property.Read more about council Tax in our glossary page.
- Band: F
- PARKINGDetails of how and where vehicles can be parked, and any associated costs.Read more about parking in our glossary page.
- Yes
- GARDENA property has access to an outdoor space, which could be private or shared.
- Yes
- ACCESSIBILITYHow a property has been adapted to meet the needs of vulnerable or disabled individuals.Read more about accessibility in our glossary page.
- Ask agent
Barnsley Road, Blacker Hill
NEAREST STATIONS
Distances are straight line measurements from the centre of the postcode- Elsecar Station1.2 miles
- Wombwell Station1.2 miles
- Barnsley Station3.2 miles
About the agent
Andersons is an estate agency based in Sheffield, South Yorkshire.
We offer our clients the very best in customer service: provide everything you expect from an Estate Agent — and much, much more. From mansion to mid-terraced, Andersons can offer all its clients:
Full professional Estate Agency services, including free market appraisals, sales, and lettings of domestic & commercial properties.
Through our connections that we have built up over the years, we can put you in to
Industry affiliations



Notes
Staying secure when looking for property
Ensure you're up to date with our latest advice on how to avoid fraud or scams when looking for property online.
Visit our security centre to find out moreDisclaimer - Property reference 33200554. The information displayed about this property comprises a property advertisement. Rightmove.co.uk makes no warranty as to the accuracy or completeness of the advertisement or any linked or associated information, and Rightmove has no control over the content. This property advertisement does not constitute property particulars. The information is provided and maintained by Andersons Residential, Sheffield. Please contact the selling agent or developer directly to obtain any information which may be available under the terms of The Energy Performance of Buildings (Certificates and Inspections) (England and Wales) Regulations 2007 or the Home Report if in relation to a residential property in Scotland.
*This is the average speed from the provider with the fastest broadband package available at this postcode. The average speed displayed is based on the download speeds of at least 50% of customers at peak time (8pm to 10pm). Fibre/cable services at the postcode are subject to availability and may differ between properties within a postcode. Speeds can be affected by a range of technical and environmental factors. The speed at the property may be lower than that listed above. You can check the estimated speed and confirm availability to a property prior to purchasing on the broadband provider's website. Providers may increase charges. The information is provided and maintained by Decision Technologies Limited. **This is indicative only and based on a 2-person household with multiple devices and simultaneous usage. Broadband performance is affected by multiple factors including number of occupants and devices, simultaneous usage, router range etc. For more information speak to your broadband provider.
Map data ©OpenStreetMap contributors.




