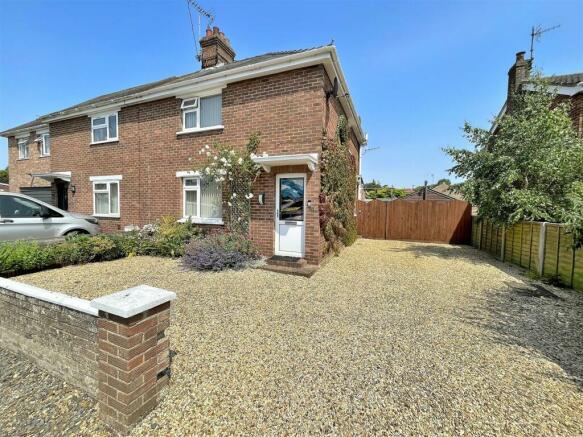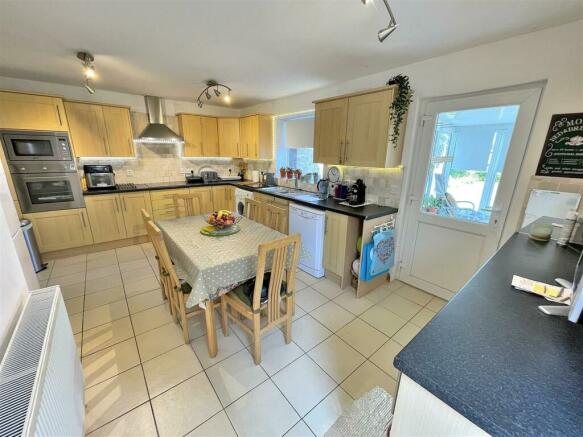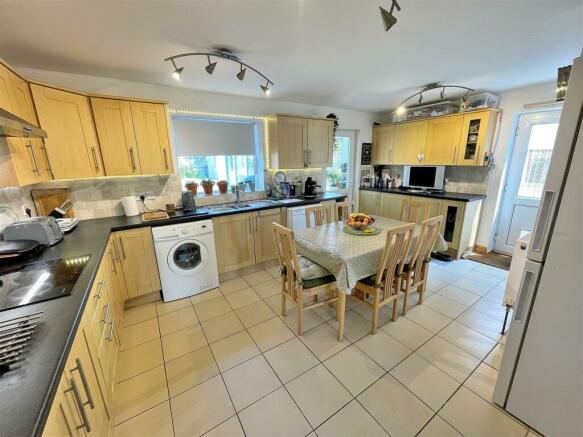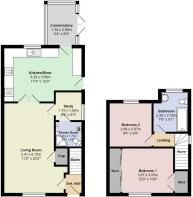Park Lane, Snettisham, King's Lynn

- PROPERTY TYPE
Semi-Detached
- BEDROOMS
2
- BATHROOMS
1
- SIZE
Ask agent
- TENUREDescribes how you own a property. There are different types of tenure - freehold, leasehold, and commonhold.Read more about tenure in our glossary page.
Freehold
Key features
- Semi-Detached House
- Two Double Bedrooms
- Living Room
- Kitchen/Diner
- Conservatory
- UPVC Double Glazing
- Gas Central Heating
- Front & Rear Gardens
- Off-Road Parking
- EPC - tba
Description
The property situated in a popular location within the sought after village of Snettisham. The village offers a range of facilities to include; primary school, pharmacy, hairdressers, small Co-op store, doctors surgery, veterinary practice, public houses and two dental surgeries. There are also plenty of public footpaths for walking through the village as well as the nearby RSPB bird reserve. There are regular bus services to the nearby towns of Kings Lynn and Hunstanton and the property is approximately 3 miles to Snettisham beach and approximately 2 miles from Sandringham. A wider range of shopping and leisure facilities can be found in King's Lynn which also benefits from a main line rail link to Cambridge and London Kings Cross.
Upvc Front Entrance Door To:- -
Entrance Hall - Textured & coved ceiling, laminate flooring, double radiator, stairs to first floor landing. Door to:-
Living Room - 6.15m x 3.40m max (20'2" x 11'2" max) - Textured & coved ceiling, vinyl plank flooring, power points, telephone socket, single radiator, double radiator, built-in storage cupboard, UPVC double glazed window to front, UPVC double glazed double doors to kitchen/diner. Door to:-
Study - 1.93m x 1.75m (6'4" x 5'9") - Textured & coved ceiling, tiled floor, power points, UPVC double glazed window to side, round edged work surface with drawer unit under. Door to:-
Shower Room - 1.73m max x 1.63m (5'8" max x 5'4") - Textured & coved ceiling, tiled floor, wall mounted gas fired boiler supplying domestic hot water and radiators, wall extractor, low level storage cupboard, corner quadrant shower cubicle with full height composite back splash, low level WC, wash hand basin with composite back splash and cupboard under.
Kitchen/Diner - 5.28m x 2.90m min opening to 3.66m max (17'4" x 9' - Skimmed ceiling, tiled floor, power points, double radiator, plumbing provision for washing machine and dishwasher, UPVC double glazed window to rear, range of matching wall and base units with round edged work surfaces over, mostly under cupboard lighting, tiled splash-backs, one & a half bowl stainless steel sink unit with single drainer and mixer tap over, Built-in electric oven, Built-in microwave, built-in ceramic hob with stainless steel extractor hood over, space for fridge freezer, UPVC double glazed door to side. Door to:-
Conservatory - 2.90m x 1.93m (9'6" x 6'4") - UPVC double glazing over a brick base, white polycarbonate roof, tiled floor, power points, double radiator. UPVC double glazed double doors to rear garden.
First Floor Landing - Textured and coved ceiling, access to roof space, power point, single radiator, UPVC double glazed window to side. Doors to:-
Bedroom One - 3.66m x 3.05m (12'0" x 10'0") - Textured and coved ceiling, ceiling light/fan, power points, single radiator, full width fitted wardrobe with sliding mirrored doors, built-in wardrobe, UPVC double glazed window to front.
Bedroom Two - 2.97m x 2.90m (9'9" x 9'6") - Textured and coved ceiling, power points, single radiator, UPVC double glazed window to rear.
Bathroom - 2.77m max x 2.29m max (9'1" max x 7'6" max) - Textured and coved ceiling, vinyl floor covering, double radiator, chrome heated towel rail, UPVC double glazed window to rear. Suite comprising; panelled bath with full height tiled surround and mixer tap with shower attachment over, pedestal wash hand basin with tiled splash back, low level WC with tiled splash back.
Outside -
Front - The property has a low walled frontage with a garden laid mainly to gravel with borders containing mature shrubs and plants. Gravelled driveway to side supplying car standing, gate giving pedestrian access to the rear.
Rear - Gravelled area to the side of the conservatory with a large timber shed. The garden is laid mainly to lawn and enclosed mainly by fencing with borders containing mature shrubs and plants. Paved patio at the bottom left of the garden. Brick Outbuilding and timber Studio/Summerhouse.
Summerhouse - 3.78m x 2.57m (12'5" x 8'5") - Timber construction and insulated, power and lighting, double doors and windows.
Outbuilding - 3.48m max x 1.07m max (11'5" max x 3'6" max) - Brick construction with power points.
Directions - Leave our Dersingham office via Hunstanton Road and continue out of the village. Stay on this road and head into Snettisham, round the right and left bends passing Longview Close on the right and take the next right into Dawes Lane. At the T Junction turn right and the property will be found further along on the left hand side.
Services - Mains electricity, mains gas, mains water, mains drainage.
Council Tax - Band B - £1740.52 for Borough Council of King's Lynn and West Norfolk
Energy Performance Certificate - TBA
Important Note - We understand that the property has had "spray foam insulation" in the roof. We advise all potential buyers to seek advice from their mortgage lender and surveyor before committing to a purchase, as some lenders will not lend on this type of installation.
Brochures
Park Lane, Snettisham, King's LynnBrochure- COUNCIL TAXA payment made to your local authority in order to pay for local services like schools, libraries, and refuse collection. The amount you pay depends on the value of the property.Read more about council Tax in our glossary page.
- Band: B
- PARKINGDetails of how and where vehicles can be parked, and any associated costs.Read more about parking in our glossary page.
- Yes
- GARDENA property has access to an outdoor space, which could be private or shared.
- Yes
- ACCESSIBILITYHow a property has been adapted to meet the needs of vulnerable or disabled individuals.Read more about accessibility in our glossary page.
- Ask agent
Energy performance certificate - ask agent
Park Lane, Snettisham, King's Lynn
NEAREST STATIONS
Distances are straight line measurements from the centre of the postcode- Kings Lynn Station9.5 miles
About the agent
Established in 1965 Geoffrey Collings & Co have been successfully selling property for almost 60 years, with a large proportion of our clients coming back again and again to use our services. Priding ourselves as the only Estate Agency set among the villages of West Norfolk, our team are on hand with any property matters that you may have. We have unrivalled experience of the local property market and welcome you into our office to discuss your requirements in person.
Recently Geoffrey
Notes
Staying secure when looking for property
Ensure you're up to date with our latest advice on how to avoid fraud or scams when looking for property online.
Visit our security centre to find out moreDisclaimer - Property reference 33200553. The information displayed about this property comprises a property advertisement. Rightmove.co.uk makes no warranty as to the accuracy or completeness of the advertisement or any linked or associated information, and Rightmove has no control over the content. This property advertisement does not constitute property particulars. The information is provided and maintained by Geoffrey Collings & Co, Dersingham. Please contact the selling agent or developer directly to obtain any information which may be available under the terms of The Energy Performance of Buildings (Certificates and Inspections) (England and Wales) Regulations 2007 or the Home Report if in relation to a residential property in Scotland.
*This is the average speed from the provider with the fastest broadband package available at this postcode. The average speed displayed is based on the download speeds of at least 50% of customers at peak time (8pm to 10pm). Fibre/cable services at the postcode are subject to availability and may differ between properties within a postcode. Speeds can be affected by a range of technical and environmental factors. The speed at the property may be lower than that listed above. You can check the estimated speed and confirm availability to a property prior to purchasing on the broadband provider's website. Providers may increase charges. The information is provided and maintained by Decision Technologies Limited. **This is indicative only and based on a 2-person household with multiple devices and simultaneous usage. Broadband performance is affected by multiple factors including number of occupants and devices, simultaneous usage, router range etc. For more information speak to your broadband provider.
Map data ©OpenStreetMap contributors.




