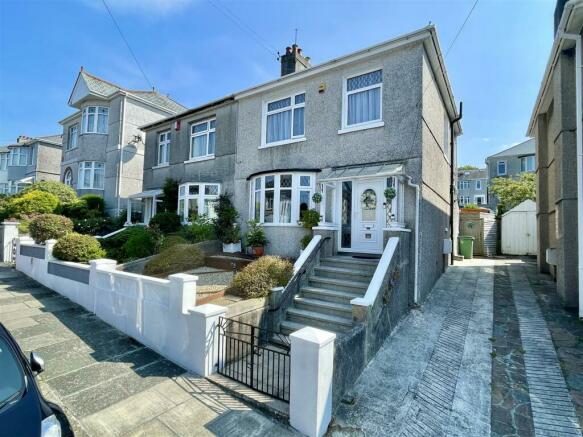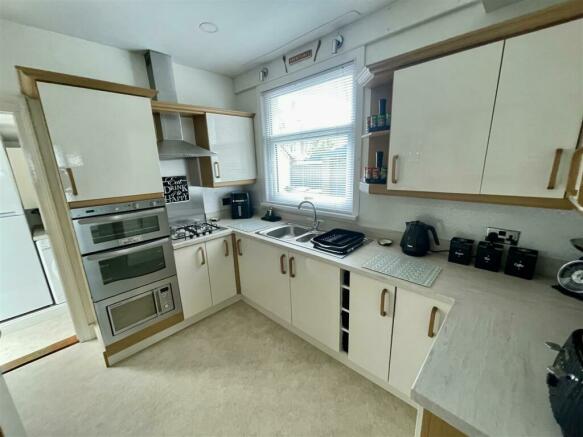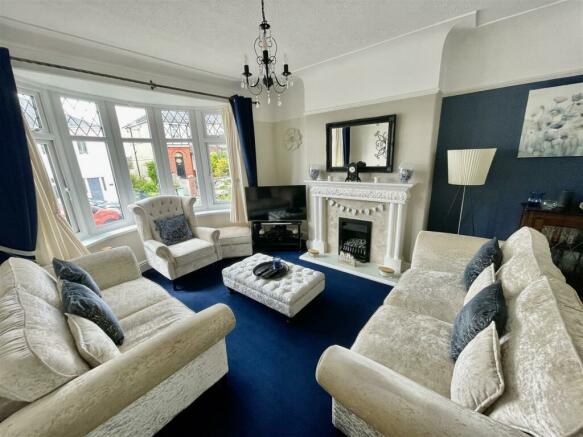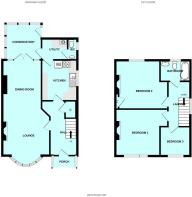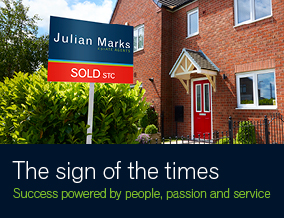
Berrow Park Road, Plymouth

- PROPERTY TYPE
Semi-Detached
- BEDROOMS
3
- BATHROOMS
1
- SIZE
Ask agent
- TENUREDescribes how you own a property. There are different types of tenure - freehold, leasehold, and commonhold.Read more about tenure in our glossary page.
Freehold
Key features
- Exceptionally well presented & well proportioned 1930's semi detached home
- Popular & sought after area
- Period fireplaces & features
- Upgraded & improved property, gas central heating & double glazing
- Hall, generous size front set lounge
- Kitchen & dining room
- Conservatory, utility space & downstairs cloakroom
- Three bedrooms, well appointed bathroom/WC
- Shared driveway with provision for off street parking
- Low maintenance landscaped front & rear gardens
Description
Berrow Park Road, Peverell, Plymouth Pl3 5Qa -
The Property - Owned by the current owners for nearly 20 years. The property has been upgraded and improved and now provides a well proportioned house arranged over two storeys. Having the benefit of gas fired central heating and double glazing. A porch gives access to the large entrance hall with a generous size front set lounge with bay window and this opens to the dining room with french doors to the conservatory set overlooking the back garden. The kitchen has recently been refurbished and with integrated appliances, a separate utility room which houses the Baxi gas fired boiler servicing the central heating and domestic hot water and a separate downstairs WC.
At first floor level, a spacious landing with picture window to the side, access hatch to the loft which is insulated, boarded, has a light point and a pull down ladder. Three bedrooms, two being good size doubles, far reaching views from both front bedrooms and a well appointed family bathroom/WC.
The property stands on a rectangular shape plot with front garden, shared drive with the adjoining property which potentially can provide off street parking and giving access to the delightful fully enclosed and landscaped back garden with a variety of features including lawn, patio and decking.
Location - Found in this prime, popular, established residential area of Peverell, bordering on Hartley, with a good variety of local services and amenities found nearby. the position is convenient for access into the city and close by connections to major routes in other directions.
Accommodation - Storm porch. Partially double glazed front door with windows to either side, opening into the large entrance hallway.
Hall - 4.09m x 2.13m min (13'5 x 7' min) - Yale alarm panel, central heating controls and picture rails. Carpet treads. Timber newel post and banister rising in a straight line to the first floor. Useful under-stairs storage cupboard housing the electric meter and consumer unit.
Lounge - 4.50m x 3.73m (14'9 x 12'3) - Bay window to the front elevation. Coved ceiling. Ceiling rose. Light point. Focal feature fireplace with ornate white surround and tiled heath with fitted gas fire. Picture rails.
Dining Room - Ceiling rose. Picture rail. Double French doors, with windows to either side, opening into the conservatory.
Kitchen - Window to the side. Modern, fitted, kitchen with cupboard and drawer storage set into wall and base units incorporating roll-edged work surfaces with matching up-stands. Under cupboard lighting and display cabinets. Inset one-&-a-quarter bowl stainless-steel sink. Quality integrated appliances include: 4-ring variable-sized gas hob with splash-back and illuminated extractor hood over, dual oven/grill and Russell Hobbs microwave. Unit incorporating lighting. Door to utility room.
Utility Room - 1.93m x 1.63m (6'4 x 5'4) - Space suitable for upright fridge/freezer. Spaces and plumbing suitable for washing machine and tumble dryer. Wall-mounted Baxi gas-fired boiler servicing the central heating and domestic hot water. Multi-pane glass door opening to the conservatory. Door opening into the downstairs WC.
Downstairs Wc - Quality white suite comprising close-coupled wc and wash handbasin. Obscured glazed window to the side.
Conservatory - 2.82m x 2.82m (9'3 x 9'3) - uPVC double-glazed windows overlooking the back garden with a PVC double-glazed back door leading to enclosed rear garden. Power and lighting. Radiator.
First Floor Landing - Picture window to the side. Picture rail. Access hatch with pull-down ladder to mainly-boarded loft with LED light strips throughout and light point. Built in open fronted double wardrobe for storage.
Bedroom One - 4.06m x 3.63m max (13'4 x 11'11 max) - Window to the front. Chimney breast with period fireplace. Picture rail and ceiling rose.
Bedroom Two - 3.61m x 3.48m (11'10 x 11'5) - Window overlooking rear garden. Picture rail. Chimney breast with period fireplace and built-in cupboard to the left. Ceiling rose.
Bedroom Three - 2.29m x 2.18m (7'6 x 7'2) - Window to the front with long views. Picture rail and ceiling rose. Currently being used as a dressing room.
Bathroom - Obscure glazed window to the rear. Quality white suite comprising 'P'-shaped panelled bath with mixer tap, shower attachment and curved shower screen, vanity wash handbasin with cupboard beneath and close-coupled WC.
Externally - Double gates open into a wide path with steps leading up to the front door. Low-maintenance terraced front garden, attractively laid out with decking, interspersed with decorative stone chippings and a number of ornamental bushes. A long and wide, shared driveway offers potential for off-street parking. At the end of the drive a pedestrian gate opens to the landscaped, enclosed back garden with walled boundaries and an area of lawn together with a paved patio and seating terrace - ideal for al fresco entertaining and areas covered with decorative stone chippings. Timber garden store. Outside lighting. Outside power.
Agent's Note - Tenure - Freehold.
Plymouth City Council tax - Band C.
Brochures
Berrow Park Road, PlymouthBrochure- COUNCIL TAXA payment made to your local authority in order to pay for local services like schools, libraries, and refuse collection. The amount you pay depends on the value of the property.Read more about council Tax in our glossary page.
- Band: C
- PARKINGDetails of how and where vehicles can be parked, and any associated costs.Read more about parking in our glossary page.
- Yes
- GARDENA property has access to an outdoor space, which could be private or shared.
- Yes
- ACCESSIBILITYHow a property has been adapted to meet the needs of vulnerable or disabled individuals.Read more about accessibility in our glossary page.
- Ask agent
Berrow Park Road, Plymouth
NEAREST STATIONS
Distances are straight line measurements from the centre of the postcode- Plymouth Station1.1 miles
- Devonport Station1.7 miles
- Dockyard Station1.8 miles
About the agent
Julian Partridge and Mark Flynn have decades of experience and highly successful track records in the property market. Both men are Plymouth born and bred and share the same vision for their business which is, quite simply, to set and maintain an exceptionally high standard of service that clients will remember. Both Julian and Mark are passionate in their aim to provide a truly first class local service, and deliver results. Their combined ambition is to set
Notes
Staying secure when looking for property
Ensure you're up to date with our latest advice on how to avoid fraud or scams when looking for property online.
Visit our security centre to find out moreDisclaimer - Property reference 33197444. The information displayed about this property comprises a property advertisement. Rightmove.co.uk makes no warranty as to the accuracy or completeness of the advertisement or any linked or associated information, and Rightmove has no control over the content. This property advertisement does not constitute property particulars. The information is provided and maintained by Julian Marks, Plymouth. Please contact the selling agent or developer directly to obtain any information which may be available under the terms of The Energy Performance of Buildings (Certificates and Inspections) (England and Wales) Regulations 2007 or the Home Report if in relation to a residential property in Scotland.
*This is the average speed from the provider with the fastest broadband package available at this postcode. The average speed displayed is based on the download speeds of at least 50% of customers at peak time (8pm to 10pm). Fibre/cable services at the postcode are subject to availability and may differ between properties within a postcode. Speeds can be affected by a range of technical and environmental factors. The speed at the property may be lower than that listed above. You can check the estimated speed and confirm availability to a property prior to purchasing on the broadband provider's website. Providers may increase charges. The information is provided and maintained by Decision Technologies Limited. **This is indicative only and based on a 2-person household with multiple devices and simultaneous usage. Broadband performance is affected by multiple factors including number of occupants and devices, simultaneous usage, router range etc. For more information speak to your broadband provider.
Map data ©OpenStreetMap contributors.
