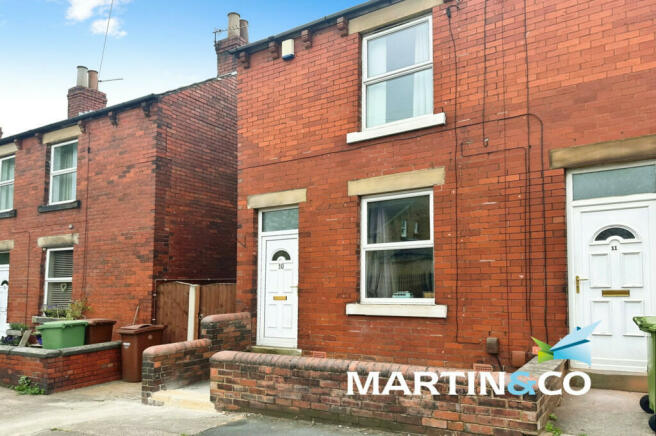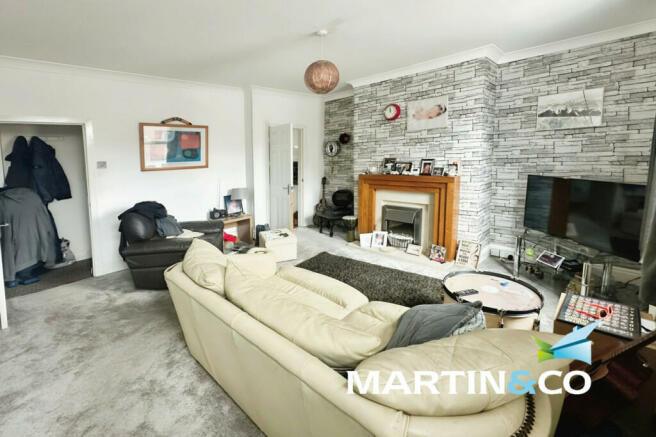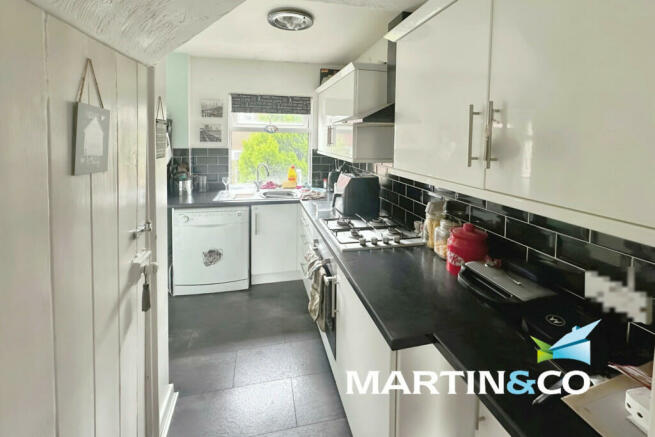Denholme Drive, Ossett

- PROPERTY TYPE
End of Terrace
- BEDROOMS
2
- BATHROOMS
1
- SIZE
Ask agent
- TENUREDescribes how you own a property. There are different types of tenure - freehold, leasehold, and commonhold.Read more about tenure in our glossary page.
Freehold
Key features
- END OF TERRACED
- TWO BEDROOM
- MODERN KITCHEN AND BATHROOM
- ON STREET PARKING
- ENCLOSED REAR GARDEN
- PERFECT INVESTMENT OPPORTUNITY
Description
This property is currently tenanted and is available with or without sitting tenants.
LOUNGE 14' 9" x 14' 5" (4.5m x 4.4m) The living room exudes a modern and inviting atmosphere, characterized by its light grey décor and well-thought-out design elements. Cosying up the room is a stylish electric fireplace feature offering additional heat supply to the room. Finished with a large UPVC window that natural light pours in through.
KITCHEN 14' 2" x 9' 7" (4.33m x 2.93m) The kitchen is an elegant and modern L-shaped space, designed for both functionality and style. Complete with a range of white gloss wall and base units, black laminated work surface and tiled splash back offering a perfect blank canvas to add a touch of colour. The stainless steel sink is set into the work surfaced and well positioned in front of the large UPVc window giving you a full view of the well presented enclosed rear garden.
MASTER BEDROOM 12' 0" x 9' 3" (3.67m x 2.82m) The master bedroom is a spacious double room with neutral décor, UPVc window and low wall radiator.
SECOND BEDROOM 14' 3" x 6' 7" (4.35m x 2.02m) A deceptively spacious single room with neutral décor and carpet with UPVC double glazed window. Perfect space for walk-in closet or a guest room.
BATHROOM 8' 8" x 5' 2" (2.65m x 1.58m) The bathroom is a bright and contemporary space, designed with both functionality and aesthetics in mind. The walls are adorned with floor-to-ceiling white ceramic tiles, which create a clean and seamless look. The glossy finish of the tiles reflects light, making the room feel more spacious and airy. The centrepiece of the bathroom is the L-shaped bath, which offers the versatility of both a luxurious soak and a convenient shower. The wider end of the bath provides extra space for comfortable bathing, while the integrated shower overhead is equipped with a modern rain showerhead. Finalised with separate corner vanity sink and toilet units.
CELLAR The property benefits from a cellar which i large area for additional storage
EXTERNAL The enclosed rear garden is a charming outdoor sanctuary that seamlessly blends relaxation and practicality, with portioned areas of decking, pebbles and grass offering a versatile space for leisure and entertaining. A surrounding boundary fence provides privacy and security. On street parking can be found at the front of house.
- COUNCIL TAXA payment made to your local authority in order to pay for local services like schools, libraries, and refuse collection. The amount you pay depends on the value of the property.Read more about council Tax in our glossary page.
- Ask agent
- PARKINGDetails of how and where vehicles can be parked, and any associated costs.Read more about parking in our glossary page.
- Ask agent
- GARDENA property has access to an outdoor space, which could be private or shared.
- Yes
- ACCESSIBILITYHow a property has been adapted to meet the needs of vulnerable or disabled individuals.Read more about accessibility in our glossary page.
- Ask agent
Denholme Drive, Ossett
NEAREST STATIONS
Distances are straight line measurements from the centre of the postcode- Dewsbury Station2.3 miles
- Batley Station2.5 miles
- Wakefield Westgate Station3.0 miles
About the agent
Our approach is all about you! At Martin & Co we have over 25 years experience dealing with property. Whether a landlord, tenant, buyer, seller or and/or an investor, our customers can tailor our Letting and Estate Agency packages to suit their needs.
We have just under 200 offices throughout the UK ready to help you let a property, rent a new home, buy or sell. Contact your local Martin & Co office to see how they can help you.
Sellers
At Martin & Co - Wakefie
Notes
Staying secure when looking for property
Ensure you're up to date with our latest advice on how to avoid fraud or scams when looking for property online.
Visit our security centre to find out moreDisclaimer - Property reference 100537002643. The information displayed about this property comprises a property advertisement. Rightmove.co.uk makes no warranty as to the accuracy or completeness of the advertisement or any linked or associated information, and Rightmove has no control over the content. This property advertisement does not constitute property particulars. The information is provided and maintained by Martin & Co, Wakefield. Please contact the selling agent or developer directly to obtain any information which may be available under the terms of The Energy Performance of Buildings (Certificates and Inspections) (England and Wales) Regulations 2007 or the Home Report if in relation to a residential property in Scotland.
*This is the average speed from the provider with the fastest broadband package available at this postcode. The average speed displayed is based on the download speeds of at least 50% of customers at peak time (8pm to 10pm). Fibre/cable services at the postcode are subject to availability and may differ between properties within a postcode. Speeds can be affected by a range of technical and environmental factors. The speed at the property may be lower than that listed above. You can check the estimated speed and confirm availability to a property prior to purchasing on the broadband provider's website. Providers may increase charges. The information is provided and maintained by Decision Technologies Limited. **This is indicative only and based on a 2-person household with multiple devices and simultaneous usage. Broadband performance is affected by multiple factors including number of occupants and devices, simultaneous usage, router range etc. For more information speak to your broadband provider.
Map data ©OpenStreetMap contributors.



